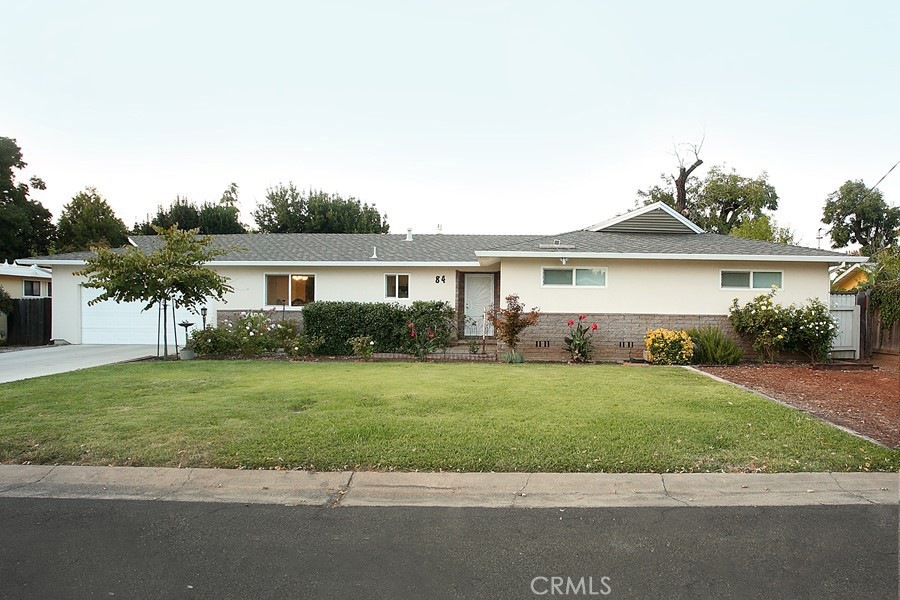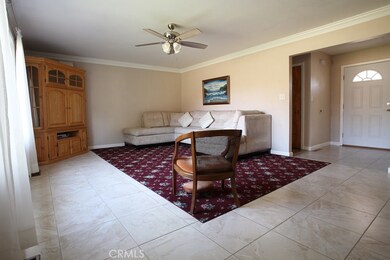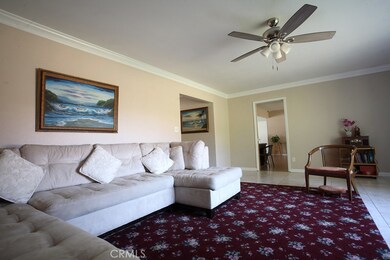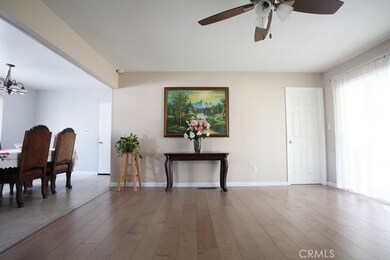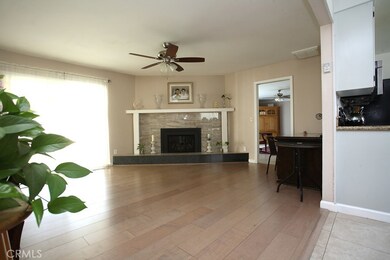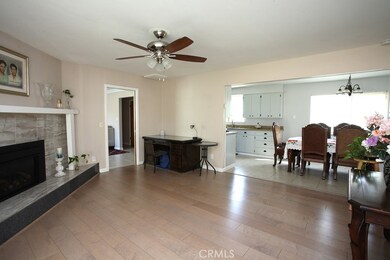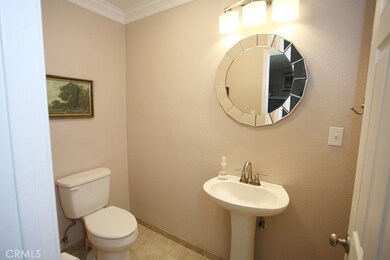
Highlights
- Primary Bedroom Suite
- Open Floorplan
- Attic
- Neal Dow Elementary School Rated A-
- Main Floor Bedroom
- Granite Countertops
About This Home
As of March 2024Nested in a great established neighborhood, awaits you this beautiful home. As you enter the house, you will be greeted by the warmth and peaceful ambience of this home. The darling kitchen is equipped with granite counter tops, walk-in pantry, stove/oven, microwave oven and tile flooring.
The light and airy living room is spacious and is designed for entertaining friends and families. The family room boasts beautiful laminate flooring and offers a toe warming gas fireplace perfect for those cold rainy days for you to enjoy snuggling up and watching the flames. The other features include Dual pane windows, newer HVAC, laminate and tile flooring throughout the house and a small outdoor workshop.
The yard is stunning with its lush green lawn, its large private covered dining patio, the raised garden and it numerous fruit trees.
This is a home for you to create memories of your own!
Last Agent to Sell the Property
Century 21 Select Real Estate, Inc. Brokerage Phone: 530-514-3334 License #01024181 Listed on: 10/11/2023

Home Details
Home Type
- Single Family
Est. Annual Taxes
- $3,841
Year Built
- Built in 1965
Lot Details
- 8,712 Sq Ft Lot
- Wood Fence
- Landscaped
- Front and Back Yard Sprinklers
- Lawn
- Garden
- Back and Front Yard
- Property is zoned SR
Parking
- 2 Car Attached Garage
- Parking Available
Home Design
- Turnkey
- Raised Foundation
- Composition Roof
- Stucco
Interior Spaces
- 1,794 Sq Ft Home
- 1-Story Property
- Open Floorplan
- Crown Molding
- Ceiling Fan
- Skylights
- Gas Fireplace
- Double Pane Windows
- Window Screens
- Family Room with Fireplace
- Living Room
- Property Views
- Attic
Kitchen
- Eat-In Kitchen
- Walk-In Pantry
- Electric Oven
- Electric Range
- Microwave
- Dishwasher
- Granite Countertops
- Tile Countertops
- Disposal
Flooring
- Laminate
- Tile
Bedrooms and Bathrooms
- 3 Main Level Bedrooms
- Primary Bedroom Suite
- Granite Bathroom Countertops
- Tile Bathroom Countertop
- Dual Sinks
- Bathtub with Shower
- Walk-in Shower
- Exhaust Fan In Bathroom
Laundry
- Laundry Room
- Laundry in Garage
Home Security
- Security Lights
- Carbon Monoxide Detectors
- Fire and Smoke Detector
Outdoor Features
- Covered patio or porch
- Exterior Lighting
- Outbuilding
- Rain Gutters
Utilities
- Central Heating and Cooling System
- Heating System Uses Natural Gas
- Natural Gas Connected
- Gas Water Heater
- Conventional Septic
Community Details
- No Home Owners Association
Listing and Financial Details
- Tax Lot 23
- Assessor Parcel Number 015280011000
Ownership History
Purchase Details
Home Financials for this Owner
Home Financials are based on the most recent Mortgage that was taken out on this home.Purchase Details
Purchase Details
Home Financials for this Owner
Home Financials are based on the most recent Mortgage that was taken out on this home.Similar Homes in Chico, CA
Home Values in the Area
Average Home Value in this Area
Purchase History
| Date | Type | Sale Price | Title Company |
|---|---|---|---|
| Grant Deed | $475,000 | Fidelity National Title Compan | |
| Interfamily Deed Transfer | -- | None Available | |
| Grant Deed | $305,000 | Bidwell Title & Escrow Co |
Mortgage History
| Date | Status | Loan Amount | Loan Type |
|---|---|---|---|
| Open | $245,000 | New Conventional |
Property History
| Date | Event | Price | Change | Sq Ft Price |
|---|---|---|---|---|
| 03/27/2024 03/27/24 | Sold | $475,000 | +1.3% | $265 / Sq Ft |
| 01/20/2024 01/20/24 | For Sale | $469,000 | 0.0% | $261 / Sq Ft |
| 12/27/2023 12/27/23 | Pending | -- | -- | -- |
| 11/01/2023 11/01/23 | Price Changed | $469,000 | -6.2% | $261 / Sq Ft |
| 10/11/2023 10/11/23 | For Sale | $499,900 | +62.3% | $279 / Sq Ft |
| 10/07/2016 10/07/16 | Sold | $308,000 | -1.3% | $172 / Sq Ft |
| 09/04/2016 09/04/16 | Pending | -- | -- | -- |
| 08/25/2016 08/25/16 | Price Changed | $312,000 | -2.2% | $174 / Sq Ft |
| 07/31/2016 07/31/16 | Price Changed | $319,000 | +838.2% | $178 / Sq Ft |
| 03/25/2016 03/25/16 | For Sale | $34,000 | -- | $19 / Sq Ft |
Tax History Compared to Growth
Tax History
| Year | Tax Paid | Tax Assessment Tax Assessment Total Assessment is a certain percentage of the fair market value that is determined by local assessors to be the total taxable value of land and additions on the property. | Land | Improvement |
|---|---|---|---|---|
| 2025 | $3,841 | $484,500 | $193,800 | $290,700 |
| 2024 | $3,841 | $347,033 | $136,537 | $210,496 |
| 2023 | $3,796 | $340,229 | $133,860 | $206,369 |
| 2022 | $3,735 | $333,559 | $131,236 | $202,323 |
| 2021 | $3,664 | $327,019 | $128,663 | $198,356 |
| 2020 | $3,654 | $323,667 | $127,344 | $196,323 |
| 2019 | $3,588 | $317,322 | $124,848 | $192,474 |
| 2018 | $3,522 | $311,100 | $122,400 | $188,700 |
| 2017 | $3,451 | $305,000 | $120,000 | $185,000 |
| 2016 | $1,398 | $132,266 | $47,354 | $84,912 |
| 2015 | $1,398 | $130,280 | $46,643 | $83,637 |
| 2014 | $1,377 | $127,729 | $45,730 | $81,999 |
Agents Affiliated with this Home
-

Seller's Agent in 2024
Effie Khaki
Century 21 Select Real Estate, Inc.
(530) 899-5915
49 Total Sales
-

Buyer's Agent in 2024
Gaylene Di Lorenzo
eXp Realty of California, Inc.
(530) 514-3900
64 Total Sales
-
M
Seller's Agent in 2016
Mark Leiker
Plaza Realtors
(530) 894-0212
7 Total Sales
Map
Source: California Regional Multiple Listing Service (CRMLS)
MLS Number: SN23188246
APN: 015-280-011-000
- 2165 Ceres Ave
- 8 Geneva Ln
- 16 Petaluma Ct
- 1094 Manzanita Ave
- 2174 North Ave
- 9 Montclair Dr
- 2158 North Ave
- 1273 East Ave
- 954 Myrtle Ave
- 1252 Manzanita Ave
- 27 Garden Park Dr
- 46 Artesia Dr
- 2817 San Verbena Way
- 917 Christi Ln
- 1 Alden Ct
- 5 Gazania Ct
- 7 Gazania Ct
- 1085 Admiral Ln
- 1712 Sherman Ave
- 1101 Admiral Ln
