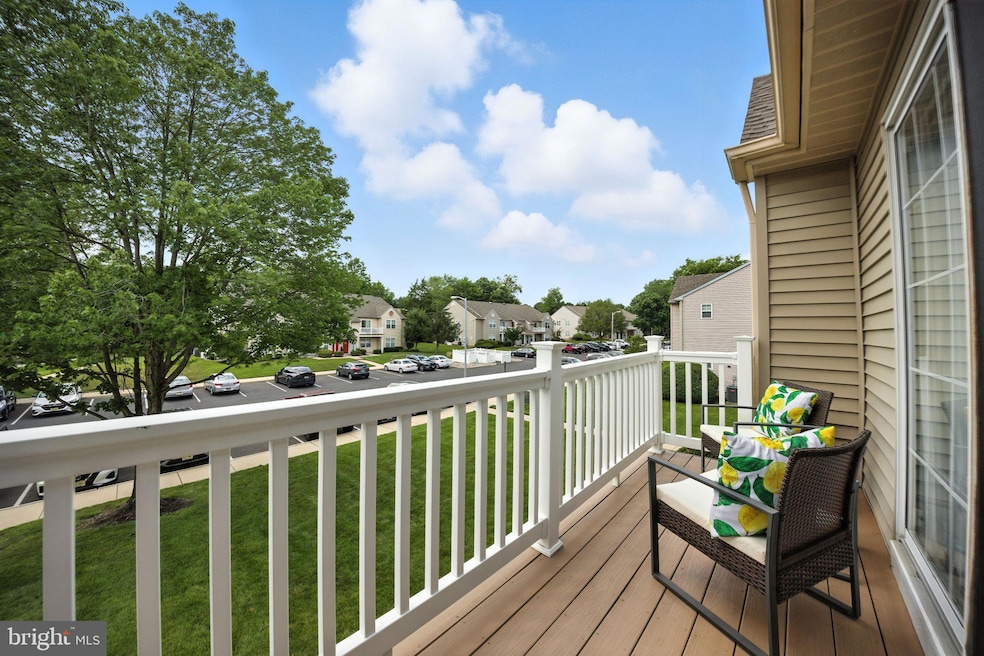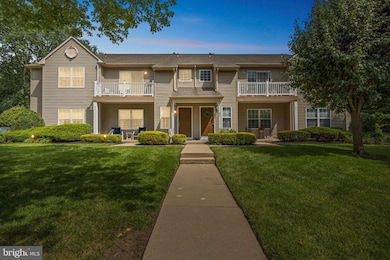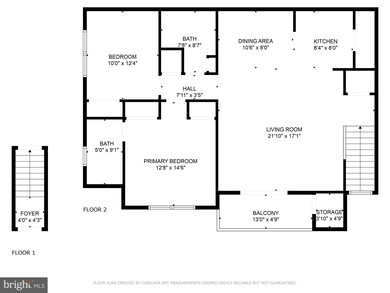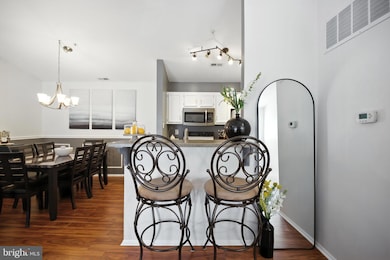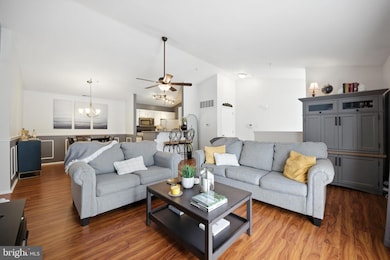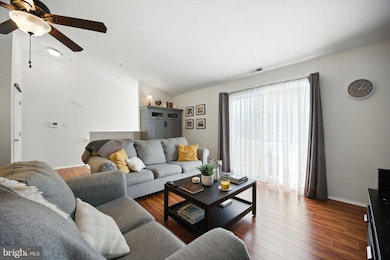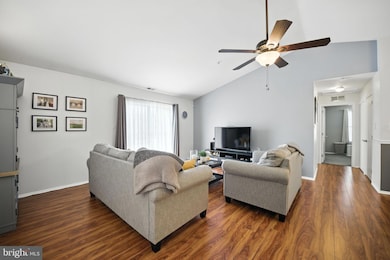
84 Crestmont Dr Unit CO84 Mantua, NJ 08051
Mantua Township NeighborhoodEstimated payment $2,027/month
Highlights
- Contemporary Architecture
- Living Room
- Central Air
- Centre City School Rated A-
- En-Suite Primary Bedroom
- Dining Room
About This Home
Multiple Offer Received, Best and Final Bids due by Noon at 07/24/25. Picture Perfect Starter Condo in Royal Oaks Mantua! Move fast and dream big to catch this sought after second floor unit with a clean cut condition and unmatched privacy. For those unfamiliar, Mantua Township is an aspirational location in Gloucester County with unique amenities and a sought after school district. At 84 Crestmont you’ll find your next best chance to secure entry level housing in Mantua at an unbeatable price. This location is private, yet accessible, and current residents take great pride in their homes and the greater community. Heading inside, the upgrades have been done for you, but you’re able to make this space your own. A massive living space compromised of a family room, dining area, and full kitchen provide a desirable open concept floor plan, while the two bedrooms and two full bathrooms give utility for buyers of varying family sizes. A quiet balcony off of the family room gives you a shaded spot for your morning coffee and there's bonus storage in the adjacent shed for those that need it. Properties in this location qualify for a variety $0/down programs and you should speak with your lender of choice to confirm eligibility/suitability. A completed Seller’s Disclosure is available for your review and this home is available for immediate occupancy. You’re encouraged to catch this opportunity while it exists as there’s no telling when the next second floor unit will be available (and for what price). Dreams start with action, schedule your appointment today!
Property Details
Home Type
- Condominium
Est. Annual Taxes
- $4,894
Year Built
- Built in 1994
HOA Fees
- $235 Monthly HOA Fees
Parking
- Parking Lot
Home Design
- Contemporary Architecture
- Vinyl Siding
Interior Spaces
- 1,051 Sq Ft Home
- Property has 2 Levels
- Living Room
- Dining Room
Bedrooms and Bathrooms
- 2 Bedrooms
- En-Suite Primary Bedroom
- 2 Full Bathrooms
Laundry
- Laundry on upper level
- Washer and Dryer Hookup
Schools
- Mantua Twp Elementary School
- Clearview Regional Middle School
- Clearview Regional High School
Utilities
- Central Air
- Back Up Electric Heat Pump System
- Electric Water Heater
Listing and Financial Details
- Tax Lot 00004
- Assessor Parcel Number 10-00037-00004-C084
Community Details
Overview
- Association fees include lawn maintenance, snow removal
- Low-Rise Condominium
- Royal Oaks Subdivision
Pet Policy
- Pets Allowed
Map
Home Values in the Area
Average Home Value in this Area
Tax History
| Year | Tax Paid | Tax Assessment Tax Assessment Total Assessment is a certain percentage of the fair market value that is determined by local assessors to be the total taxable value of land and additions on the property. | Land | Improvement |
|---|---|---|---|---|
| 2024 | $4,844 | $190,100 | $45,000 | $145,100 |
| 2023 | $4,844 | $190,100 | $45,000 | $145,100 |
| 2022 | $4,352 | $124,400 | $35,000 | $89,400 |
| 2021 | $4,384 | $124,400 | $35,000 | $89,400 |
| 2020 | $4,349 | $124,400 | $35,000 | $89,400 |
| 2019 | $4,276 | $124,400 | $35,000 | $89,400 |
| 2018 | $4,215 | $124,400 | $35,000 | $89,400 |
| 2017 | $4,151 | $124,400 | $35,000 | $89,400 |
| 2016 | $4,104 | $124,400 | $35,000 | $89,400 |
| 2015 | $4,003 | $124,400 | $35,000 | $89,400 |
| 2014 | $3,869 | $124,400 | $35,000 | $89,400 |
Property History
| Date | Event | Price | Change | Sq Ft Price |
|---|---|---|---|---|
| 07/19/2025 07/19/25 | For Sale | $250,000 | +90.8% | $238 / Sq Ft |
| 07/22/2019 07/22/19 | Sold | $131,000 | -1.4% | $125 / Sq Ft |
| 06/06/2019 06/06/19 | Pending | -- | -- | -- |
| 05/02/2019 05/02/19 | Price Changed | $132,900 | -1.5% | $126 / Sq Ft |
| 04/03/2019 04/03/19 | For Sale | $134,900 | +5.4% | $128 / Sq Ft |
| 11/26/2013 11/26/13 | Sold | $128,000 | -3.7% | -- |
| 10/17/2013 10/17/13 | Pending | -- | -- | -- |
| 06/05/2013 06/05/13 | Price Changed | $132,900 | -1.5% | -- |
| 01/07/2013 01/07/13 | For Sale | $134,900 | -- | -- |
Purchase History
| Date | Type | Sale Price | Title Company |
|---|---|---|---|
| Deed | $131,000 | City Abstract Llc | |
| Deed | $128,000 | -- | |
| Deed | $128,000 | -- | |
| Condominium Deed | $144,900 | Foundation | |
| Deed | $74,500 | Fidelity National Title Ins | |
| Deed | $72,000 | Homestead Title Agency | |
| Condominium Deed | $78,665 | Title One Abstract Inc |
Mortgage History
| Date | Status | Loan Amount | Loan Type |
|---|---|---|---|
| Open | $121,880 | New Conventional | |
| Previous Owner | $30,000 | No Value Available | |
| Previous Owner | $115,920 | Fannie Mae Freddie Mac | |
| Previous Owner | $69,500 | Purchase Money Mortgage |
Similar Homes in Mantua, NJ
Source: Bright MLS
MLS Number: NJGL2060132
APN: 10-00037-0000-00004-0000-C084
- 63 Crestmont Dr Unit CO63
- 1106 Crestmont Dr Unit 1106
- 67 Crestmont Dr
- 366 Madison Rd
- 89 Candlewood Dr
- 663 Topeka Ave
- 648 Topeka Ave
- 280 Columbus Dr
- 255 Jackson Rd
- 12 Skyline Cir
- 3 Hollybrook Ct
- 52 Woodstream Ct
- 225 Capital Dr
- 380 Heritage Rd
- 666 N Bridgeton Pike
- 674 Main St
- 652 Santa fe Dr
- 189 Denver Ave
- 22 Hart Ln
- 210 Breakneck Rd
- 357 Jackson Rd
- 670 Sacramento Dr
- 221 Center St
- 108 S Monroe Ave
- 405 W Mantua Ave
- 85 Hickory Ave
- 55 W 1st Ave
- 315 Ogden Station Rd
- 633 Foxton Ct Unit 633
- 632 Foxton Ct Unit 632
- 613 Westminster Rd
- 454 Heather Dr N
- 489 University Blvd
- 601 W Holly Ave
- 290 Kings Hwy Unit E
- 165 Central Ave
- 1901 Arons Cir
- 17 Arbutus Ave Unit B
- 21 N Summit Ave Unit A
- 360 Elm Ave Unit C
