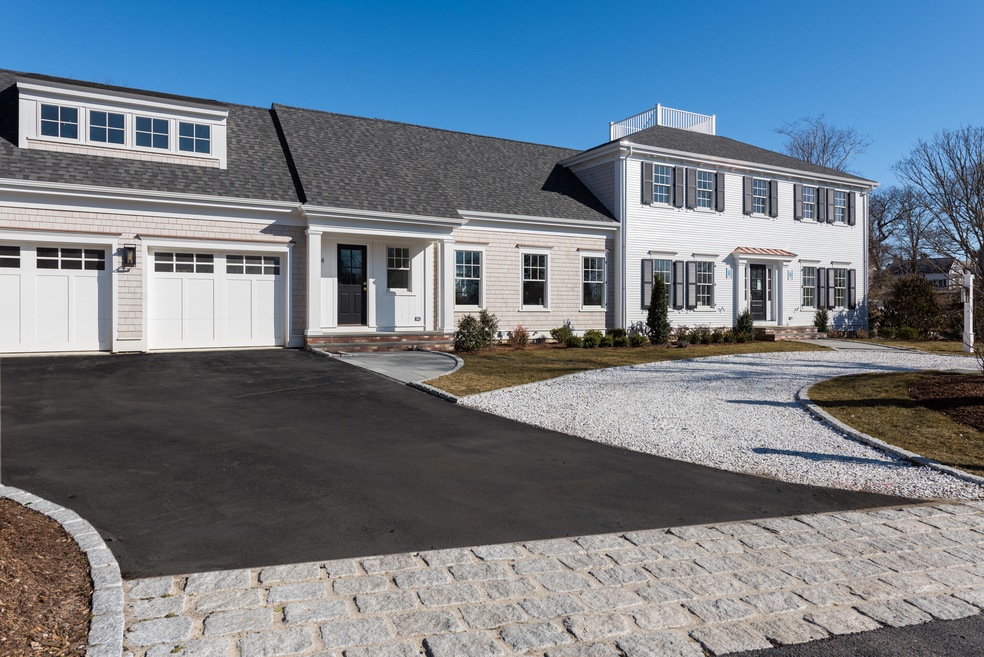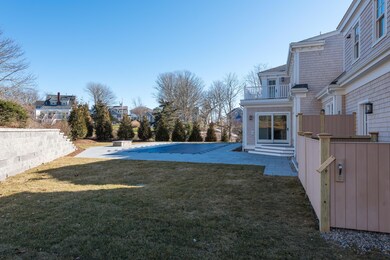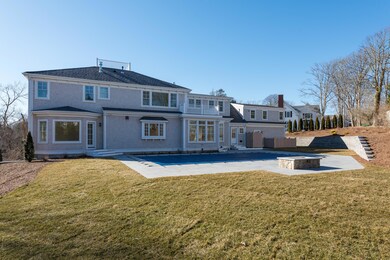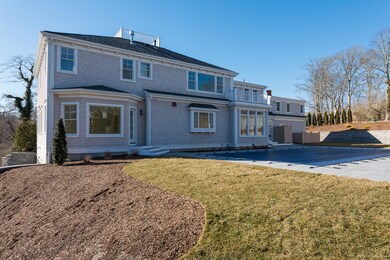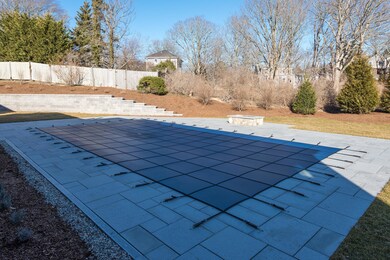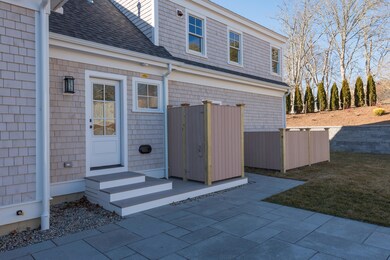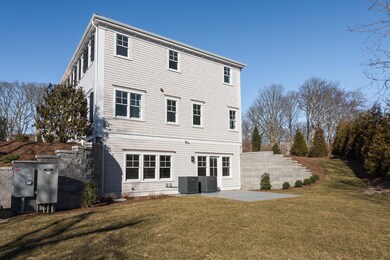
84 Doane Rd Chatham, MA 02633
Chatham Village NeighborhoodHighlights
- New Construction
- Heated In Ground Pool
- Deck
- Chatham Elementary School Rated A-
- Cape Cod Architecture
- Wood Flooring
About This Home
As of April 2023Discover this magnificent stately new home in Chatham Village built by Eastward Homes. Professionally designed, every detail has been thought of to create one of the finest homes in the area. Exceptional finishes throughout this 5,750 square-foot residence with five bedrooms and 7 full and 2 1/5 baths within walking distance to downtown Chatham and the beach. Step into the entry hall; the great room features a custom coffered ceiling, fireplace, and built-in cabinetry. Beautifully appointed first-floor primary bedroom with a walk-in closet, fireplace, and a luxurious bathroom with a double sink vanity, tile shower, and soaking tub. The kitchen boasts a 12.6-foot island with a breakfast bar, high-end appliances, a dining area, and a butler's pantry . Bonus room with a full bath over the 2-car garage. The second-floor 5 bedrooms are all en-suites, and the second-floor loft has a fireplace, wet bar and access to. the upper deck. Family room in walkout LL with a wet bar, full bath and door to the side patio. The outdoor amenities include a heated saltwater pool, spa, shower, 2 patios lush landscaping.
Last Agent to Sell the Property
Sandra Tanco
Kinlin Grover Compass Listed on: 09/20/2022
Last Buyer's Agent
Christa Zevitas
William Raveis Real Estate & Home Services
Home Details
Home Type
- Single Family
Est. Annual Taxes
- $4,309
Year Built
- Built in 2022 | New Construction
Lot Details
- 0.51 Acre Lot
- Street terminates at a dead end
- Sprinkler System
- Yard
Parking
- 2 Car Attached Garage
Home Design
- Cape Cod Architecture
- Poured Concrete
- Pitched Roof
- Asphalt Roof
- Shingle Siding
- Concrete Perimeter Foundation
- Clapboard
Interior Spaces
- 5,750 Sq Ft Home
- 2-Story Property
- Wet Bar
- Built-In Features
- Beamed Ceilings
- Recessed Lighting
- 3 Fireplaces
- Gas Fireplace
- Mud Room
- Living Room
- Dining Room
Kitchen
- Breakfast Area or Nook
- Breakfast Bar
- Gas Range
- Microwave
- Dishwasher
- Wine Cooler
- Kitchen Island
Flooring
- Wood
- Tile
Bedrooms and Bathrooms
- 5 Bedrooms
- Primary Bedroom on Main
- Linen Closet
- Walk-In Closet
- Primary Bathroom is a Full Bathroom
Laundry
- Laundry Room
- Laundry on main level
- Washer Hookup
Finished Basement
- Walk-Out Basement
- Basement Fills Entire Space Under The House
- Interior Basement Entry
Pool
- Heated In Ground Pool
- Gunite Pool
- Outdoor Shower
Outdoor Features
- Deck
- Patio
Location
- Property is near place of worship
- Property is near shops
Utilities
- Forced Air Heating and Cooling System
- Gas Water Heater
- Septic Tank
Community Details
- No Home Owners Association
Listing and Financial Details
- Assessor Parcel Number 15E33H3
Ownership History
Purchase Details
Purchase Details
Similar Homes in the area
Home Values in the Area
Average Home Value in this Area
Purchase History
| Date | Type | Sale Price | Title Company |
|---|---|---|---|
| Deed | -- | -- | |
| Deed | -- | -- |
Mortgage History
| Date | Status | Loan Amount | Loan Type |
|---|---|---|---|
| Open | $1,750,000 | Purchase Money Mortgage | |
| Closed | $1,856,250 | Construction | |
| Previous Owner | $85,000 | No Value Available |
Property History
| Date | Event | Price | Change | Sq Ft Price |
|---|---|---|---|---|
| 04/19/2023 04/19/23 | Sold | $5,000,000 | 0.0% | $870 / Sq Ft |
| 03/16/2023 03/16/23 | Pending | -- | -- | -- |
| 09/20/2022 09/20/22 | For Sale | $5,000,000 | +292.2% | $870 / Sq Ft |
| 08/13/2021 08/13/21 | Sold | $1,275,000 | +2.0% | $678 / Sq Ft |
| 06/20/2021 06/20/21 | Pending | -- | -- | -- |
| 06/16/2021 06/16/21 | For Sale | $1,250,000 | -- | $665 / Sq Ft |
Tax History Compared to Growth
Tax History
| Year | Tax Paid | Tax Assessment Tax Assessment Total Assessment is a certain percentage of the fair market value that is determined by local assessors to be the total taxable value of land and additions on the property. | Land | Improvement |
|---|---|---|---|---|
| 2025 | $12,441 | $3,585,300 | $805,000 | $2,780,300 |
| 2024 | $10,773 | $3,017,600 | $759,400 | $2,258,200 |
| 2023 | $2,455 | $632,800 | $632,800 | $0 |
| 2022 | $4,309 | $932,700 | $632,800 | $299,900 |
| 2021 | $4,011 | $805,500 | $575,200 | $230,300 |
| 2020 | $3,914 | $812,100 | $575,200 | $236,900 |
| 2019 | $3,757 | $774,600 | $537,700 | $236,900 |
| 2018 | $3,667 | $753,000 | $537,700 | $215,300 |
| 2017 | $3,694 | $734,300 | $522,000 | $212,300 |
| 2016 | $3,629 | $723,000 | $511,800 | $211,200 |
| 2015 | $3,505 | $702,500 | $497,300 | $205,200 |
| 2014 | $3,164 | $622,800 | $417,700 | $205,100 |
Agents Affiliated with this Home
-
C
Buyer's Agent in 2023
Christa Zevitas
William Raveis Real Estate & Home Services
-
S
Seller's Agent in 2021
Sandra Tanco
Kinlin Grover Real Estate
Map
Source: Cape Cod & Islands Association of REALTORS®
MLS Number: 22205018
APN: CHAT-000015E-000033-H000003
- 595 Main St Unit 37
- 12 Pond St
- 425 Main St Unit D
- 51 Shattuck Place
- 409 Main St
- 92 Barcliff Ave
- 150 Barcliff Ave
- 150 Cross St
- 23 Oyster Pond Ln
- 108 Shore Rd
- 912 Main St Unit 305
- 231 Crowell Rd
- 213 Main St
- 292 Stage Harbor Rd
- 99 Heritage Ln
- 30 Mill Hill Ln
- 32 Bishops Terrace
- 85 Main St
- 9 Bettys Path
- 287 Cedar St
