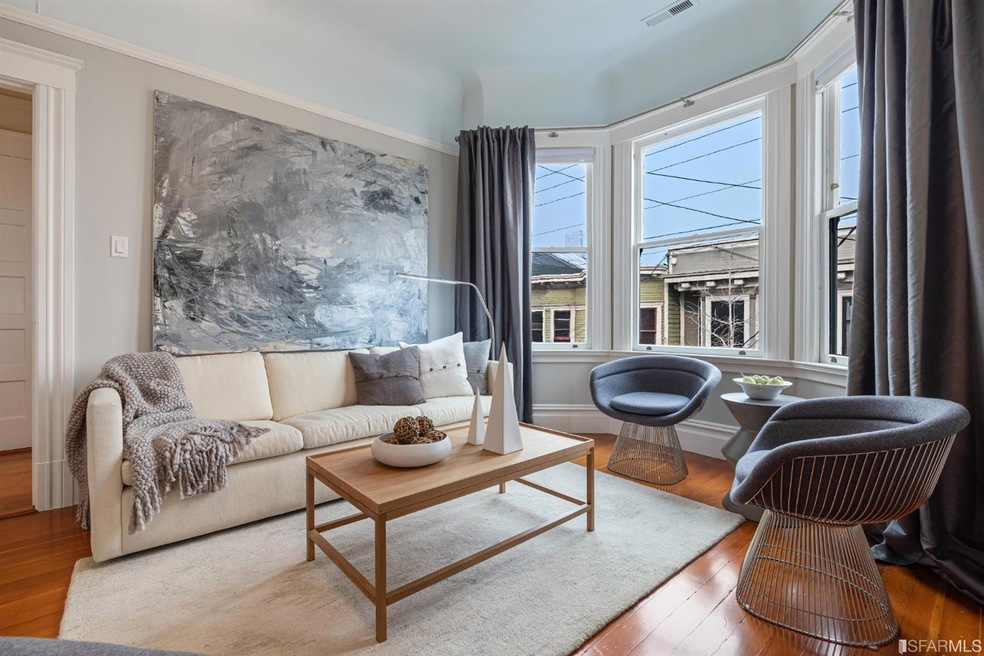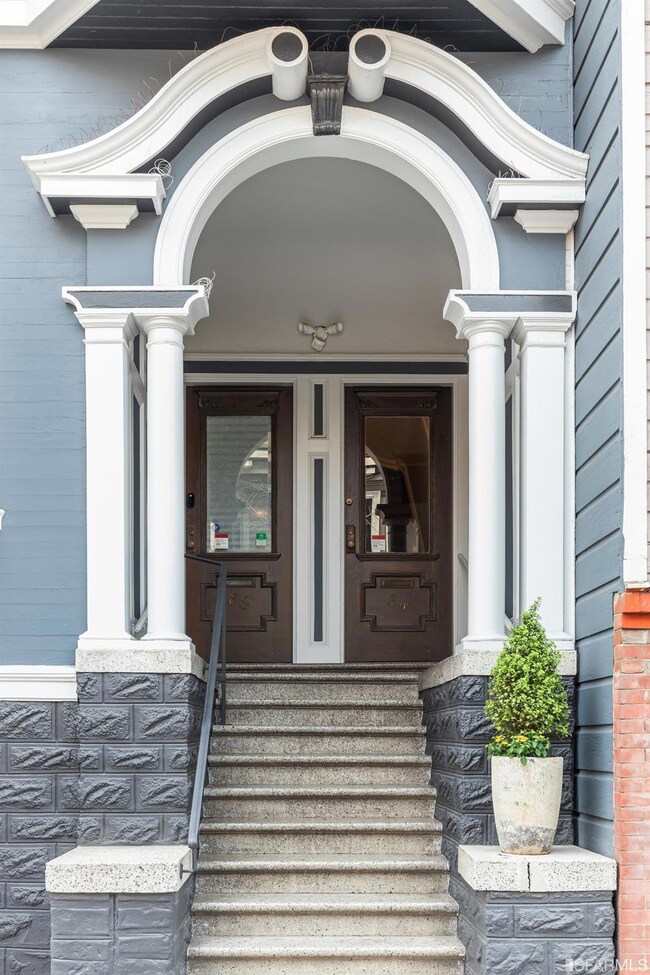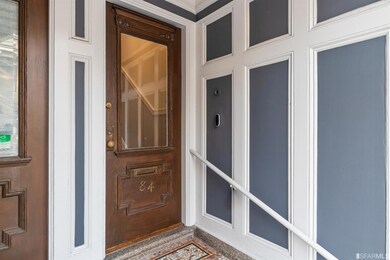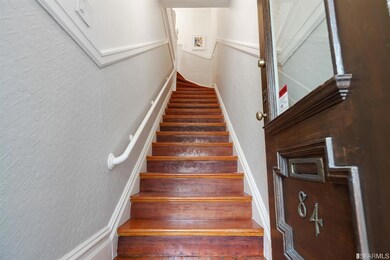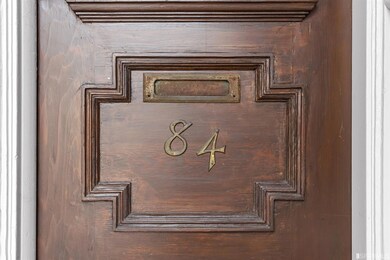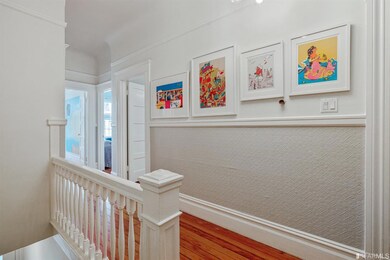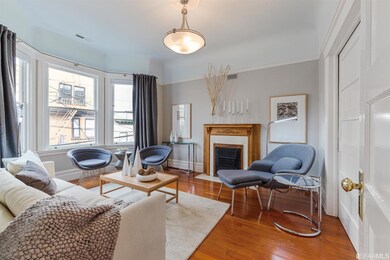
84 Elgin Park San Francisco, CA 94103
Mission Dolores NeighborhoodHighlights
- Unit is on the top floor
- 2-minute walk to Market And Laguna/Guerrero
- Main Floor Bedroom
- Craftsman Architecture
- Wood Flooring
- 3-minute walk to SoMa West Dog Park
About This Home
As of January 2021Set on an intimate, tree-lined street, the axis of Mission Dolores/Valencia street life & the rich cultural amenities of Hayes Valley, this exquisite, turn-of -the-century flat is beautifully proportioned, outfitted with refined eclecticism & anchored in all the fittings of comfort & modernity. Handsome street presence & architecture give way to top-floor, luminous, fresh interiors, Zoom-worthy floorplan & house-like scale. Well-appointed living room w/birds-eye maple mantle, tiled hearth + bay windows flanked by 2 bedrooms. Stunning formal dining room w/original leaded-glass hutch, plate rails, wainscot & coved ceilings. Sleek, stainless kitchen integrates pantry & laundry room. Serene 3rd bedroom overlooks patio. Luxe split bath, EXQUISTE fixtures, deep tub & fabulous glass chandelier. Vintage, mid-century & designer lighting amplify smart sophistication. Lush shared garden/patio. Huge deeded storage/WK shop w/street access.
Last Agent to Sell the Property
Sotheby's International Realty License #01355516 Listed on: 09/17/2020

Last Buyer's Agent
Julie Boc
Compass License #01887476

Property Details
Home Type
- Condominium
Est. Annual Taxes
- $14,737
Year Built
- Built in 1907
HOA Fees
- $150 Monthly HOA Fees
Home Design
- Craftsman Architecture
- Edwardian Architecture
- Modern Architecture
- Victorian Architecture
- Frame Construction
- Wood Siding
- Redwood Siding
- Concrete Perimeter Foundation
Interior Spaces
- 1,320 Sq Ft Home
- Decorative Fireplace
- Living Room with Fireplace
- Formal Dining Room
- Storage Room
- Laundry Room
- Wood Flooring
Kitchen
- Range Hood
- Dishwasher
Bedrooms and Bathrooms
- Main Floor Bedroom
- Bathtub with Shower
Parking
- Attached Garage
- Enclosed Parking
- Side by Side Parking
- Parking Fee
- $250 Parking Fee
Additional Features
- Unit is on the top floor
- Central Heating
Community Details
- Association fees include trash, water
- 2 Units
Listing and Financial Details
- Assessor Parcel Number 3502085
Ownership History
Purchase Details
Home Financials for this Owner
Home Financials are based on the most recent Mortgage that was taken out on this home.Purchase Details
Home Financials for this Owner
Home Financials are based on the most recent Mortgage that was taken out on this home.Purchase Details
Home Financials for this Owner
Home Financials are based on the most recent Mortgage that was taken out on this home.Similar Homes in San Francisco, CA
Home Values in the Area
Average Home Value in this Area
Purchase History
| Date | Type | Sale Price | Title Company |
|---|---|---|---|
| Grant Deed | $1,122,000 | First American Title Company | |
| Interfamily Deed Transfer | -- | First American Title Company | |
| Interfamily Deed Transfer | -- | First American Title Company | |
| Interfamily Deed Transfer | -- | None Available |
Mortgage History
| Date | Status | Loan Amount | Loan Type |
|---|---|---|---|
| Open | $897,600 | New Conventional | |
| Previous Owner | $610,000 | New Conventional |
Property History
| Date | Event | Price | Change | Sq Ft Price |
|---|---|---|---|---|
| 01/06/2021 01/06/21 | Sold | $1,122,000 | -25.7% | $850 / Sq Ft |
| 07/18/2014 07/18/14 | Sold | $1,510,000 | 0.0% | $498 / Sq Ft |
| 06/21/2014 06/21/14 | Pending | -- | -- | -- |
| 05/08/2014 05/08/14 | For Sale | $1,510,000 | +34.6% | $498 / Sq Ft |
| 10/24/2010 10/24/10 | Off Market | $1,122,000 | -- | -- |
| 08/09/2010 08/09/10 | Price Changed | $599,000 | +12.0% | $454 / Sq Ft |
| 05/04/2010 05/04/10 | For Sale | $535,000 | -- | $405 / Sq Ft |
Tax History Compared to Growth
Tax History
| Year | Tax Paid | Tax Assessment Tax Assessment Total Assessment is a certain percentage of the fair market value that is determined by local assessors to be the total taxable value of land and additions on the property. | Land | Improvement |
|---|---|---|---|---|
| 2025 | $14,737 | $1,214,482 | $728,690 | $485,792 |
| 2024 | $14,737 | $1,190,670 | $714,402 | $476,268 |
| 2023 | $14,513 | $1,167,326 | $700,396 | $466,930 |
| 2022 | $14,234 | $1,144,440 | $686,664 | $457,776 |
| 2021 | $11,535 | $922,118 | $645,484 | $276,634 |
| 2020 | $11,644 | $912,664 | $638,866 | $273,798 |
Agents Affiliated with this Home
-

Seller's Agent in 2021
Wendy Storch
Sotheby's International Realty
(415) 901-1700
5 in this area
207 Total Sales
-
J
Buyer's Agent in 2021
Julie Boc
Compass
-
S
Seller's Agent in 2014
Steve Dells
Corcoran Icon Properties
-
D
Seller Co-Listing Agent in 2014
Debbie Dells
Corcoran Icon Properties
(415) 385-8501
1 in this area
19 Total Sales
-
N
Buyer's Agent in 2014
Nancy Mazza
Compass
Map
Source: San Francisco Association of REALTORS® MLS
MLS Number: 505737
APN: 3502-139
- 1338 Stevenson St
- 1745 Market St
- 1886 Market St
- 59 Octavia St
- 262 Clinton Park
- 264 Clinton Park
- 8 Buchanan St Unit 505
- 35 Dolores St Unit 204
- 140 S Van Ness Ave Unit 430
- 55 Page St Unit 416
- 55 Page St Unit 817
- 55 Page St Unit 818
- 55 Page St Unit 219
- 2027 Market St Unit 7
- 233 14th St
- 413 Valencia St Unit 303
- 190 Hermann St
- 241 Lily St Unit B
- 1875 Mission St Unit 304
- 1354 Natoma St
