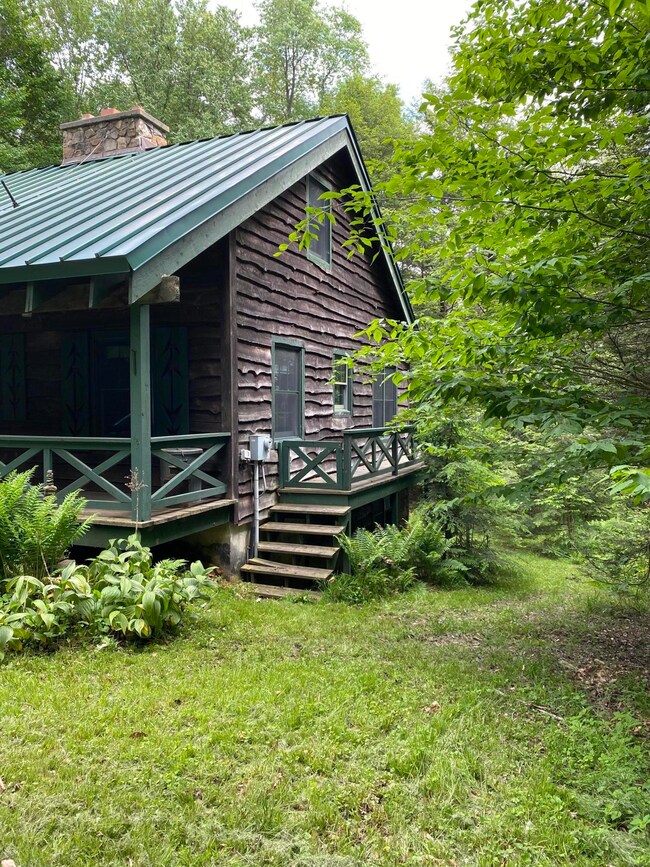
84 Farley Ln Dushore, PA 18614
Highlights
- Lake Front
- Wooded Lot
- Wood Flooring
- Home fronts a pond
- Vaulted Ceiling
- Covered patio or porch
About This Home
As of October 2024Off to the lake!!Welcome to this attractive cabin or full time residence with 450 feet +/- of waterfront at Lake Akela!! Tile floor foyer with closet is large enough to store all your recreational outerwear. Kitchen with copper counter top is open to the DR & LR that flow effortlessly together with vaulted ceiling that floods with natural sunlight. French doors to large back deck that overlooks the grounds, rough cut flooring add to the country style and stone fireplace for ambiance and warmth. 2nd fl loft with its' unique banister and ability to sleep many. The lower level is more than you would expect and its here where you can kick back and relax. This room is ready to be enjoyed as you need it; as a family room, man cave, media room warmed by a woodstove w 3/4 bath. So Much More!
Last Agent to Sell the Property
Dee Fowler
ROBIN REAL ESTATE License #AB062852L Listed on: 06/19/2020
Last Buyer's Agent
Dee Fowler
ROBIN REAL ESTATE License #AB062852L Listed on: 06/19/2020
Home Details
Home Type
- Single Family
Est. Annual Taxes
- $2,414
Year Built
- Built in 1995
Lot Details
- 2.05 Acre Lot
- Home fronts a pond
- Lake Front
- Property fronts a private road
- Level Lot
- Wooded Lot
Parking
- Gravel Driveway
Property Views
- Water
- Trees
Home Design
- Block Foundation
- Frame Construction
- Metal Roof
- Wood Siding
Interior Spaces
- 2-Story Property
- Bar
- Vaulted Ceiling
- Ceiling Fan
- Wood Burning Fireplace
- Living Room with Fireplace
- Combination Dining and Living Room
- Partially Finished Basement
- Basement Fills Entire Space Under The House
- Range
Flooring
- Wood
- Tile
Bedrooms and Bathrooms
- 1 Bedroom
- 2 Full Bathrooms
Laundry
- Dryer
- Washer
Outdoor Features
- Covered patio or porch
- Shed
Utilities
- No Cooling
- Forced Air Heating System
- Heating System Uses Oil
- Heating System Uses Wood
- Pellet Stove burns compressed wood to generate heat
- Well
Listing and Financial Details
- Assessor Parcel Number 01-071-0110-001
Ownership History
Purchase Details
Home Financials for this Owner
Home Financials are based on the most recent Mortgage that was taken out on this home.Purchase Details
Home Financials for this Owner
Home Financials are based on the most recent Mortgage that was taken out on this home.Similar Homes in Dushore, PA
Home Values in the Area
Average Home Value in this Area
Purchase History
| Date | Type | Sale Price | Title Company |
|---|---|---|---|
| Deed | $453,000 | None Listed On Document | |
| Deed | $340,000 | Premier Abstract & Setmnt Sv |
Mortgage History
| Date | Status | Loan Amount | Loan Type |
|---|---|---|---|
| Previous Owner | $105,000 | Credit Line Revolving |
Property History
| Date | Event | Price | Change | Sq Ft Price |
|---|---|---|---|---|
| 10/18/2024 10/18/24 | Sold | $453,000 | -5.2% | $197 / Sq Ft |
| 09/13/2024 09/13/24 | For Sale | $478,000 | +40.6% | $207 / Sq Ft |
| 07/18/2023 07/18/23 | Off Market | $340,000 | -- | -- |
| 08/21/2020 08/21/20 | Sold | $340,000 | -9.3% | $171 / Sq Ft |
| 07/19/2020 07/19/20 | Pending | -- | -- | -- |
| 06/19/2020 06/19/20 | For Sale | $375,000 | -- | $189 / Sq Ft |
Tax History Compared to Growth
Tax History
| Year | Tax Paid | Tax Assessment Tax Assessment Total Assessment is a certain percentage of the fair market value that is determined by local assessors to be the total taxable value of land and additions on the property. | Land | Improvement |
|---|---|---|---|---|
| 2025 | $3,489 | $146,800 | $16,600 | $130,200 |
| 2024 | $3,377 | $146,800 | $16,600 | $130,200 |
| 2023 | $3,156 | $146,800 | $16,600 | $130,200 |
| 2022 | $1,197 | $146,800 | $16,600 | $130,200 |
| 2021 | $932 | $114,300 | $16,600 | $97,700 |
| 2020 | $2,427 | $114,300 | $16,600 | $97,700 |
| 2019 | $2,384 | $114,300 | $16,600 | $97,700 |
| 2017 | $2,321 | $114,300 | $16,600 | $97,700 |
| 2015 | $1,327 | $114,300 | $16,600 | $97,700 |
| 2014 | $1,327 | $114,300 | $16,600 | $97,700 |
| 2012 | $1,327 | $114,300 | $16,600 | $97,700 |
Agents Affiliated with this Home
-
Shannon Dunham
S
Seller's Agent in 2024
Shannon Dunham
Berkshire Hathaway HomeServices Hodrick Realty-MV
(570) 916-3305
50 Total Sales
-
Kassandra Moore
K
Buyer's Agent in 2024
Kassandra Moore
Fish Real Estate
(570) 506-6531
31 Total Sales
-
Mark Caviston

Buyer Co-Listing Agent in 2024
Mark Caviston
FISH REAL ESTATE
(570) 971-5746
179 Total Sales
-
D
Seller's Agent in 2020
Dee Fowler
ROBIN REAL ESTATE
Map
Source: West Branch Valley Association of REALTORS®
MLS Number: WB-90373
APN: 01-071-0110-001
- 1146 Eagle Rock Rd
- 8028 U S 220
- 8630 Route 220
- 230 Cavanaugh Rd
- 595 Old Bernice Rd
- 0 Pole Bridge Rd Unit LOT 39 WB-100451
- 0 Pole Bridge Rd Unit LOT 38 WB-100450
- 0 Pole Bridge Rd Unit LOT 37 WB-100448
- Lot 14 Pole Bridge Rd
- 0 Pole Bridge Rd Unit LOT 14 WB-98146
- 72 Carl Rd
- 12 Raspberry Ln
- 0 Old Bernice Rd Unit 31721825
- 0 Pennsylvania 87
- PARCEL 0017 Route 220 Hwy
- 67 School Rd
- 122 Headley Ave
- 313 Court St
- 1498 Gainer Hill Rd
- 13 Thorne St






