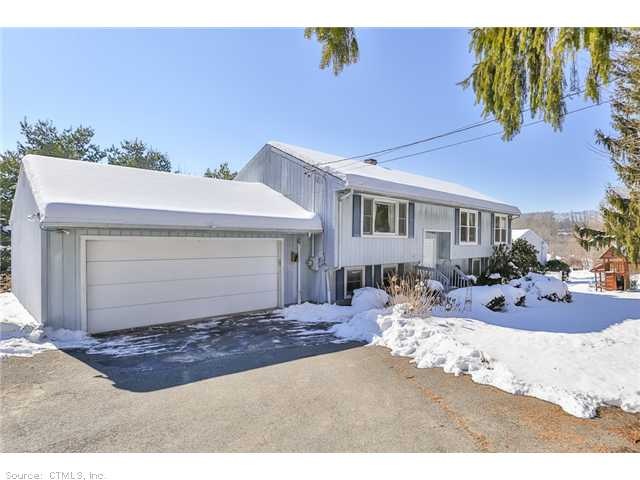
84 Ford St Ansonia, CT 06401
Estimated Value: $413,000 - $475,000
Highlights
- Thermal Windows
- Baseboard Heating
- Wood Siding
- Central Air
About This Home
As of April 2014Desirable hilltop near woodbridge t/line. Move in ready, 4bd, 2bth rr w open flr plan. Dr w slider 2 deck overlooks flower gardens & fruit trees. Fin ll has add'l 1,100 sf for endless possibilities. Seller offering $2,000 towards closing costs.
Desirable hilltop location near woodbridge town line. Move in ready, 4 bed, 2 full bath rr has open floor plan & good size rooms. Dining room w slider to deck overlooks beautiful flower gardens & fruit trees. Finished ll has additional 1,100 sf for possible home office, family room, in-law or extended family. 2 Sets of sliders on ll brings you out to a relaxing patio. 4 Zoned heat, 2 zoned c/a, security system, cvac, lots of closet and storage space complete this picture. Please watch the walk through movie on this property, don't let the snow fool you ~ this is a great place to call home! Seller offering $2,000 towards closing costs.
Last Agent to Sell the Property
Realty ONE Group Connect License #RES.0771952 Listed on: 02/16/2014

Last Buyer's Agent
MEREDITH KOHLBRENNER
CB Country to Coast Realty License #RES.0797617
Home Details
Home Type
- Single Family
Est. Annual Taxes
- $6,381
Year Built
- 1986
Lot Details
- 0.29
Parking
- Driveway
Home Design
- Wood Siding
Interior Spaces
- Thermal Windows
- Laundry on lower level
Schools
- Pboe Elementary School
Utilities
- Central Air
- Baseboard Heating
Ownership History
Purchase Details
Home Financials for this Owner
Home Financials are based on the most recent Mortgage that was taken out on this home.Purchase Details
Home Financials for this Owner
Home Financials are based on the most recent Mortgage that was taken out on this home.Purchase Details
Home Financials for this Owner
Home Financials are based on the most recent Mortgage that was taken out on this home.Similar Homes in the area
Home Values in the Area
Average Home Value in this Area
Purchase History
| Date | Buyer | Sale Price | Title Company |
|---|---|---|---|
| Pitts Michael | $210,000 | -- | |
| Munnelly Gary P | $240,000 | -- | |
| Madden Paul | $325,000 | -- |
Mortgage History
| Date | Status | Borrower | Loan Amount |
|---|---|---|---|
| Open | Madden Paul | $189,000 | |
| Previous Owner | Madden Paul | $210,000 | |
| Previous Owner | Madden Paul | $260,000 |
Property History
| Date | Event | Price | Change | Sq Ft Price |
|---|---|---|---|---|
| 04/11/2014 04/11/14 | Sold | $207,000 | -5.5% | $175 / Sq Ft |
| 02/24/2014 02/24/14 | Pending | -- | -- | -- |
| 02/16/2014 02/16/14 | For Sale | $219,000 | -- | $185 / Sq Ft |
Tax History Compared to Growth
Tax History
| Year | Tax Paid | Tax Assessment Tax Assessment Total Assessment is a certain percentage of the fair market value that is determined by local assessors to be the total taxable value of land and additions on the property. | Land | Improvement |
|---|---|---|---|---|
| 2024 | $6,381 | $240,870 | $56,000 | $184,870 |
| 2023 | $6,320 | $240,870 | $56,000 | $184,870 |
| 2022 | $6,513 | $172,300 | $63,800 | $108,500 |
| 2021 | $6,513 | $172,300 | $63,800 | $108,500 |
| 2020 | $6,513 | $172,300 | $63,800 | $108,500 |
| 2019 | $6,513 | $172,300 | $63,800 | $108,500 |
| 2018 | $6,430 | $172,300 | $63,800 | $108,500 |
| 2017 | $6,113 | $163,800 | $60,800 | $103,000 |
| 2016 | $6,113 | $163,800 | $60,800 | $103,000 |
| 2015 | $6,146 | $163,800 | $60,800 | $103,000 |
| 2014 | $6,324 | $163,800 | $60,800 | $103,000 |
| 2013 | $6,444 | $163,800 | $60,800 | $103,000 |
Agents Affiliated with this Home
-
Theresa Ryan-D'Amaro

Seller's Agent in 2014
Theresa Ryan-D'Amaro
Realty ONE Group Connect
(203) 219-2050
2 in this area
28 Total Sales
-
M
Buyer's Agent in 2014
MEREDITH KOHLBRENNER
CB Country to Coast Realty
Map
Source: SmartMLS
MLS Number: V990386
APN: ANSO-000104-000007-000050
- 129 Benz St
- 5 Clifford Dr
- 104 Benz St
- 2 Clifford Dr
- 3 Arcadia Cir
- 120 Pulaski Hwy
- 74 Benz St
- 15 Golden Rod Dr
- 86 Pulaski Hwy
- 21 1/2 High Acres Rd
- 54 Northrop Rd
- 9 Farrel Dr
- 71 Chestnut Dr
- 14 N Coe Ln
- 23 Aldo Dr
- 15 Finney Street Extension
- 4 Belleview Terrace
- 7 Derbyshire
- 40 Derbyshire
- 7 Finney Street Extension
