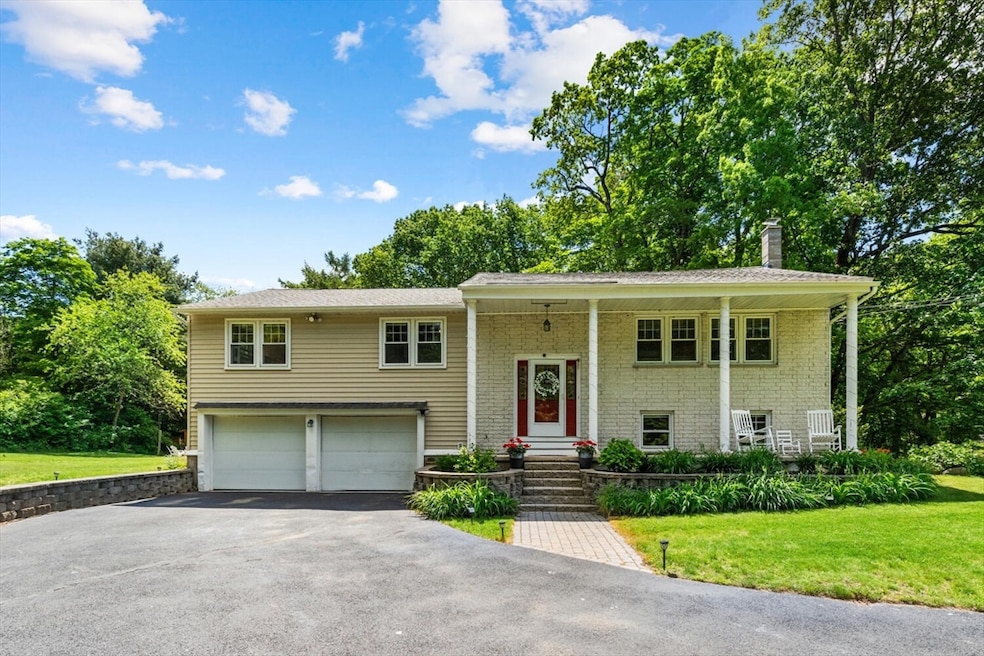84 Hill St Topsfield, MA 01983
Estimated payment $5,806/month
Highlights
- Golf Course Community
- Community Stables
- Open Floorplan
- Proctor Elementary School Rated A-
- 2.16 Acre Lot
- Fireplace in Kitchen
About This Home
IExceptional value near Meredith Farm in Topsfield’s prestigious estate neighborhood. You will love the peaceful, scenic drive and picturesque views that greet you each day. Step inside and feel at home. The spacious living room opens to a formal dining room and modern eat-in kitchen perfect for entertaining. Features shaker/glass cabinets, quartz counters, kitchen island, stainless steel appliances, coffee station, fireplace, and access to a 3 season porch. Main level includes a spacious primary bedroom with en-suite bath, two more bedrooms, and a second full bath with jetted tub. Finished lower level offers a family/bonus room, half bath, and laundry - ideal for remote work, or guests. Two car garage with large storage closet and ample room. Enjoy peaceful surroundings and host unforgettable gatherings with family and friends in the expansive resort-style backyard. Don’t let this one get away! Easy to show...
Home Details
Home Type
- Single Family
Est. Annual Taxes
- $12,647
Year Built
- Built in 1974
Lot Details
- 2.16 Acre Lot
- Near Conservation Area
- Stone Wall
- Level Lot
- Wooded Lot
- Property is zoned ORA
Parking
- 2 Car Attached Garage
- Tuck Under Parking
- Garage Door Opener
- Driveway
- Open Parking
- Off-Street Parking
Home Design
- Raised Ranch Architecture
- Split Level Home
- Frame Construction
- Batts Insulation
- Shingle Roof
- Concrete Perimeter Foundation
Interior Spaces
- 2,324 Sq Ft Home
- Open Floorplan
- Crown Molding
- Ceiling Fan
- Recessed Lighting
- Decorative Lighting
- Light Fixtures
- Insulated Windows
- French Doors
- Insulated Doors
- Dining Area
- Bonus Room
- Sun or Florida Room
- Attic
Kitchen
- Oven
- Range
- Microwave
- Dishwasher
- Stainless Steel Appliances
- Kitchen Island
- Fireplace in Kitchen
Flooring
- Wood
- Wall to Wall Carpet
- Laminate
- Ceramic Tile
Bedrooms and Bathrooms
- 3 Bedrooms
- Primary Bedroom on Main
- Linen Closet
- Bathtub with Shower
- Bathtub Includes Tile Surround
Laundry
- Laundry in Bathroom
- Dryer
- Washer
Finished Basement
- Walk-Out Basement
- Basement Fills Entire Space Under The House
- Interior Basement Entry
- Garage Access
- Laundry in Basement
Outdoor Features
- Enclosed Patio or Porch
- Outdoor Storage
- Rain Gutters
Schools
- Proctor/Steward Elementary School
- Masco Middle School
- Masco High School
Utilities
- Central Air
- 2 Heating Zones
- Heating System Uses Oil
- Pellet Stove burns compressed wood to generate heat
- Baseboard Heating
- Private Sewer
- High Speed Internet
- Cable TV Available
Additional Features
- Energy-Efficient Thermostat
- Property is near schools
Listing and Financial Details
- Assessor Parcel Number M:0068 B:0035 L:,3695196
Community Details
Recreation
- Golf Course Community
- Tennis Courts
- Park
- Community Stables
- Jogging Path
- Bike Trail
Additional Features
- No Home Owners Association
- Shops
Map
Home Values in the Area
Average Home Value in this Area
Tax History
| Year | Tax Paid | Tax Assessment Tax Assessment Total Assessment is a certain percentage of the fair market value that is determined by local assessors to be the total taxable value of land and additions on the property. | Land | Improvement |
|---|---|---|---|---|
| 2025 | $12,647 | $843,700 | $416,200 | $427,500 |
| 2024 | $11,894 | $809,700 | $394,400 | $415,300 |
| 2023 | $11,231 | $738,900 | $372,200 | $366,700 |
| 2022 | $11,209 | $673,200 | $372,200 | $301,000 |
| 2021 | $9,926 | $553,900 | $333,000 | $220,900 |
| 2020 | $8,536 | $490,000 | $299,000 | $191,000 |
| 2019 | $8,180 | $481,200 | $299,000 | $182,200 |
| 2018 | $8,093 | $466,200 | $298,800 | $167,400 |
| 2017 | $7,295 | $430,900 | $263,500 | $167,400 |
| 2016 | $7,077 | $428,400 | $251,700 | $176,700 |
Property History
| Date | Event | Price | Change | Sq Ft Price |
|---|---|---|---|---|
| 08/22/2025 08/22/25 | Pending | -- | -- | -- |
| 07/29/2025 07/29/25 | Price Changed | $899,900 | -3.2% | $387 / Sq Ft |
| 07/15/2025 07/15/25 | Price Changed | $929,900 | -2.1% | $400 / Sq Ft |
| 06/04/2025 06/04/25 | For Sale | $949,900 | +51.5% | $409 / Sq Ft |
| 10/08/2020 10/08/20 | Sold | $627,000 | +9.1% | $270 / Sq Ft |
| 08/25/2020 08/25/20 | Pending | -- | -- | -- |
| 08/19/2020 08/19/20 | For Sale | $574,900 | -- | $247 / Sq Ft |
Mortgage History
| Date | Status | Loan Amount | Loan Type |
|---|---|---|---|
| Closed | $50,000 | Credit Line Revolving |
Source: MLS Property Information Network (MLS PIN)
MLS Number: 73385114
APN: HAMI M:65 B:45
- 14 Alderbrook Dr
- 95 Salem Rd
- 7 English Commons Unit 7
- 2 New Meadow Ln
- 281 Rowley Bridge Rd Unit 7
- 466 Newbury St Unit 27
- 5 Fox Run Rd
- 52 Wenham Rd
- 9 Country Club Ln Unit 9
- 36 Village Rd Unit 601
- 36 Village Rd Unit 203
- 36 Village Rd Unit 608
- 38 Village Rd Unit 715
- 200 North St
- 22 Locust St
- 40 Village Rd Unit 1601
- 40 Village Rd Unit 1704 (PH-4)
- 10 Prospect St
- 137 High St
- 4 Wildmeadow Rd







