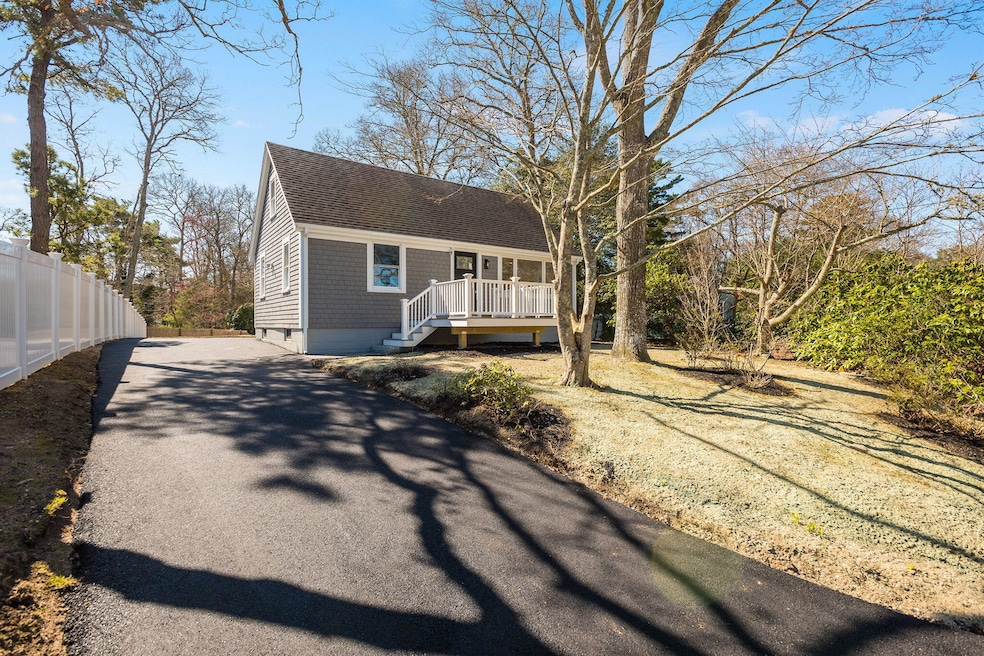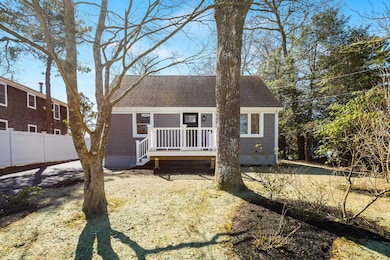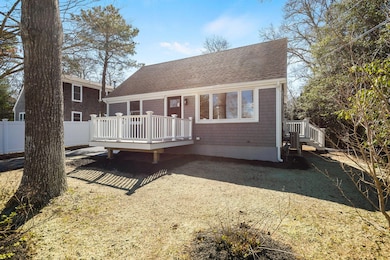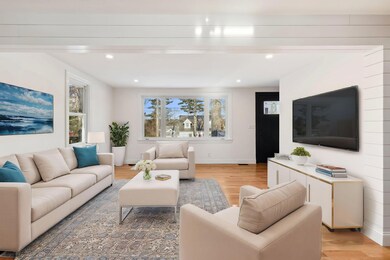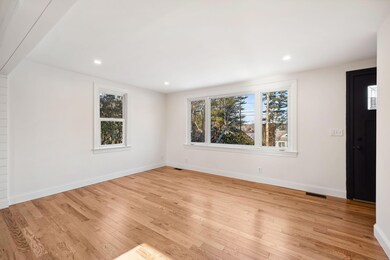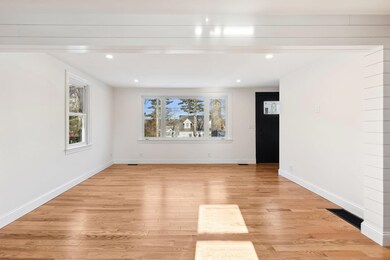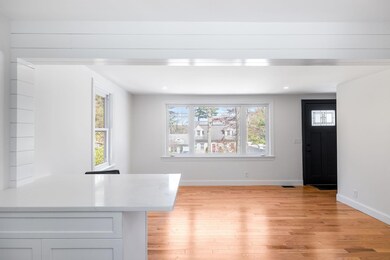
84 Lake Shore Dr East Falmouth, MA 02536
Hatchville NeighborhoodHighlights
- Wood Flooring
- Main Floor Primary Bedroom
- Living Room
- Morse Pond School Rated A-
- Linen Closet
- Property is near shops
About This Home
As of June 2025All the elements of a perfect Cape Cod retreat come together in this beautifully renovated Cape, in coveted Pinecrest Beach community. With four spacious bedrooms and one full bath, this light-filled home is ideal for year-round living or unforgettable summer getaways. The thoughtfully designed kitchen features hand-crafted cabinetry painted white, quartz countertops, SS appliances, and a center island with built-in storage, flowing seamlessly into a sun-drenched living room. Hardwood floors and unique details woven throughout. Full basement with a new washer and dryer set up. Outdoors, enjoy a private rinsing station with a vinyl enclosure, a freshly hydroseeded lawn, and a patio perfect for fireside evenings. The expansive Trex deck offers peaceful seasonal views of Jenkins Pond. Comfort is key with FHA gas heat and central air on the main level, mini-splits upstairs, a brand-new 4-bedroom Title V septic, and a newly paved driveway. Just steps to neighborhood access to Jenkins Pond--ideal for swimming, paddleboarding, and fishing--and only minutes from downtown Falmouth, beaches, golf, and more. This is more than a home--it's a Cape Cod lifestyle. *Some of the interior photos have been virtually staged.
Last Agent to Sell the Property
Sotheby's International Realty License #9016831 Listed on: 01/27/2025

Last Buyer's Agent
Annie Hart Cool Team
Sotheby's International Realty
Home Details
Home Type
- Single Family
Est. Annual Taxes
- $2,159
Year Built
- Built in 1952 | Remodeled
Lot Details
- 10,454 Sq Ft Lot
- Near Conservation Area
- Fenced
- Level Lot
- Cleared Lot
- Property is zoned RC
HOA Fees
- $5 Monthly HOA Fees
Parking
- Open Parking
Home Design
- Block Foundation
- Asphalt Roof
Interior Spaces
- 937 Sq Ft Home
- 2-Story Property
- Living Room
- Washer
Kitchen
- Microwave
- Dishwasher
Flooring
- Wood
- Tile
Bedrooms and Bathrooms
- 4 Bedrooms
- Primary Bedroom on Main
- Linen Closet
- 1 Full Bathroom
Basement
- Basement Fills Entire Space Under The House
- Interior Basement Entry
Location
- Property is near place of worship
- Property is near shops
- Property is near a golf course
Utilities
- Central Air
- Heating Available
- Gas Water Heater
- Septic Tank
Community Details
- Pinecrest Beach Subdivision
Listing and Financial Details
- Assessor Parcel Number 22 08 010 010G
Ownership History
Purchase Details
Home Financials for this Owner
Home Financials are based on the most recent Mortgage that was taken out on this home.Purchase Details
Similar Homes in East Falmouth, MA
Home Values in the Area
Average Home Value in this Area
Purchase History
| Date | Type | Sale Price | Title Company |
|---|---|---|---|
| Deed | $610,000 | None Available | |
| Deed | -- | -- |
Mortgage History
| Date | Status | Loan Amount | Loan Type |
|---|---|---|---|
| Open | $570,000 | Purchase Money Mortgage | |
| Previous Owner | $440,000 | Purchase Money Mortgage | |
| Previous Owner | $95,000 | Balloon |
Property History
| Date | Event | Price | Change | Sq Ft Price |
|---|---|---|---|---|
| 06/17/2025 06/17/25 | Sold | $610,000 | -10.2% | $651 / Sq Ft |
| 05/10/2025 05/10/25 | Pending | -- | -- | -- |
| 04/18/2025 04/18/25 | Price Changed | $679,000 | 0.0% | $725 / Sq Ft |
| 04/18/2025 04/18/25 | For Sale | $679,000 | +11.3% | $725 / Sq Ft |
| 03/25/2025 03/25/25 | Off Market | $610,000 | -- | -- |
| 03/16/2025 03/16/25 | Price Changed | $669,000 | -4.3% | $714 / Sq Ft |
| 01/27/2025 01/27/25 | For Sale | $699,000 | +96.9% | $746 / Sq Ft |
| 12/09/2024 12/09/24 | Sold | $355,000 | -6.6% | $504 / Sq Ft |
| 11/07/2024 11/07/24 | Pending | -- | -- | -- |
| 11/05/2024 11/05/24 | Price Changed | $379,900 | 0.0% | $540 / Sq Ft |
| 11/05/2024 11/05/24 | For Sale | $379,900 | -1.3% | $540 / Sq Ft |
| 10/31/2024 10/31/24 | Pending | -- | -- | -- |
| 10/23/2024 10/23/24 | For Sale | $385,000 | -- | $547 / Sq Ft |
Tax History Compared to Growth
Tax History
| Year | Tax Paid | Tax Assessment Tax Assessment Total Assessment is a certain percentage of the fair market value that is determined by local assessors to be the total taxable value of land and additions on the property. | Land | Improvement |
|---|---|---|---|---|
| 2024 | $2,143 | $341,300 | $133,700 | $207,600 |
| 2023 | $2,164 | $312,700 | $133,700 | $179,000 |
| 2022 | $1,771 | $220,000 | $100,800 | $119,200 |
| 2021 | $1,709 | $201,100 | $96,400 | $104,700 |
| 2020 | $1,652 | $192,300 | $87,600 | $104,700 |
| 2019 | $1,624 | $189,700 | $87,600 | $102,100 |
| 2018 | $1,610 | $187,200 | $87,600 | $99,600 |
| 2017 | $1,564 | $183,400 | $87,600 | $95,800 |
| 2016 | $1,535 | $183,400 | $87,600 | $95,800 |
| 2015 | $1,502 | $183,400 | $87,600 | $95,800 |
| 2014 | $1,531 | $187,800 | $92,300 | $95,500 |
Agents Affiliated with this Home
-
Kerrie Marzot

Seller's Agent in 2025
Kerrie Marzot
Sotheby's International Realty
(508) 274-2236
18 in this area
204 Total Sales
-
A
Buyer's Agent in 2025
Annie Hart Cool Team
Sotheby's International Realty
-
Michael Molisse

Seller's Agent in 2024
Michael Molisse
William Raveis R.E. & Home Services
(781) 331-3900
1 in this area
210 Total Sales
-
Patricia Bertucci
P
Buyer's Agent in 2024
Patricia Bertucci
Lamacchia Realty, Inc.
1 in this area
12 Total Sales
Map
Source: Cape Cod & Islands Association of REALTORS®
MLS Number: 22500282
APN: FALM-000022-000008-000010-000010-G
- 73 Lake Shore Dr
- 0 Lake Shore Dr
- 0 Lake Shore Dr Unit 22402823
- 48 Round Pond Dr
- 48 Canterbury Ln
- 68 Deepwood Dr
- 59 Whitecaps Dr
- 63 Sidewinder Rd
- 176 Thomas b Landers Rd Unit 32
- 365 Sandwich Rd
- 12 Tree Top Ln
- 0 (Lot 28) Sandwich Rd
- 34 Marla Ln
- 771 Sandwich Rd
- 15 Hydrangea Cir
- 95 Rockville Ave
- 61 Meadow View Dr
- 809 Sandwich Rd
- 32 Jamie Ln
- 20 Cranberry Crossing
