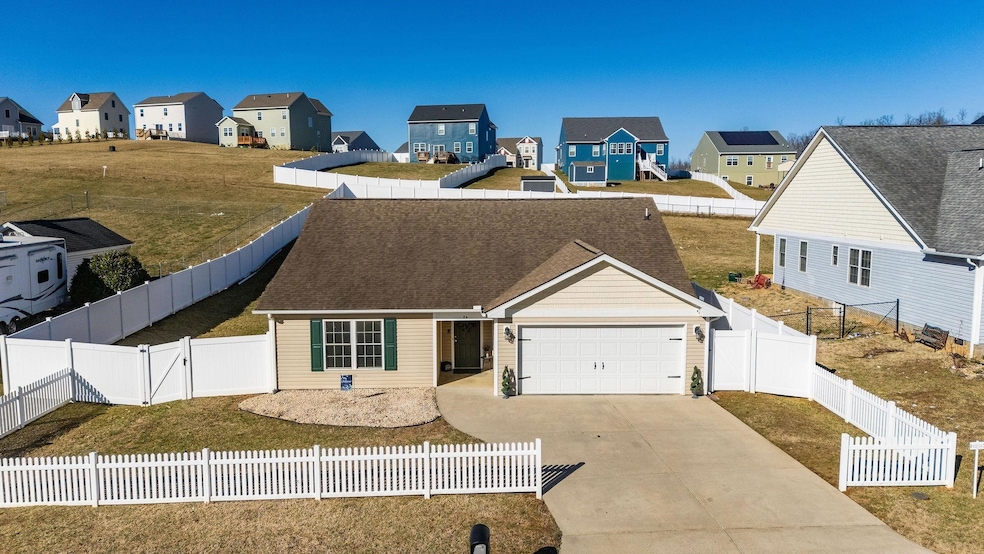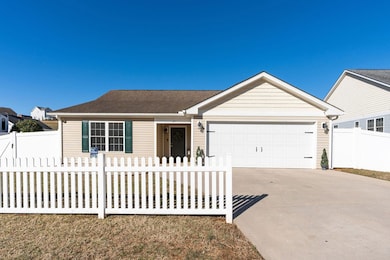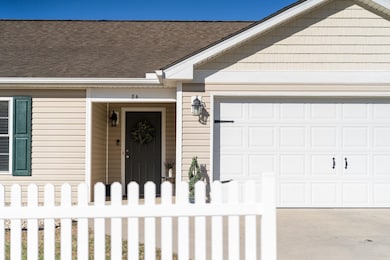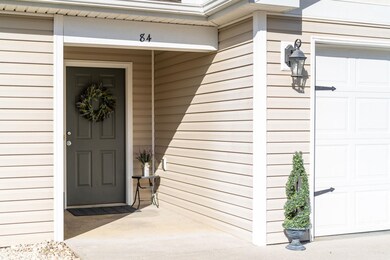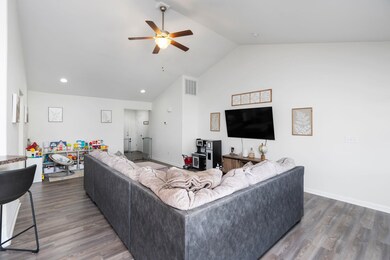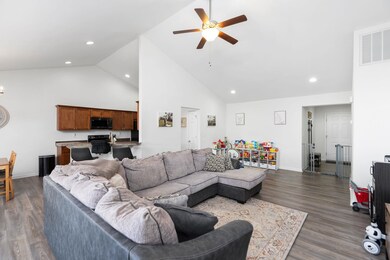
84 Lofty Cir Stuarts Draft, VA 24477
Estimated payment $2,058/month
Highlights
- Mountain View
- Granite Countertops
- Front Porch
- Vaulted Ceiling
- Mature Landscaping
- Concrete Block With Brick
About This Home
Home SWEET home! JUST what you are looking for, ONE level home, zero entry, O-P-E-N floor plan... split bedroom design AND large privacy fenced backyard for Fido & babies! Nestled in a neighborhood in popular Stuarts Draft, you are sure to fall in love! From the picket fence front yard, to the oversized 2 car garage it feels like home! Soaring ceilings make this space ideal for entertaining, proving great things DO come in small packages! Enjoy the warmer days ahead relaxing on the brand new covered patio out back! Minutes to everything yet darling neighborhood to walk & ride bikes in! Surely won't last long!
Home Details
Home Type
- Single Family
Est. Annual Taxes
- $1,539
Year Built
- Built in 2011
Lot Details
- 0.37 Acre Lot
- Partially Fenced Property
- Privacy Fence
- Vinyl Fence
- Fence is in good condition
- Mature Landscaping
- Gentle Sloping Lot
- Garden
- Property is zoned SF Single Family Residential
HOA Fees
- $8 Monthly HOA Fees
Parking
- 2 Car Garage
Home Design
- Concrete Block With Brick
- Slab Foundation
- Composition Shingle Roof
- Vinyl Siding
Interior Spaces
- 1,544 Sq Ft Home
- 1-Story Property
- Vaulted Ceiling
- Low Emissivity Windows
- Vinyl Clad Windows
- Insulated Windows
- Double Hung Windows
- Living Room
- Dining Room
- Mountain Views
- Granite Countertops
Flooring
- Carpet
- Luxury Vinyl Plank Tile
Bedrooms and Bathrooms
- 3 Main Level Bedrooms
- 2 Full Bathrooms
- Primary bathroom on main floor
- Double Vanity
- Private Water Closet
Laundry
- Laundry Room
- Washer and Dryer Hookup
Home Security
- Fire and Smoke Detector
- Flood Lights
Outdoor Features
- Patio
- Front Porch
Schools
- Riverheads Elementary And Middle School
- Riverheads High School
Utilities
- Forced Air Heating and Cooling System
- Heat Pump System
Listing and Financial Details
- Assessor Parcel Number 83A-(9)-148
Community Details
Overview
- Association fees include area maint, reserve fund, road maint
- Overlook Subdivision
Recreation
- Trails
Map
Home Values in the Area
Average Home Value in this Area
Tax History
| Year | Tax Paid | Tax Assessment Tax Assessment Total Assessment is a certain percentage of the fair market value that is determined by local assessors to be the total taxable value of land and additions on the property. | Land | Improvement |
|---|---|---|---|---|
| 2024 | $1,539 | $295,900 | $60,000 | $235,900 |
| 2023 | $1,336 | $212,100 | $60,000 | $152,100 |
| 2022 | $1,336 | $212,100 | $60,000 | $152,100 |
| 2021 | $1,336 | $212,100 | $60,000 | $152,100 |
| 2020 | $1,336 | $212,100 | $60,000 | $152,100 |
| 2019 | $1,336 | $212,100 | $60,000 | $152,100 |
| 2018 | $1,225 | $194,485 | $60,000 | $134,485 |
| 2017 | $1,128 | $194,485 | $60,000 | $134,485 |
| 2016 | $1,128 | $194,485 | $60,000 | $134,485 |
| 2015 | $733 | $194,485 | $60,000 | $134,485 |
| 2014 | $733 | $194,485 | $60,000 | $134,485 |
| 2013 | $733 | $175,400 | $50,000 | $125,400 |
Property History
| Date | Event | Price | Change | Sq Ft Price |
|---|---|---|---|---|
| 03/18/2025 03/18/25 | Pending | -- | -- | -- |
| 03/12/2025 03/12/25 | For Sale | $345,000 | +12.4% | $223 / Sq Ft |
| 03/08/2022 03/08/22 | Sold | $307,000 | 0.0% | $199 / Sq Ft |
| 03/07/2022 03/07/22 | For Sale | $307,000 | +39.4% | $199 / Sq Ft |
| 01/21/2022 01/21/22 | Pending | -- | -- | -- |
| 11/14/2014 11/14/14 | Sold | $220,273 | 0.0% | $146 / Sq Ft |
| 11/14/2014 11/14/14 | Pending | -- | -- | -- |
| 11/03/2014 11/03/14 | For Sale | $220,273 | -- | $146 / Sq Ft |
Deed History
| Date | Type | Sale Price | Title Company |
|---|---|---|---|
| Deed | $207,657 | None Available | |
| Warranty Deed | $231,300 | Attorney | |
| Warranty Deed | $220,273 | Attorney |
Mortgage History
| Date | Status | Loan Amount | Loan Type |
|---|---|---|---|
| Open | $314,061 | VA | |
| Previous Owner | $208,170 | New Conventional | |
| Previous Owner | $191,152 | New Conventional | |
| Previous Owner | $172,500 | Stand Alone Refi Refinance Of Original Loan |
Similar Homes in Stuarts Draft, VA
Source: Charlottesville Area Association of REALTORS®
MLS Number: 661759
APN: 083A-9-148
