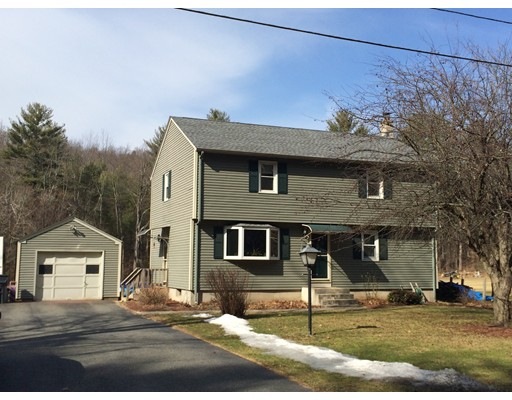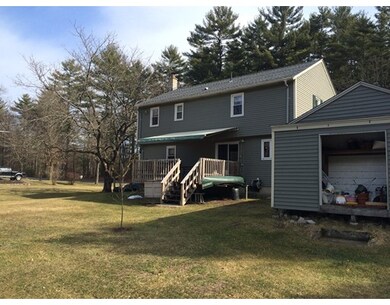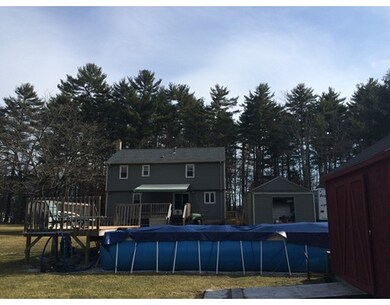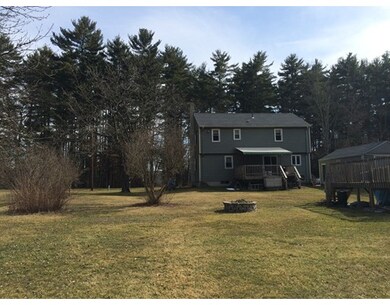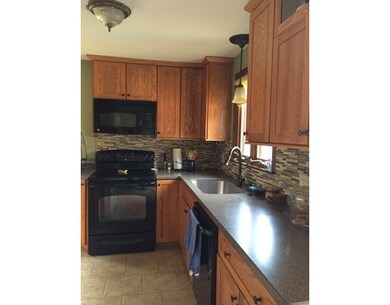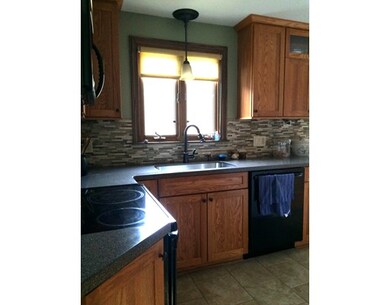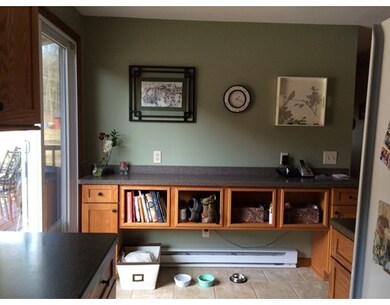
84 Metacomet St Belchertown, MA 01007
Belchertown NeighborhoodEstimated Value: $404,000 - $481,000
About This Home
As of August 2016Fantastic Colonial home close to hiking trails and the Metacomet lake is just a short walk away. Recently updated efficient kitchen looks out over an expansive back yard and pool. Walk out onto the deck where you will spend your summer grilling and kicking back. The dining room is open to the living room for easy entertainment. There is a permitted pellet stove in the living room keeping you warm and cozy all winter long. The four bedrooms are perfect for an expanded family or as additional craft or work spaces. Plenty of storage in the sizable basement along with the laundry and working wood stove. The house has the electric wiring for a generator and all replacement energy efficient windows. Public sewer and public water at the road. This house is waiting for you to call it home.
Last Listed By
Linda Michaud
William Raveis R.E. & Home Services Listed on: 03/04/2016

Home Details
Home Type
- Single Family
Est. Annual Taxes
- $5,447
Year Built
- 1972
Lot Details
- 0.82
Utilities
- Private Sewer
Ownership History
Purchase Details
Home Financials for this Owner
Home Financials are based on the most recent Mortgage that was taken out on this home.Purchase Details
Home Financials for this Owner
Home Financials are based on the most recent Mortgage that was taken out on this home.Purchase Details
Home Financials for this Owner
Home Financials are based on the most recent Mortgage that was taken out on this home.Similar Homes in Belchertown, MA
Home Values in the Area
Average Home Value in this Area
Purchase History
| Date | Buyer | Sale Price | Title Company |
|---|---|---|---|
| Rosienski Justin M | $265,000 | -- | |
| Dougherty John J | $100,500 | -- | |
| Du-Mar Inc | $92,000 | -- |
Mortgage History
| Date | Status | Borrower | Loan Amount |
|---|---|---|---|
| Open | Rosienski Justin M | $238,500 | |
| Previous Owner | Du-Mar Inc | $50,000 | |
| Previous Owner | Du-Mar Inc | $80,000 | |
| Previous Owner | Du-Mar Inc | $80,400 | |
| Previous Owner | Du-Mar Inc | $82,000 |
Property History
| Date | Event | Price | Change | Sq Ft Price |
|---|---|---|---|---|
| 08/19/2016 08/19/16 | Sold | $265,000 | -5.4% | $147 / Sq Ft |
| 06/29/2016 06/29/16 | Pending | -- | -- | -- |
| 04/18/2016 04/18/16 | Price Changed | $280,000 | -3.4% | $156 / Sq Ft |
| 03/04/2016 03/04/16 | For Sale | $290,000 | -- | $161 / Sq Ft |
Tax History Compared to Growth
Tax History
| Year | Tax Paid | Tax Assessment Tax Assessment Total Assessment is a certain percentage of the fair market value that is determined by local assessors to be the total taxable value of land and additions on the property. | Land | Improvement |
|---|---|---|---|---|
| 2025 | $5,447 | $375,400 | $71,800 | $303,600 |
| 2024 | $5,273 | $344,200 | $65,100 | $279,100 |
| 2023 | $5,012 | $307,100 | $59,600 | $247,500 |
| 2022 | $4,722 | $267,400 | $59,600 | $207,800 |
| 2021 | $4,572 | $252,200 | $59,600 | $192,600 |
| 2020 | $4,317 | $237,600 | $59,600 | $178,000 |
| 2019 | $4,170 | $227,600 | $59,600 | $168,000 |
| 2018 | $4,064 | $223,400 | $60,900 | $162,500 |
| 2017 | $3,949 | $217,000 | $60,900 | $156,100 |
| 2016 | $3,790 | $210,900 | $60,900 | $150,000 |
| 2015 | $3,701 | $206,900 | $60,900 | $146,000 |
Agents Affiliated with this Home
-
L
Seller's Agent in 2016
Linda Michaud
William Raveis R.E. & Home Services
(413) 478-2676
1 in this area
25 Total Sales
-
Michael Seward

Buyer's Agent in 2016
Michael Seward
Michael Seward Real Estate
(413) 531-7129
18 in this area
82 Total Sales
Map
Source: MLS Property Information Network (MLS PIN)
MLS Number: 71967441
APN: BELC-000104-000000-000030
- 122 Metacomet St
- 12 Old Farm Rd
- 16 Poole Rd
- 12 Old Bay Rd
- 0 Federal St
- 69 Federal St
- 86 Amherst Rd
- Lot 69 Federal St
- Lots A&C Federal St
- 119 Federal St
- Lot 8 Old Pelham Rd
- 111 Daniel Shays Hwy Unit 30
- 111 Daniel Shays Hwy Unit 15
- 105 Daniel Shays Hwy
- 42 Sheffield Dr
- 230 Allen Rd
- 58 Daniel Shays Hwy
- 140 Sheffield Dr
- 225-47.01 Sheffield Dr
- 85 N Main St Unit 14
- 84 Metacomet St
- Lot 1 Metacomet St
- 90 Metacomet St
- 78 Metacomet St
- 92 Metacomet St
- 70 Metacomet St
- 81 Metacomet St
- 73 Metacomet St
- 100 Metacomet St
- 67 Metacomet St
- 63 Metacomet St
- 75 Metacomet St
- 75 Metacomet St
- 69 Metacomet St
- 64 Metacomet St
- 93 Metacomet St
- 61 Metacomet St
- 87 Metacomet St
- 106 Metacomet St
- 59 Metacomet St
