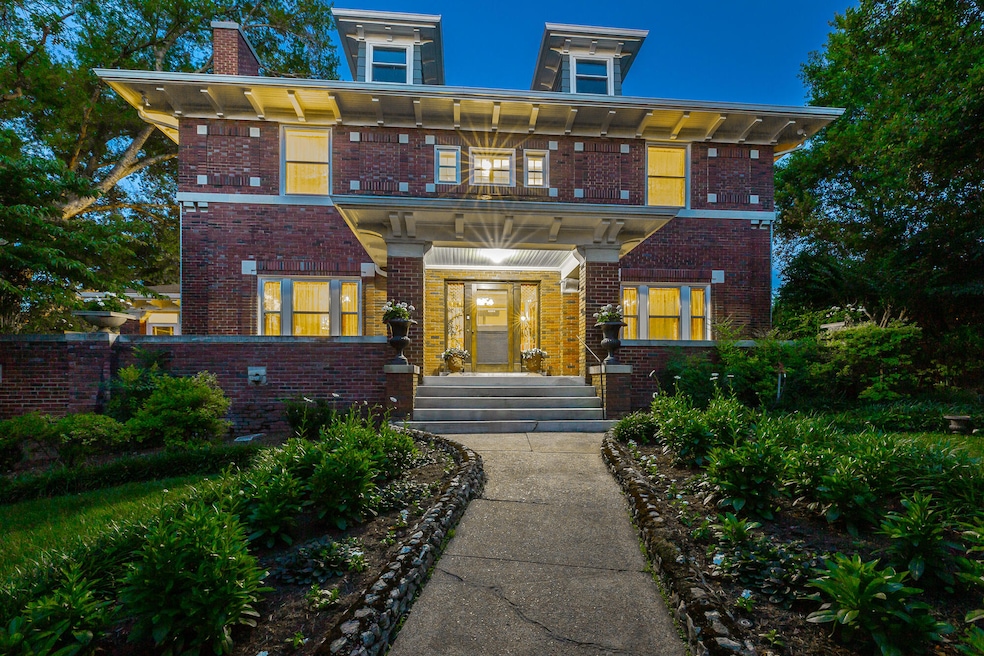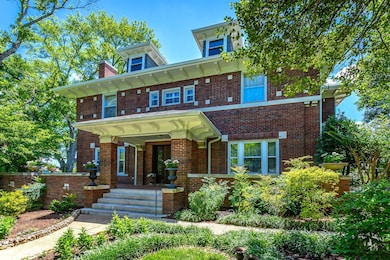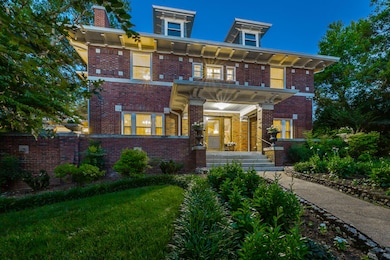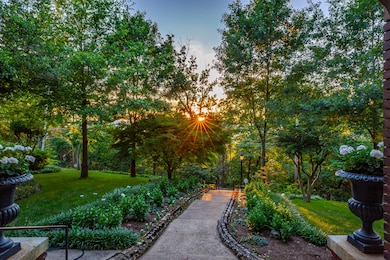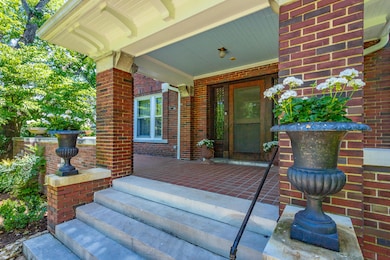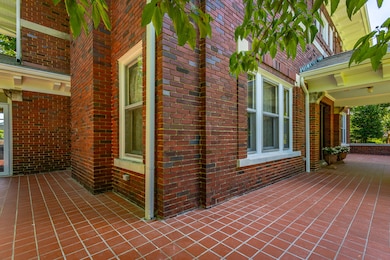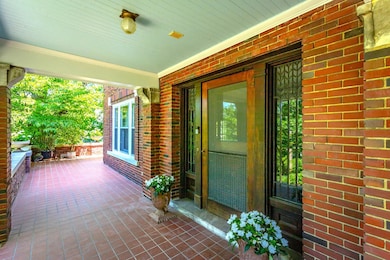84 N Crest Rd Chattanooga, TN 37404
Brainerd NeighborhoodEstimated payment $10,387/month
Highlights
- Guest House
- City View
- Open Floorplan
- The property is located in a historic district
- 1.6 Acre Lot
- Fireplace in Bedroom
About This Home
Step into a story more than a century in the making. Built in 1912 and perched on 1.6 beautifully landscaped acres atop Missionary Ridge, this stately home blends timeless elegance with modern convenience. Originally a vineyard, the grounds are now a lush retreat complete with a charming 1895 brick carriage house. Inside, period details shine — tiger wood doors, vintage tile fireplaces, coffered ceilings, and leaded glass. The grand veranda welcomes you into a home made for entertaining: formal living and dining rooms, a chef's kitchen with high-end appliances, and an inviting deck overlooking the gardens. Upstairs offers a serene primary suite, 3 additional bedrooms, and 2 full baths. The lower level features a guest suite, office, and more. Impeccably maintained and rich in history, this is a rare opportunity to own one of Chattanooga's architectural gems. additional space. This home is in impeccable condition and is for the discriminating buyer who will appreciate its timeless beauty and fine quality. Step back in time and make it yours!
Listing Agent
Horizon Sotheby's International Realty License #302537 Listed on: 07/11/2024

Home Details
Home Type
- Single Family
Est. Annual Taxes
- $7,539
Year Built
- Built in 1912
Lot Details
- 1.6 Acre Lot
- Lot Dimensions are 137 x 462 x 199 x 145 x 278
- Fenced
- Level Lot
- Front and Back Yard Sprinklers
- Private Yard
- May Be Possible The Lot Can Be Split Into 2+ Parcels
Parking
- 2 Car Attached Garage
- Parking Accessed On Kitchen Level
- Garage Door Opener
- Off-Street Parking
Home Design
- Brick Exterior Construction
- Brick Foundation
- Stone Foundation
- Slate Roof
- Wood Siding
Interior Spaces
- 8,504 Sq Ft Home
- 3-Story Property
- Open Floorplan
- Central Vacuum
- High Ceiling
- Wood Frame Window
- Entrance Foyer
- Living Room with Fireplace
- 6 Fireplaces
- Formal Dining Room
- Bonus Room
- Lower Floor Utility Room
- Utility Room
- City Views
- Walk-In Attic
- Fire and Smoke Detector
Kitchen
- Eat-In Kitchen
- Double Oven
- Free-Standing Gas Range
- Microwave
- Dishwasher
- Granite Countertops
Flooring
- Wood
- Carpet
- Tile
Bedrooms and Bathrooms
- 6 Bedrooms
- Fireplace in Bedroom
- Primary bedroom located on second floor
- En-Suite Bathroom
- Walk-In Closet
- In-Law or Guest Suite
- 6 Full Bathrooms
- Double Vanity
- Separate Shower
Laundry
- Laundry Room
- Washer and Gas Dryer Hookup
Finished Basement
- Basement Fills Entire Space Under The House
- Laundry in Basement
Outdoor Features
- Deck
- Covered Patio or Porch
- Outdoor Storage
- Rain Gutters
Schools
- Woodmore Elementary School
- Dalewood Middle School
- Brainerd High School
Utilities
- Multiple cooling system units
- Central Heating and Cooling System
- Gas Water Heater
- Phone Available
- Cable TV Available
Additional Features
- Guest House
- The property is located in a historic district
Community Details
- No Home Owners Association
- North Missionary Ridge Subdivision
Listing and Financial Details
- Assessor Parcel Number 146l L 008
- $168,000 per year additional tax assessments
Map
Home Values in the Area
Average Home Value in this Area
Tax History
| Year | Tax Paid | Tax Assessment Tax Assessment Total Assessment is a certain percentage of the fair market value that is determined by local assessors to be the total taxable value of land and additions on the property. | Land | Improvement |
|---|---|---|---|---|
| 2025 | $3,230 | $213,100 | $0 | $0 |
| 2024 | $3,759 | $168,000 | $0 | $0 |
| 2023 | $3,759 | $168,000 | $0 | $0 |
| 2022 | $3,759 | $168,000 | $0 | $0 |
| 2021 | $3,759 | $168,000 | $0 | $0 |
| 2020 | $3,878 | $140,250 | $0 | $0 |
| 2019 | $3,878 | $140,250 | $0 | $0 |
| 2018 | $3,320 | $140,250 | $0 | $0 |
| 2017 | $3,878 | $140,250 | $0 | $0 |
| 2016 | $3,706 | $0 | $0 | $0 |
| 2015 | $6,916 | $134,025 | $0 | $0 |
| 2014 | $6,916 | $0 | $0 | $0 |
Property History
| Date | Event | Price | List to Sale | Price per Sq Ft |
|---|---|---|---|---|
| 02/12/2026 02/12/26 | Pending | -- | -- | -- |
| 11/13/2025 11/13/25 | Price Changed | $1,900,000 | -15.6% | $223 / Sq Ft |
| 08/19/2025 08/19/25 | Off Market | $2,250,000 | -- | -- |
| 08/17/2025 08/17/25 | For Sale | $2,250,000 | 0.0% | $265 / Sq Ft |
| 04/11/2025 04/11/25 | Price Changed | $2,250,000 | -10.0% | $265 / Sq Ft |
| 07/11/2024 07/11/24 | For Sale | $2,500,000 | -- | $294 / Sq Ft |
Purchase History
| Date | Type | Sale Price | Title Company |
|---|---|---|---|
| Warranty Deed | -- | -- |
Source: Greater Chattanooga REALTORS®
MLS Number: 1394983
APN: 146L-L-008
- 46 N Crest Rd
- 2994 Donna Ln
- 2896 Donna Ln
- 248 Buena Vista Dr
- 2904 Birds Mill Rd
- 0 N Crest Rd Unit RTC2975583
- 0 N Crest Rd Unit 1518838
- 8 Clearview Ave
- 2 S Crest Rd
- 2512 E 4th St
- 3114 Rose Terrace
- 124 Ridgeside Rd
- 508 Kilmer St
- 2611 McCallie Ave
- 2510 Vine St
- 2415 Vine St
- 2502 Oak St
- 803 Moss St
- 360 Derby Cir
- 116 Ridge Rd
Ask me questions while you tour the home.
