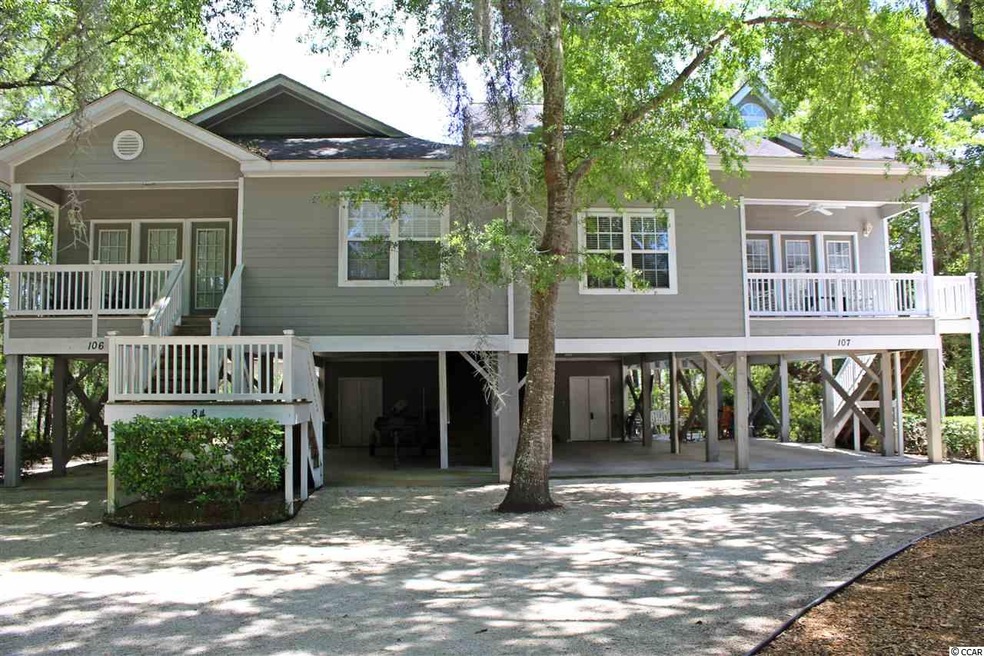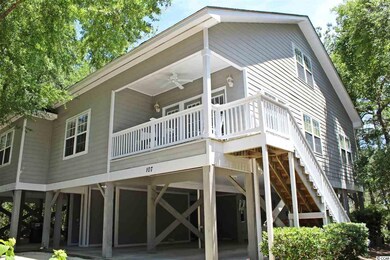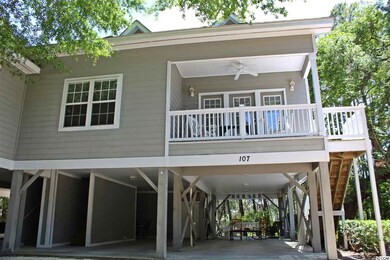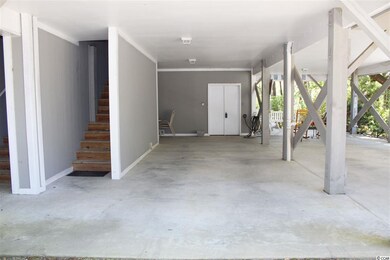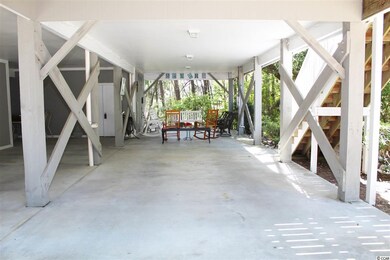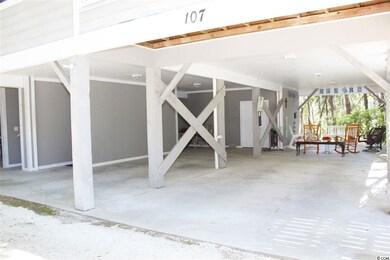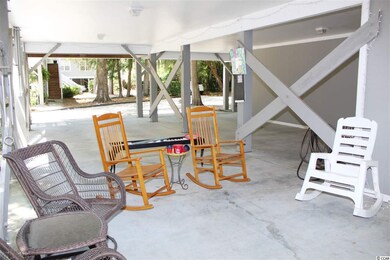
84 Seagrove Ct Unit 107 Pawleys Island, SC 29585
Highlights
- Soaking Tub in Primary Bathroom
- End Unit
- Formal Dining Room
- Waccamaw Elementary School Rated A-
- Furnished
- Front Porch
About This Home
As of July 2019Enjoy the ocean air at your very own beach style home just a few minutes from Litchfield and Pawleys Island beach. Nice quiet, private, location in the back of the community. This is the largest and only home in the community with a second floor (almost 400 sq ft larger than the rest). Some of the many features include: an open floor plan, large living room with tile floors, large dining room, kitchen with breakfast bar, master suite on the second floor with new carpeting, master bath with raised double sink, secondary bedrooms with a Jack & Jill bathroom, laundry room, 9 foot ceilings, front porch, under home parking and an extra outside parking space, two attached storage rooms, view of mini march area behind the home, new HVAC and garbage disposal 2017, new hot water heater 2015, new dishwasher and refrigerator 2016, new front porch ceiling fan 2018, new washer/dryer 2012. CLICK THE VIRTUAL TOUR LINK FOR: FLOOR PLANS, HD VIDEO, PICTURE GALLERY, INTERACTIVE MAP, AREA ATTRACTIONS AND MORE.
Townhouse Details
Home Type
- Townhome
Est. Annual Taxes
- $945
Year Built
- Built in 2001
HOA Fees
- $140 Monthly HOA Fees
Home Design
- Bi-Level Home
- Raised Foundation
- Concrete Siding
- Tile
Interior Spaces
- 1,616 Sq Ft Home
- Furnished
- Ceiling Fan
- Window Treatments
- Formal Dining Room
- Carpet
Kitchen
- Breakfast Bar
- Range<<rangeHoodToken>>
- <<microwave>>
- Dishwasher
- Disposal
Bedrooms and Bathrooms
- 3 Bedrooms
- Split Bedroom Floorplan
- Walk-In Closet
- 2 Full Bathrooms
- Dual Vanity Sinks in Primary Bathroom
- Soaking Tub in Primary Bathroom
Laundry
- Laundry Room
- Washer and Dryer Hookup
Home Security
Parking
- Secured Garage or Parking
- Parking Garage Space
Schools
- Waccamaw Elementary School
- Waccamaw Middle School
- Waccamaw High School
Utilities
- Central Heating and Cooling System
- Water Heater
Additional Features
- Front Porch
- End Unit
Community Details
Overview
- Association fees include electric common, trash pickup, landscape/lawn, legal and accounting, common maint/repair
- Low-Rise Condominium
Pet Policy
- Only Owners Allowed Pets
Security
- Fire and Smoke Detector
Ownership History
Purchase Details
Home Financials for this Owner
Home Financials are based on the most recent Mortgage that was taken out on this home.Purchase Details
Home Financials for this Owner
Home Financials are based on the most recent Mortgage that was taken out on this home.Purchase Details
Similar Homes in Pawleys Island, SC
Home Values in the Area
Average Home Value in this Area
Purchase History
| Date | Type | Sale Price | Title Company |
|---|---|---|---|
| Deed | $246,000 | None Available | |
| Deed | $160,000 | -- | |
| Deed | $175,000 | -- |
Mortgage History
| Date | Status | Loan Amount | Loan Type |
|---|---|---|---|
| Open | $196,800 | New Conventional | |
| Previous Owner | $100,000 | Future Advance Clause Open End Mortgage |
Property History
| Date | Event | Price | Change | Sq Ft Price |
|---|---|---|---|---|
| 07/30/2019 07/30/19 | Sold | $246,000 | -3.5% | $152 / Sq Ft |
| 05/30/2019 05/30/19 | Price Changed | $254,900 | -5.6% | $158 / Sq Ft |
| 05/06/2019 05/06/19 | For Sale | $269,900 | +68.7% | $167 / Sq Ft |
| 08/15/2012 08/15/12 | Sold | $160,000 | -19.6% | $131 / Sq Ft |
| 06/28/2012 06/28/12 | Pending | -- | -- | -- |
| 08/09/2011 08/09/11 | For Sale | $199,000 | -- | $162 / Sq Ft |
Tax History Compared to Growth
Tax History
| Year | Tax Paid | Tax Assessment Tax Assessment Total Assessment is a certain percentage of the fair market value that is determined by local assessors to be the total taxable value of land and additions on the property. | Land | Improvement |
|---|---|---|---|---|
| 2024 | $945 | $8,800 | $0 | $8,800 |
| 2023 | $945 | $8,800 | $0 | $8,800 |
| 2022 | $874 | $8,800 | $0 | $8,800 |
| 2021 | $848 | $8,800 | $0 | $8,800 |
| 2020 | $846 | $8,800 | $0 | $8,800 |
| 2019 | $2,254 | $6,400 | $0 | $6,400 |
| 2018 | $2,267 | $0 | $0 | $0 |
| 2017 | $2,021 | $0 | $0 | $0 |
| 2016 | $2,008 | $10,800 | $0 | $0 |
| 2015 | $2,027 | $0 | $0 | $0 |
| 2014 | $2,027 | $160,000 | $0 | $160,000 |
| 2012 | -- | $160,000 | $0 | $160,000 |
Agents Affiliated with this Home
-
Dan Koenig

Seller's Agent in 2019
Dan Koenig
Power House Realty
(843) 543-3990
6 in this area
46 Total Sales
-
Karen Newton

Buyer's Agent in 2019
Karen Newton
Tidewater Properties
(843) 527-9101
2 Total Sales
-
Debbie Hammond

Seller's Agent in 2012
Debbie Hammond
The Litchfield Company RE
(843) 450-3507
71 in this area
100 Total Sales
Map
Source: Coastal Carolinas Association of REALTORS®
MLS Number: 1910167
APN: 04-0145-006-01-07
- 92 High Hammock Way
- 39 Lazy Hammock Trail
- 34 Lazy Hammock Trail
- 48 Half Shell Ct
- 18 Coastal Breeze Trail
- 3 Half Shell Ct
- 198 Ford Rd Unit Lot 4 Yale Place
- 220 Ford Rd Unit Lot 3 Yale Place
- 194 S Cove Place Unit D
- 140 S Cove Place Unit 6C
- 48 Furman Ln Unit CL-B
- 12727 Ocean Hwy
- 712 Algonquin Dr Unit A
- 1025 Algonquin Dr Unit 15-E
- 129 Windy Ln
- 118 Salt Marsh Cir Unit 25B
- 147 Weatherboard Ct
- 128 Puffin Dr Unit 1-E
- 178 Salt Marsh Cir Unit 30D
- 999 Algonquin Dr Unit E
