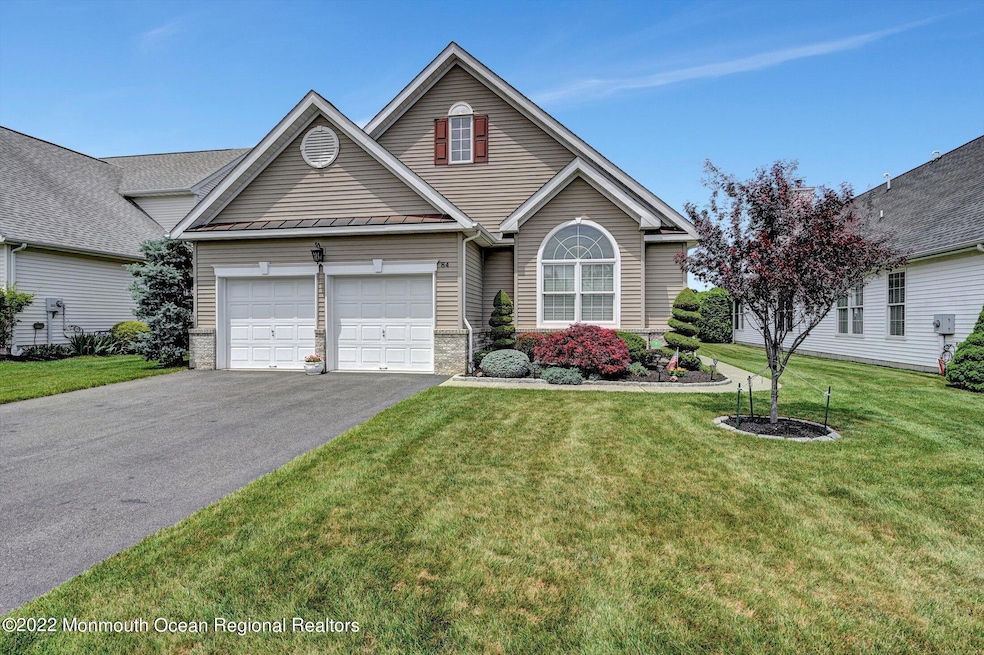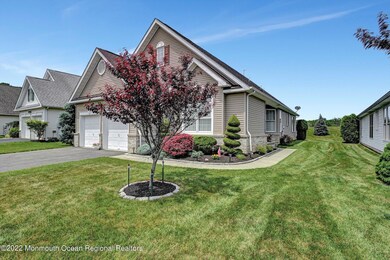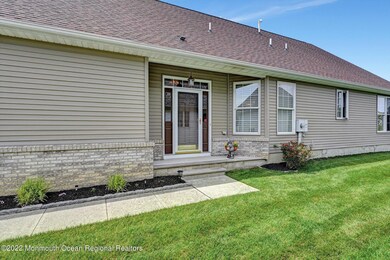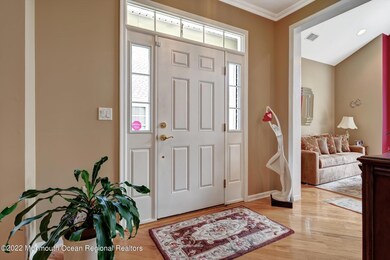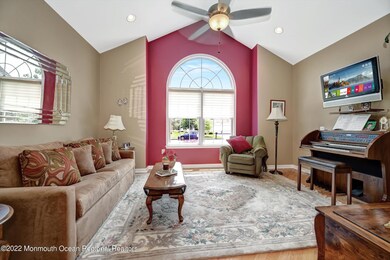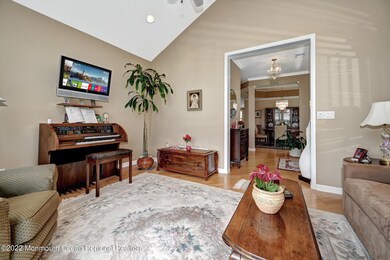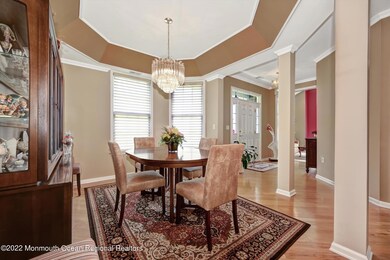
84 Sequoia Pkwy Asbury Park, NJ 07712
Tinton Falls NeighborhoodHighlights
- Fitness Center
- Senior Community
- Deck
- In Ground Pool
- Clubhouse
- Wood Flooring
About This Home
As of July 2024Step into this pristine, upgraded ranch in Cedar Village. This Concord model features upgrades galore!!! Very open floor plan. Very spacious kitchen with upgraded wood cabinets, granite countertops, pull out cabinets, beautiful tile backsplash, SS appliance package. Island bar and dining area. Step into an open family room, complete with sliding door leading to spacious Azac deck. Beautiful master suite complete with tray ceiling, walk-in closets and attached full master bath compete with double sinks, shower and soaking tub. Two car garage with electric garage door openers and pull downstairs to large, floored attic for extra storage space. Generac generato new hot water heater. This home needs nothing but a new owner. Close to transportation, shopping and the beach.
Last Agent to Sell the Property
C21/ Solid Gold Realty License #7838934 Listed on: 05/19/2024
Home Details
Home Type
- Single Family
Est. Annual Taxes
- $9,027
Year Built
- Built in 2010
Lot Details
- 6,534 Sq Ft Lot
- Lot Dimensions are 54 x 120
HOA Fees
- $299 Monthly HOA Fees
Parking
- 2 Car Garage
- Garage Door Opener
- Driveway
- On-Street Parking
Home Design
- Shingle Roof
- Vinyl Siding
Interior Spaces
- 1,857 Sq Ft Home
- 1-Story Property
- Crown Molding
- Tray Ceiling
- Ceiling height of 9 feet on the main level
- Recessed Lighting
- Light Fixtures
- 1 Fireplace
- Thermal Windows
- Insulated Windows
- Blinds
- Window Screens
- Sliding Doors
- Entrance Foyer
- Family Room
- Living Room
- Breakfast Room
- Dining Room
- Den
- Home Security System
Kitchen
- Built-In Oven
- Gas Cooktop
- Microwave
Flooring
- Wood
- Ceramic Tile
Bedrooms and Bathrooms
- 2 Bedrooms
- Walk-In Closet
- 2 Full Bathrooms
- Primary bathroom on main floor
- Dual Vanity Sinks in Primary Bathroom
- Primary Bathroom includes a Walk-In Shower
Laundry
- Dryer
- Washer
Attic
- Attic Fan
- Pull Down Stairs to Attic
Outdoor Features
- In Ground Pool
- Deck
- Exterior Lighting
Schools
- Wayside Elementary School
- Ocean Middle School
- Ocean Twp High School
Utilities
- Forced Air Heating and Cooling System
- Heating System Uses Natural Gas
- Programmable Thermostat
- Power Generator
- Natural Gas Water Heater
Listing and Financial Details
- Exclusions: Dining room chandelier, tiffany lamp over kitchen, mirror in foyer, large mirror in living room
- Assessor Parcel Number 37-00150-09-00004
Community Details
Overview
- Senior Community
- Front Yard Maintenance
- Association fees include common area, exterior maint, lawn maintenance, mgmt fees, pool, snow removal
- Cedar Village Subdivision, Concord Floorplan
- On-Site Maintenance
Amenities
- Common Area
- Clubhouse
Recreation
- Tennis Courts
- Shuffleboard Court
- Fitness Center
- Community Pool
- Pool Membership Available
- Snow Removal
Security
- Resident Manager or Management On Site
Ownership History
Purchase Details
Home Financials for this Owner
Home Financials are based on the most recent Mortgage that was taken out on this home.Purchase Details
Similar Homes in the area
Home Values in the Area
Average Home Value in this Area
Purchase History
| Date | Type | Sale Price | Title Company |
|---|---|---|---|
| Deed | $804,501 | Land Rush Title | |
| Deed | $437,575 | None Available |
Property History
| Date | Event | Price | Change | Sq Ft Price |
|---|---|---|---|---|
| 07/31/2024 07/31/24 | Sold | $804,501 | +6.7% | $433 / Sq Ft |
| 05/28/2024 05/28/24 | Pending | -- | -- | -- |
| 05/19/2024 05/19/24 | For Sale | $754,000 | -- | $406 / Sq Ft |
Tax History Compared to Growth
Tax History
| Year | Tax Paid | Tax Assessment Tax Assessment Total Assessment is a certain percentage of the fair market value that is determined by local assessors to be the total taxable value of land and additions on the property. | Land | Improvement |
|---|---|---|---|---|
| 2024 | $9,027 | $633,000 | $380,700 | $252,300 |
| 2023 | $9,027 | $579,800 | $331,700 | $248,100 |
| 2022 | $8,176 | $539,600 | $300,700 | $238,900 |
| 2021 | $8,176 | $475,500 | $265,700 | $209,800 |
| 2020 | $10,206 | $503,000 | $295,700 | $207,300 |
| 2019 | $9,427 | $454,100 | $245,700 | $208,400 |
| 2018 | $9,204 | $431,500 | $230,700 | $200,800 |
| 2017 | $9,048 | $422,600 | $230,700 | $191,900 |
| 2016 | $8,623 | $362,000 | $169,700 | $192,300 |
| 2015 | $8,087 | $354,600 | $165,300 | $189,300 |
| 2014 | $7,543 | $336,500 | $165,000 | $171,500 |
Agents Affiliated with this Home
-
Michael Danziger

Seller's Agent in 2024
Michael Danziger
C21/ Solid Gold Realty
(732) 245-1011
5 in this area
44 Total Sales
-
Jill Horowitz
J
Buyer's Agent in 2024
Jill Horowitz
Coldwell Banker Realty
(856) 383-3324
3 in this area
18 Total Sales
Map
Source: MOREMLS (Monmouth Ocean Regional REALTORS®)
MLS Number: 22414015
APN: 37-00150-09-00004
- 31 Cedar Village Blvd
- 3 Seward Dr
- 20 Dune Rd
- 23 Boxwood Dr
- 3605 Sunset Ave
- 7 Centre St Unit 1303
- 7 Centre St Unit 3311
- 7 Centre St Unit 5208
- 42 Middlebrook Dr
- 9 Jerome Smith Dr
- 0 Wesley Unit 22508359
- 0 Asbury Ave Unit 22508357
- 7 Roller Rd E
- 66 Cold Indian Springs Rd
- 29 Marshall Rd
- 9 Mahoras Dr
- 15 Buckingham Dr
- 728 Wayside Rd
- 1144 Deal Rd
- 29 Ascot Dr
