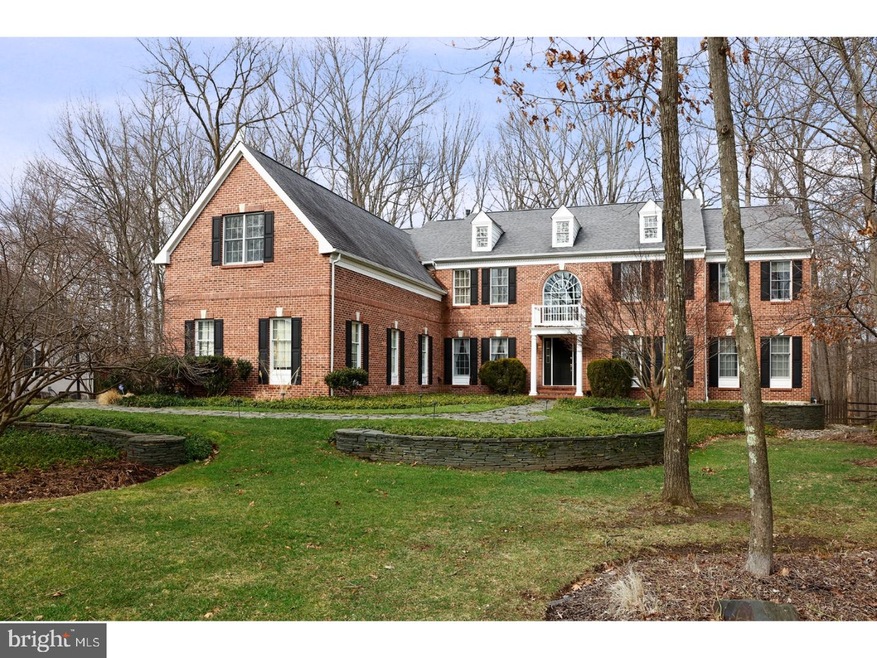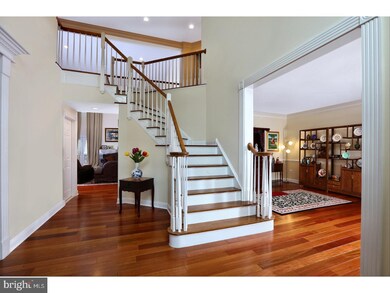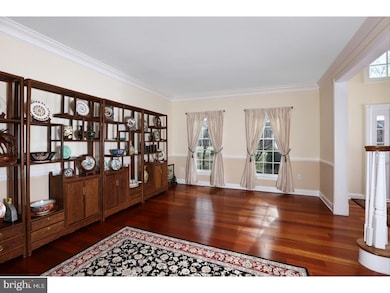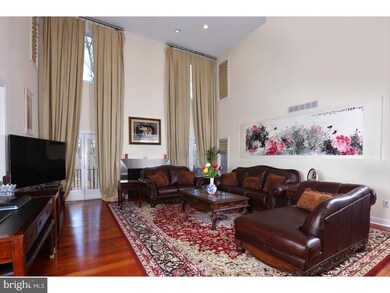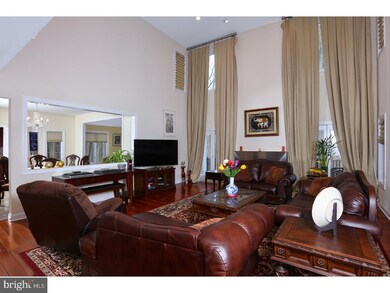
84 Stone Cliff Rd Princeton, NJ 08540
Princeton West NeighborhoodEstimated Value: $2,270,000 - $2,412,000
Highlights
- Tennis Courts
- Colonial Architecture
- Cathedral Ceiling
- Johnson Park School Rated A+
- Deck
- Wood Flooring
About This Home
As of June 2017Beautifully landscaped grounds surround this splendidly-appointed estate home in Princeton's luxurious Ettl Farm community. With no shortage of style or space, a wide entrance hall with sweeping staircase opens to exquisite formal and informal rooms. Both dining and living rooms are tailored to host even the grandest of parties showing rich moldings and new wood floors. A library connects to main level guest quarters and a full bath. The family room is elegant with double story windows and sided by both breakfast and sun rooms. The updated kitchen features all the amenities a home cook could want including double ovens and a Sub-zero fridge. Butler pantry, laundry and a mudroom are a trio of nearby spaces that will be readily utilized. Service stairs climb to five generous bedrooms and all connect directly to a bathroom. The opulent master suite features a sitting room and multiple closets, while a spa tub imparts the soothing experience it was meant to in the master bath alongside a separate shower. A walk-out lower level offers space for games, gym, and a full bath.
Last Agent to Sell the Property
BHHS Fox & Roach - Princeton License #229772 Listed on: 02/02/2017

Home Details
Home Type
- Single Family
Est. Annual Taxes
- $31,624
Year Built
- Built in 1998
Lot Details
- 0.55 Acre Lot
- Level Lot
- Property is in good condition
HOA Fees
- $100 Monthly HOA Fees
Parking
- 3 Car Attached Garage
- 3 Open Parking Spaces
Home Design
- Colonial Architecture
- Brick Exterior Construction
- Shingle Roof
- Vinyl Siding
- Concrete Perimeter Foundation
Interior Spaces
- Property has 2 Levels
- Cathedral Ceiling
- Ceiling Fan
- Gas Fireplace
- Family Room
- Living Room
- Dining Room
- Finished Basement
- Basement Fills Entire Space Under The House
- Laundry on main level
- Attic
Kitchen
- Eat-In Kitchen
- Butlers Pantry
- Built-In Double Oven
- Cooktop
- Dishwasher
- Kitchen Island
- Disposal
Flooring
- Wood
- Tile or Brick
Bedrooms and Bathrooms
- 6 Bedrooms
- En-Suite Primary Bedroom
- En-Suite Bathroom
- In-Law or Guest Suite
- Whirlpool Bathtub
- Walk-in Shower
Home Security
- Home Security System
- Fire Sprinkler System
Outdoor Features
- Tennis Courts
- Deck
- Patio
Schools
- Johnson Park Elementary School
- J Witherspoon Middle School
- Princeton High School
Utilities
- Forced Air Heating and Cooling System
- Heating System Uses Gas
- 200+ Amp Service
- Natural Gas Water Heater
- Cable TV Available
Listing and Financial Details
- Tax Lot 00019
- Assessor Parcel Number 14-06107-00019
Community Details
Overview
- Association fees include common area maintenance
- Built by TOLL BROTHERS
- Ettl Farm Subdivision, Expandcarmel Floorplan
Recreation
- Tennis Courts
- Community Playground
Ownership History
Purchase Details
Home Financials for this Owner
Home Financials are based on the most recent Mortgage that was taken out on this home.Purchase Details
Home Financials for this Owner
Home Financials are based on the most recent Mortgage that was taken out on this home.Purchase Details
Home Financials for this Owner
Home Financials are based on the most recent Mortgage that was taken out on this home.Similar Homes in Princeton, NJ
Home Values in the Area
Average Home Value in this Area
Purchase History
| Date | Buyer | Sale Price | Title Company |
|---|---|---|---|
| Kim Yojin | $1,625,000 | Nrt Title Agency Llc | |
| Wu Wei | $1,400,000 | Old Republic National Title | |
| Snyder Michael | $759,933 | -- |
Mortgage History
| Date | Status | Borrower | Loan Amount |
|---|---|---|---|
| Open | Kim Yojin | $850,000 | |
| Closed | Kim Yojin | $1,300,000 | |
| Previous Owner | Snyder Michael | $400,000 |
Property History
| Date | Event | Price | Change | Sq Ft Price |
|---|---|---|---|---|
| 06/09/2017 06/09/17 | Sold | $1,625,000 | -1.5% | -- |
| 04/25/2017 04/25/17 | Pending | -- | -- | -- |
| 02/02/2017 02/02/17 | For Sale | $1,650,000 | +17.9% | -- |
| 11/13/2012 11/13/12 | Sold | $1,400,000 | -6.4% | $272 / Sq Ft |
| 08/28/2012 08/28/12 | Pending | -- | -- | -- |
| 07/08/2012 07/08/12 | For Sale | $1,495,000 | -- | $290 / Sq Ft |
Tax History Compared to Growth
Tax History
| Year | Tax Paid | Tax Assessment Tax Assessment Total Assessment is a certain percentage of the fair market value that is determined by local assessors to be the total taxable value of land and additions on the property. | Land | Improvement |
|---|---|---|---|---|
| 2024 | $34,080 | $1,355,600 | $505,000 | $850,600 |
| 2023 | $34,080 | $1,355,600 | $505,000 | $850,600 |
| 2022 | $32,968 | $1,355,600 | $505,000 | $850,600 |
| 2021 | $34,283 | $1,405,600 | $555,000 | $850,600 |
| 2020 | $34,016 | $1,405,600 | $555,000 | $850,600 |
| 2019 | $33,132 | $1,396,800 | $555,000 | $841,800 |
| 2018 | $32,573 | $1,396,800 | $555,000 | $841,800 |
| 2017 | $32,126 | $1,396,800 | $555,000 | $841,800 |
| 2016 | $31,624 | $1,396,800 | $555,000 | $841,800 |
| 2015 | $30,897 | $1,396,800 | $555,000 | $841,800 |
| 2014 | $30,520 | $1,396,800 | $555,000 | $841,800 |
Agents Affiliated with this Home
-
Phoebe Lee
P
Seller's Agent in 2017
Phoebe Lee
BHHS Fox & Roach
(609) 933-8398
1 in this area
5 Total Sales
-
Catherine O'Connell

Buyer's Agent in 2017
Catherine O'Connell
Coldwell Banker Residential Brokerage-Princeton Jct
(908) 380-2034
1 in this area
126 Total Sales
-
Robin Froehlich

Seller's Agent in 2012
Robin Froehlich
Callaway Henderson Sotheby's Int'l-Princeton
(609) 731-4498
4 in this area
32 Total Sales
-
datacorrect BrightMLS
d
Buyer's Agent in 2012
datacorrect BrightMLS
Non Subscribing Office
Map
Source: Bright MLS
MLS Number: 1000037198
APN: 14-06107-0000-00019
- 600 Pretty Brook Rd
- 317 Christopher Dr
- 300 Brooks Bend
- 429 Wendover Dr
- 81 Pheasant Hill Rd
- 4445 Province Line Rd
- 173 Christopher Dr
- 18 Katies Pond Rd
- 56 Cradle Rock Rd
- 1742 Stuart Rd W
- 607 Rosedale Rd
- 622 Rosedale Rd
- 498 Rosedale Rd
- 4598 Province Line Rd
- 16 Benedek Rd
- 94 North Rd
- 114 Lambert Dr
- 116 Hunt Dr
- 4582 Province Line Rd
- 272 Carter Rd
- 84 Stone Cliff Rd
- 78 Stone Cliff Rd
- 90 Stone Cliff Rd
- 87 Stone Cliff Rd
- 106 Stone Cliff Rd
- 91 Stone Cliff Rd
- 56 Stone Cliff Rd
- 107 Stone Cliff Rd
- 112 Stone Cliff Rd
- 113 Stone Cliff Rd
- 50 Stone Cliff Rd
- 128 Stone Cliff Rd
- 129 Stone Cliff Rd
- 44 Stone Cliff Rd
- 134 Stone Cliff Rd
- 197 Stone Cliff Rd
- 135 Stone Cliff Rd
- 28 Stone Cliff Rd
- 181 Stone Cliff Rd
- 140 Stone Cliff Rd
