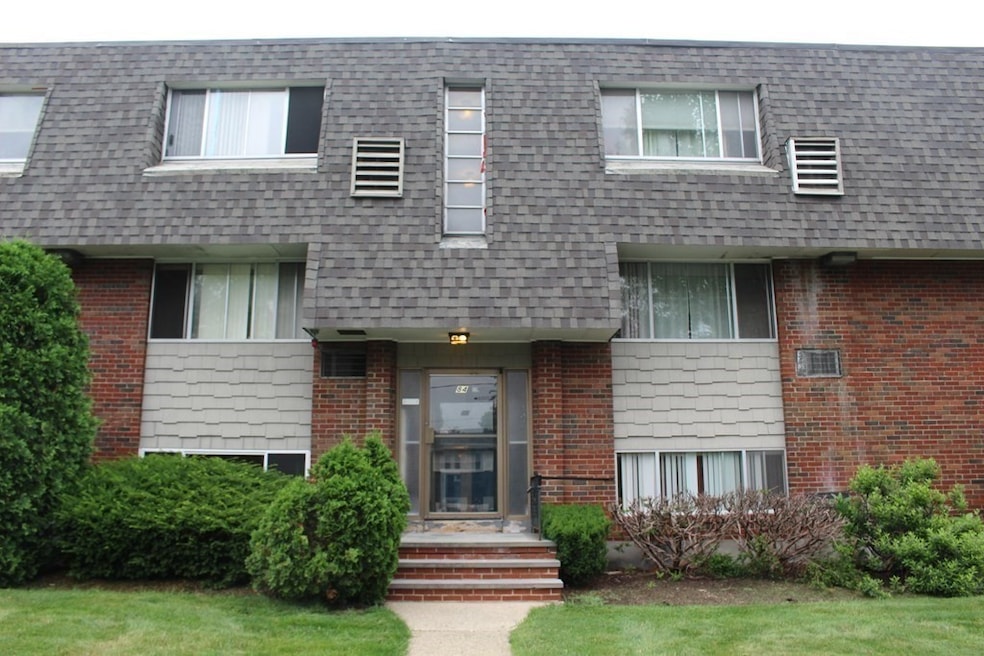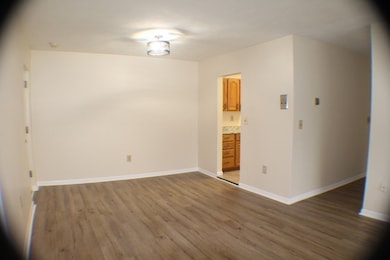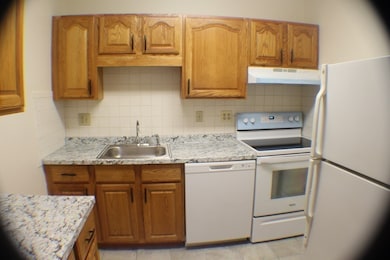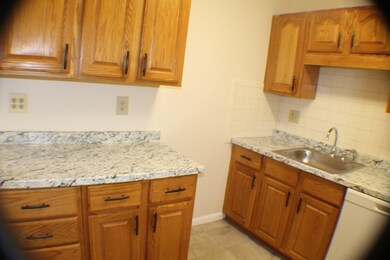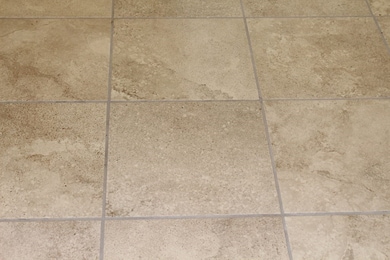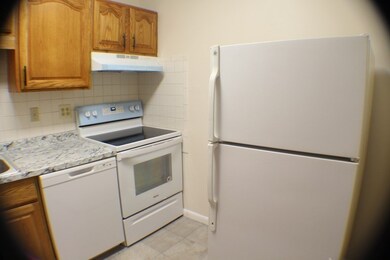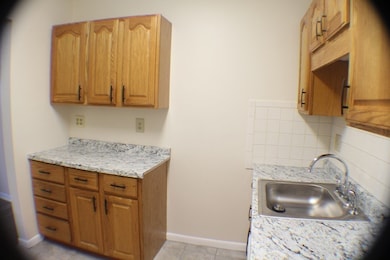
84 Summer Ave Unit 7 Stoughton, MA 02072
Estimated Value: $273,000 - $335,000
Highlights
- Property is near public transit
- Walk-In Closet
- Bathtub with Shower
- Balcony
- Cooling System Mounted In Outer Wall Opening
- Shops
About This Home
As of September 2021GREAT LOCATION Near COMMUTER RAIL, RESTAURANTS & SHOPPING! SPACIOUS 2 BEDROOM, 1 BATH GARDEN-STYLE CONDO (One Level Living) MOVE-IN CONDITION!! *INCLUDES HEAT, HOT WATER, WATER & ONSITE LAUNDRY ROOM. SMALL STOUGHTON COMPLEX, "SUMMERSET GROVE CONDOMINIUMS" IN NEIGHBORHOOD SETTING. FRESHLY PAINTED INTERIOR, NEW LAMINATE & TILE FLOORING. KITCHEN with UPDATED COUNTERS, NEW RANGE, RANGE HOOD & DISHWASHER Also INCLUDES REFRIGERATOR. NEW ELECTRIC CB PANEL. PRIMARY BEDROOM with 7' x 9' WALK-IN CLOSET & ENJOY a VIEW if the Grounds from Your PRIVATE BALCONY! GOOD SIZE 2ND BEDROOM with DOUBLE CLOSET. LARGE BATHROOM with NEW CONTEMPORARY VANITY & LIGHTING. ENJOY A BEAUTIFUL & UNIQUE OUTDOOR FLOWER GARDEN IN A PEACEFUL TREE-LINED SETTING. Parking Space #7 in back of Building near Back door.
Last Agent to Sell the Property
Coldwell Banker Realty - Sharon Listed on: 07/15/2021

Property Details
Home Type
- Condominium
Est. Annual Taxes
- $2,556
Year Built
- Built in 1970
Lot Details
- Two or More Common Walls
- Garden
HOA Fees
- $400 Monthly HOA Fees
Home Design
- Garden Home
- Brick Exterior Construction
- Tar and Gravel Roof
Interior Spaces
- 1,034 Sq Ft Home
- 1-Story Property
- Sheet Rock Walls or Ceilings
Kitchen
- Range
- Dishwasher
Flooring
- Laminate
- Ceramic Tile
Bedrooms and Bathrooms
- 2 Bedrooms
- Walk-In Closet
- 1 Full Bathroom
- Bathtub with Shower
- Linen Closet In Bathroom
Parking
- 2 Car Parking Spaces
- Off-Street Parking
- Assigned Parking
Outdoor Features
- Balcony
Location
- Property is near public transit
- Property is near schools
Schools
- Gibbons Element Elementary School
- O'donnell Middl Middle School
- Stoughton High School
Utilities
- Cooling System Mounted In Outer Wall Opening
- 1 Cooling Zone
- 1 Heating Zone
- Heating System Uses Natural Gas
- Baseboard Heating
- Hot Water Heating System
- Gas Water Heater
Listing and Financial Details
- Assessor Parcel Number M:0054 B:0438 L:8407,4532148
Community Details
Overview
- Association fees include heat, gas, water, sewer, insurance, maintenance structure, road maintenance, ground maintenance, snow removal
- 35 Units
- Low-Rise Condominium
- Summerset Grove Condominiums Community
Amenities
- Common Area
- Shops
- Laundry Facilities
Pet Policy
- Breed Restrictions
Ownership History
Purchase Details
Home Financials for this Owner
Home Financials are based on the most recent Mortgage that was taken out on this home.Purchase Details
Home Financials for this Owner
Home Financials are based on the most recent Mortgage that was taken out on this home.Similar Homes in Stoughton, MA
Home Values in the Area
Average Home Value in this Area
Purchase History
| Date | Buyer | Sale Price | Title Company |
|---|---|---|---|
| Spencer Leon | $250,000 | None Available | |
| Summerset Rt | $219,500 | -- |
Mortgage History
| Date | Status | Borrower | Loan Amount |
|---|---|---|---|
| Open | Spencer Leon | $199,000 | |
| Previous Owner | Summerset Rt | $175,600 |
Property History
| Date | Event | Price | Change | Sq Ft Price |
|---|---|---|---|---|
| 09/21/2021 09/21/21 | Sold | $250,000 | +8.7% | $242 / Sq Ft |
| 07/20/2021 07/20/21 | Pending | -- | -- | -- |
| 07/15/2021 07/15/21 | For Sale | $229,900 | 0.0% | $222 / Sq Ft |
| 06/12/2014 06/12/14 | Rented | $1,400 | 0.0% | -- |
| 06/12/2014 06/12/14 | For Rent | $1,400 | 0.0% | -- |
| 12/01/2013 12/01/13 | Rented | $1,400 | +7.7% | -- |
| 11/01/2013 11/01/13 | Under Contract | -- | -- | -- |
| 10/07/2013 10/07/13 | For Rent | $1,300 | -- | -- |
Tax History Compared to Growth
Tax History
| Year | Tax Paid | Tax Assessment Tax Assessment Total Assessment is a certain percentage of the fair market value that is determined by local assessors to be the total taxable value of land and additions on the property. | Land | Improvement |
|---|---|---|---|---|
| 2025 | $3,256 | $263,000 | $0 | $263,000 |
| 2024 | $3,492 | $274,300 | $0 | $274,300 |
| 2023 | $3,108 | $229,400 | $0 | $229,400 |
| 2022 | $3,038 | $210,800 | $0 | $210,800 |
| 2021 | $2,556 | $169,300 | $0 | $169,300 |
| 2020 | $2,521 | $169,300 | $0 | $169,300 |
| 2019 | $2,665 | $173,700 | $0 | $173,700 |
| 2018 | $2,442 | $164,900 | $0 | $164,900 |
| 2017 | $1,579 | $109,000 | $0 | $109,000 |
| 2016 | $1,603 | $107,100 | $0 | $107,100 |
| 2015 | $1,829 | $120,900 | $0 | $120,900 |
| 2014 | $1,889 | $120,000 | $0 | $120,000 |
Agents Affiliated with this Home
-
Teresa Teixeira

Seller's Agent in 2021
Teresa Teixeira
Coldwell Banker Realty - Sharon
(781) 264-1173
13 in this area
38 Total Sales
-
Bernice Osborne
B
Buyer's Agent in 2021
Bernice Osborne
Keller Williams Realty
(617) 201-6776
7 in this area
87 Total Sales
Map
Source: MLS Property Information Network (MLS PIN)
MLS Number: 72866016
APN: STOU-000054-000438-008407
- 68 Summer Ave Unit 7
- 84 Summer Ave Unit 12
- 84 Summer Ave Unit 11
- 84 Summer Ave Unit 10
- 84 Summer Ave Unit 9
- 84 Summer Ave Unit 8
- 84 Summer Ave Unit 7
- 84 Summer Ave Unit 6
- 84 Summer Ave Unit 4
- 84 Summer Ave Unit 3
- 84 Summer Ave Unit 2
- 84 Summer Ave Unit 1
- 76 Summer Ave Unit 12
- 76 Summer Ave Unit 11
- 76 Summer Ave Unit 10
- 76 Summer Ave Unit 9
- 76 Summer Ave Unit 8
- 76 Summer Ave Unit 7
- 76 Summer Ave Unit 6
- 76 Summer Ave Unit 5
