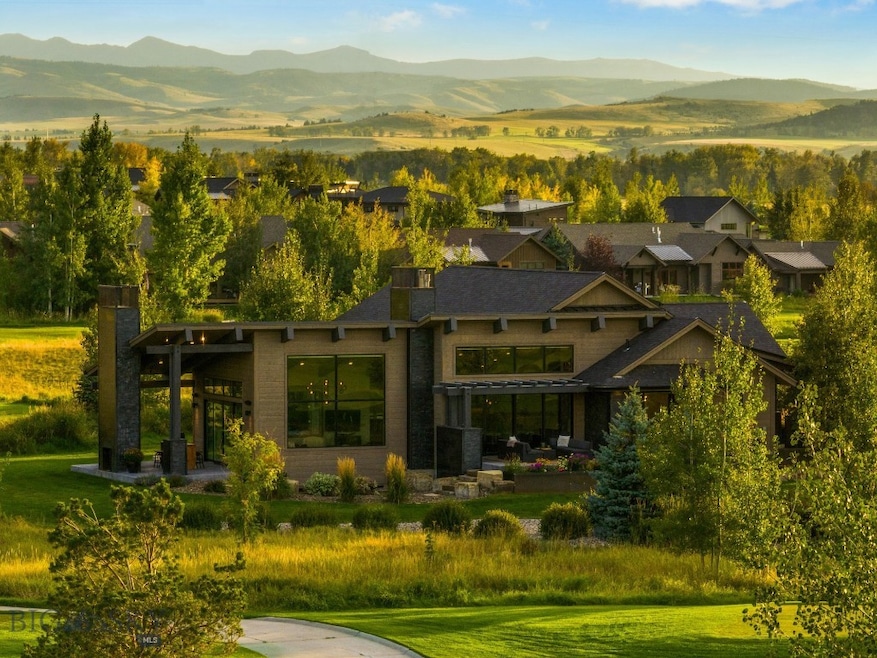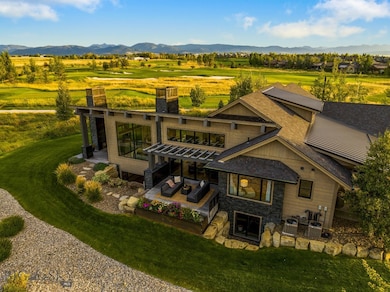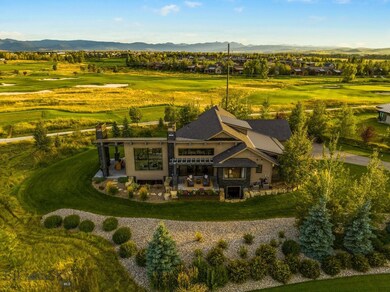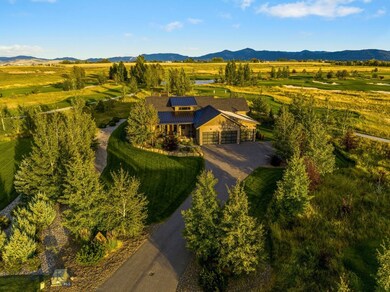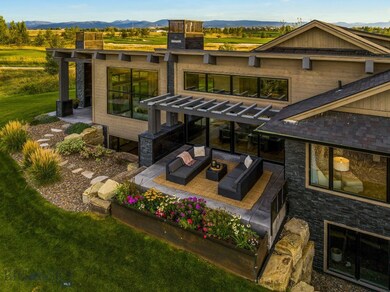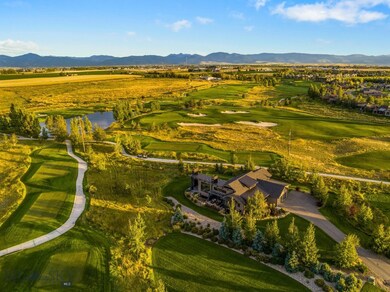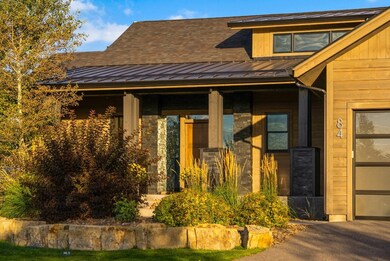
84 Talisker Way Bozeman, MT 59718
Four Corners NeighborhoodHighlights
- Golf Course Community
- Fitness Center
- Home Theater
- Monforton Elementary School Rated A
- Wine Room
- Custom Home
About This Home
As of August 2024Experience luxury living at its finest in this Montana-modern, custom masterpiece. Situated on one of the largest and most premiere lots in the exclusive Black Bull Golf Community, this exquisitely positioned homesite captures commanding 360° views of the Bridger Mountains, Hyalite Range, Spanish Peaks, and more. The retreat is nestled on a private lot bordered on three sides by the lush greenery of the golf course. Inside, every detail has been carefully curated to ensure the utmost in comfort and style, including: Wolf appliances, Graff fixtures, custom lighting, whole home speakers, all radiant floor bathrooms, automatic blinds, solid wood floors, wool carpet and more. Whether you're entertaining guests or enjoying a quiet moment of relaxation on any of your 3 patios, the seamless flow of indoor-outdoor living invites you to savor every magical, Montana moment. Black Bull residents enjoy a world-class, 18-hole championship course, and a private members club including Bar 72, fitness
center, and pool. In the winter, head out your back door for the ultimate in cross-country skiing. Conveniently located near Downtown Bozeman, Big Sky, and the Bozeman Yellowstone International Airport.
Last Agent to Sell the Property
Big Sky Sotheby's - Bozeman License #BRO-52545 Listed on: 05/10/2024

Home Details
Home Type
- Single Family
Est. Annual Taxes
- $10,601
Year Built
- Built in 2016
Lot Details
- 0.9 Acre Lot
- South Facing Home
- Landscaped
- Sprinkler System
- Lawn
- Zoning described as R1 - Residential Single-Household Low Density
HOA Fees
- $135 Monthly HOA Fees
Parking
- 3 Car Attached Garage
- Garage Door Opener
Property Views
- Woods
- Farm
- Mountain
- Valley
Home Design
- Custom Home
- Shingle Roof
- Asphalt Roof
- Wood Siding
- Metal Siding
- Stone
Interior Spaces
- 5,405 Sq Ft Home
- 1-Story Property
- Wet Bar
- Vaulted Ceiling
- Gas Fireplace
- Window Treatments
- Wine Room
- Family Room
- Living Room
- Dining Room
- Home Theater
- Fire and Smoke Detector
Kitchen
- Stove
- Range
- Microwave
- Dishwasher
- Wine Cooler
- Disposal
Flooring
- Wood
- Partially Carpeted
- Radiant Floor
- Tile
Bedrooms and Bathrooms
- 4 Bedrooms
- Walk-In Closet
Laundry
- Laundry Room
- Dryer
- Washer
Basement
- Fireplace in Basement
- Bedroom in Basement
- Recreation or Family Area in Basement
- Finished Basement Bathroom
- Natural lighting in basement
Outdoor Features
- Deck
- Covered patio or porch
Utilities
- Forced Air Heating and Cooling System
- Water Softener
Listing and Financial Details
- Assessor Parcel Number RGG58919
Community Details
Overview
- Association fees include road maintenance, snow removal
- Built by Concept Seven
- Black Bull Golf Community Subdivision
Amenities
- Sauna
- Clubhouse
Recreation
- Golf Course Community
- Fitness Center
- Community Pool
- Trails
Ownership History
Purchase Details
Home Financials for this Owner
Home Financials are based on the most recent Mortgage that was taken out on this home.Purchase Details
Purchase Details
Home Financials for this Owner
Home Financials are based on the most recent Mortgage that was taken out on this home.Purchase Details
Home Financials for this Owner
Home Financials are based on the most recent Mortgage that was taken out on this home.Purchase Details
Home Financials for this Owner
Home Financials are based on the most recent Mortgage that was taken out on this home.Purchase Details
Home Financials for this Owner
Home Financials are based on the most recent Mortgage that was taken out on this home.Purchase Details
Similar Homes in Bozeman, MT
Home Values in the Area
Average Home Value in this Area
Purchase History
| Date | Type | Sale Price | Title Company |
|---|---|---|---|
| Warranty Deed | -- | Montana Title | |
| Warranty Deed | -- | Montana Title | |
| Interfamily Deed Transfer | -- | Montana Title & Escrow | |
| Interfamily Deed Transfer | -- | Montana Title & Escrow | |
| Warranty Deed | $1,650,000 | Accommodation | |
| Contract Of Sale | $1,650,000 | Montana Title& Escrow | |
| Quit Claim Deed | -- | None Available | |
| Warranty Deed | -- | Security Title Company |
Mortgage History
| Date | Status | Loan Amount | Loan Type |
|---|---|---|---|
| Open | $3,000,000 | New Conventional | |
| Previous Owner | $1,880,000 | New Conventional | |
| Previous Owner | $1,425,000 | New Conventional | |
| Previous Owner | $1,365,800 | Future Advance Clause Open End Mortgage | |
| Previous Owner | $453,100 | New Conventional | |
| Previous Owner | $435,777 | Seller Take Back | |
| Closed | $0 | Seller Take Back |
Property History
| Date | Event | Price | Change | Sq Ft Price |
|---|---|---|---|---|
| 08/29/2024 08/29/24 | Sold | -- | -- | -- |
| 07/31/2024 07/31/24 | Pending | -- | -- | -- |
| 05/27/2024 05/27/24 | Price Changed | $3,449,000 | -2.8% | $638 / Sq Ft |
| 05/10/2024 05/10/24 | For Sale | $3,549,000 | -- | $657 / Sq Ft |
Tax History Compared to Growth
Tax History
| Year | Tax Paid | Tax Assessment Tax Assessment Total Assessment is a certain percentage of the fair market value that is determined by local assessors to be the total taxable value of land and additions on the property. | Land | Improvement |
|---|---|---|---|---|
| 2024 | $10,056 | $1,817,248 | $0 | $0 |
| 2023 | $10,182 | $1,817,248 | $0 | $0 |
| 2022 | $10,150 | $1,455,100 | $0 | $0 |
| 2021 | $10,820 | $1,455,100 | $0 | $0 |
| 2020 | $10,880 | $1,305,841 | $0 | $0 |
| 2019 | $10,625 | $1,289,781 | $0 | $0 |
| 2018 | $8,342 | $895,500 | $0 | $0 |
| 2017 | $7,346 | $895,500 | $0 | $0 |
| 2016 | $2,875 | $273,201 | $0 | $0 |
| 2015 | $2,796 | $273,201 | $0 | $0 |
| 2014 | -- | $240,184 | $0 | $0 |
Agents Affiliated with this Home
-
Charlotte Durham
C
Seller's Agent in 2024
Charlotte Durham
Big Sky Sotheby's - Bozeman
(406) 586-6688
37 in this area
232 Total Sales
-
Steel Shaw
S
Buyer's Agent in 2024
Steel Shaw
Keller Williams Montana Realty
(406) 570-8689
1 in this area
15 Total Sales
Map
Source: Big Sky Country MLS
MLS Number: 392032
APN: 06-0798-06-1-04-09-0000
- Lot 117 Bold Driver Ln
- 81 Bold Driver Ln
- 82 Horseshoe Loop
- 72 Horseshoe Loop
- 64 Horseshoe Loop
- 48 Horseshoe Loop
- 1023 Black Bull Trail
- 47 Wickwire Way
- 1089 Black Bull Trail
- 96 Highnoon Way
- 462 Black Bull Trail Unit D
- 141 Balmoral Trail Unit B
- 1468 Black Bull Trail
- 379 Black Bull Trail
- 676 Tillyfour Rd
- 20 Caymus Ln Unit D
- Lot 26 Tillyfour Rd
- TBD Tillyfour Rd
- 23 Ghost Horse Ln Unit A
- 55 Ghost Horse Ln Unit B
