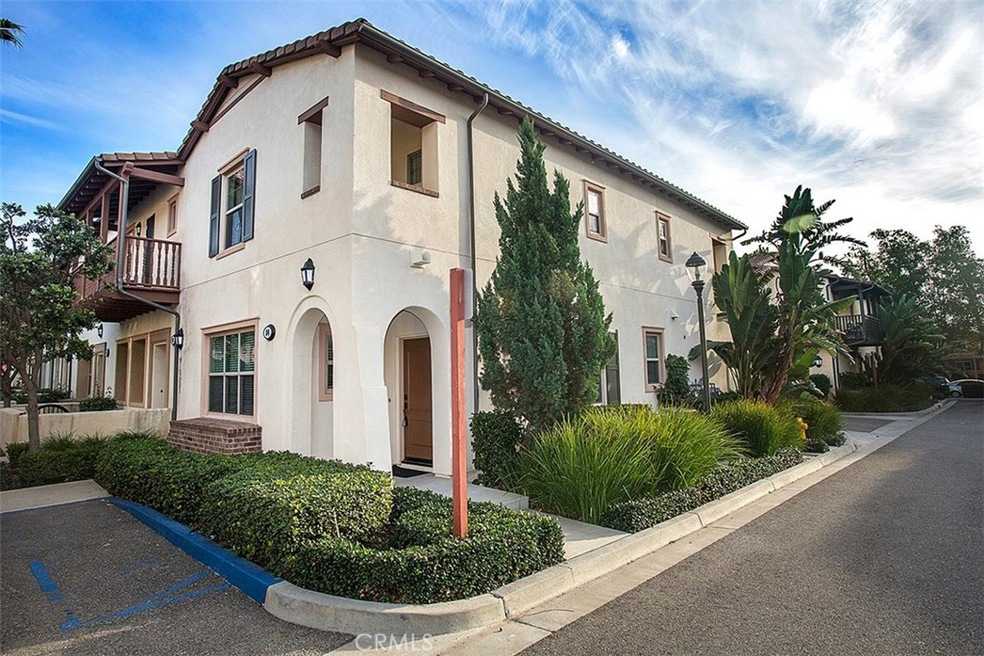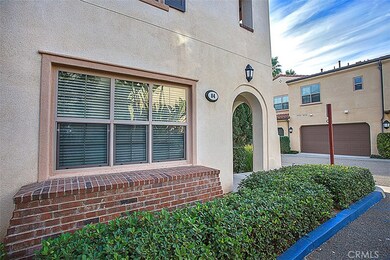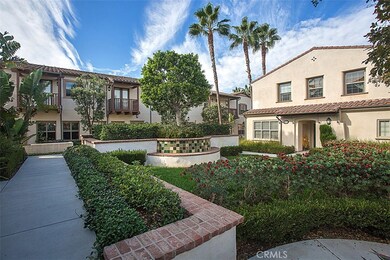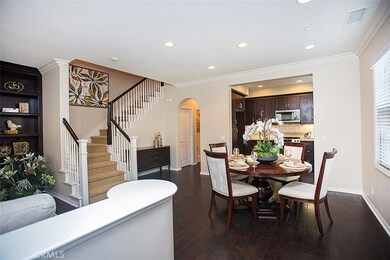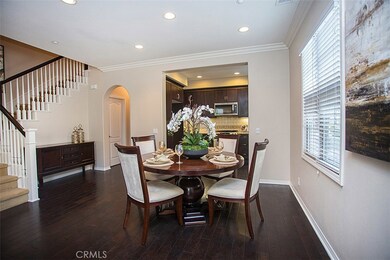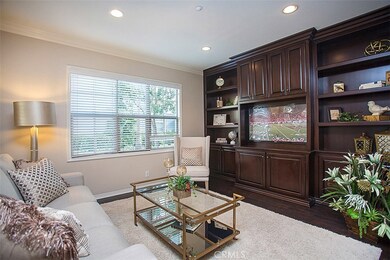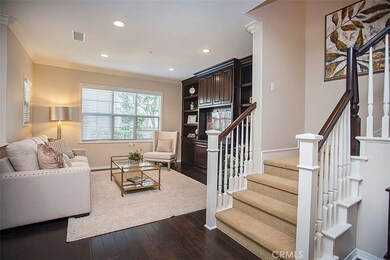
84 Talisman Irvine, CA 92620
Woodbury and Stonegate NeighborhoodHighlights
- Spa
- Primary Bedroom Suite
- Retreat
- Jeffrey Trail Middle Rated A
- Clubhouse
- Wood Flooring
About This Home
As of November 2020This absolutely gorgeous, light and bright, model condition home offers the 3rd bedroom off of Master that can be used as an office, nursery or exercise room with balcony. It delivers the best locations in Woodbury with just steps to the Woodbury Town Center. Enter the bright and open great room with built in entertainment center, ample recessed lightings, crown molding and designer wood floors throughout downstairs. Amazing kitchen with granite counter tops and custom full back splash, upgraded wood cabinets, built in microwave, freestanding oven range, spacious pantry and stainless steel appliances. This breathtaking home offers fresh custom paint, recessed lightings, crown molding, window coverings, balconies off of bedroom and retreat, and upgraded bathrooms. Enjoy the convenient upstairs laundry room with extra cabinets. Bedrooms offer, walk in closets and ample windows and brightness. Attached 2-cars side-by-side garages with direct access, plenty of street parking and much more!
Walk to Woodbury’s 9.5 acres Recreation center/multi purpose room at the Commons. Enjoy Woodbury’s 7 resort style pools and spas, Fireplaces and barbecue areas, neighborhood gardens, sand volleyball, basketball courts, tennis courts, sport courts and much more. Walk to Jeffrey open space trails and Woodbury Town Center, Woodbury Elementary School and Jeffrey Trail Middle School.
Property Details
Home Type
- Condominium
Est. Annual Taxes
- $9,534
Year Built
- Built in 2008
Lot Details
- Property fronts a highway
- End Unit
- Two or More Common Walls
HOA Fees
Parking
- 2 Car Attached Garage
Home Design
- Planned Development
Interior Spaces
- 1,631 Sq Ft Home
- Built-In Features
- Crown Molding
- Recessed Lighting
- Double Pane Windows
- Formal Entry
- Great Room
- Dining Room
- Utility Room
Kitchen
- Gas Cooktop
- Free-Standing Range
- Microwave
- Dishwasher
- Granite Countertops
Flooring
- Wood
- Carpet
Bedrooms and Bathrooms
- 3 Bedrooms
- Retreat
- All Upper Level Bedrooms
- Primary Bedroom Suite
- Double Master Bedroom
- Walk-In Closet
- Dressing Area
Laundry
- Laundry Room
- Laundry on upper level
- Washer and Gas Dryer Hookup
Outdoor Features
- Spa
- Balcony
- Exterior Lighting
- Rain Gutters
Location
- Suburban Location
Schools
- Woodbury Elementary School
- Jeffery Trail Middle School
- Irvine High School
Utilities
- Forced Air Heating and Cooling System
- Sewer Assessments
Listing and Financial Details
- Tax Lot 34
- Tax Tract Number 16676
- Assessor Parcel Number 93554412
Community Details
Overview
- 50 Units
- Keystone Pacific Association
- Four Quartets Subdivision
Amenities
- Community Barbecue Grill
- Picnic Area
- Clubhouse
Recreation
- Tennis Courts
- Sport Court
- Community Playground
- Community Pool
- Community Spa
Ownership History
Purchase Details
Home Financials for this Owner
Home Financials are based on the most recent Mortgage that was taken out on this home.Purchase Details
Home Financials for this Owner
Home Financials are based on the most recent Mortgage that was taken out on this home.Purchase Details
Home Financials for this Owner
Home Financials are based on the most recent Mortgage that was taken out on this home.Purchase Details
Purchase Details
Home Financials for this Owner
Home Financials are based on the most recent Mortgage that was taken out on this home.Map
Similar Homes in Irvine, CA
Home Values in the Area
Average Home Value in this Area
Purchase History
| Date | Type | Sale Price | Title Company |
|---|---|---|---|
| Grant Deed | $702,000 | Wfg Title Company | |
| Grant Deed | $718,000 | Old Republic Title | |
| Interfamily Deed Transfer | -- | First American Title Company | |
| Interfamily Deed Transfer | -- | None Available | |
| Grant Deed | $570,000 | First American Title Ins Co |
Mortgage History
| Date | Status | Loan Amount | Loan Type |
|---|---|---|---|
| Open | $450,000 | New Conventional | |
| Previous Owner | $430,800 | Adjustable Rate Mortgage/ARM | |
| Previous Owner | $372,000 | New Conventional | |
| Previous Owner | $417,000 | Unknown | |
| Previous Owner | $417,000 | Purchase Money Mortgage | |
| Previous Owner | $39,000 | Credit Line Revolving |
Property History
| Date | Event | Price | Change | Sq Ft Price |
|---|---|---|---|---|
| 12/22/2020 12/22/20 | For Rent | $3,300 | 0.0% | -- |
| 12/21/2020 12/21/20 | Rented | $3,300 | 0.0% | -- |
| 12/14/2020 12/14/20 | Off Market | $3,300 | -- | -- |
| 12/13/2020 12/13/20 | For Rent | $3,300 | 0.0% | -- |
| 12/10/2020 12/10/20 | Off Market | $3,300 | -- | -- |
| 12/04/2020 12/04/20 | For Rent | $3,300 | 0.0% | -- |
| 11/30/2020 11/30/20 | Sold | $700,000 | 0.0% | $455 / Sq Ft |
| 10/22/2020 10/22/20 | Pending | -- | -- | -- |
| 09/22/2020 09/22/20 | Price Changed | $700,000 | -4.0% | $455 / Sq Ft |
| 09/16/2020 09/16/20 | Price Changed | $729,000 | -0.8% | $474 / Sq Ft |
| 09/16/2020 09/16/20 | Price Changed | $735,000 | -0.5% | $478 / Sq Ft |
| 08/25/2020 08/25/20 | Price Changed | $739,000 | -0.7% | $480 / Sq Ft |
| 08/05/2020 08/05/20 | Price Changed | $743,900 | -0.1% | $483 / Sq Ft |
| 08/04/2020 08/04/20 | Price Changed | $744,900 | 0.0% | $484 / Sq Ft |
| 07/24/2020 07/24/20 | Price Changed | $745,000 | -0.5% | $484 / Sq Ft |
| 07/14/2020 07/14/20 | For Sale | $749,000 | 0.0% | $487 / Sq Ft |
| 02/23/2018 02/23/18 | Rented | $3,000 | 0.0% | -- |
| 01/29/2018 01/29/18 | For Rent | $3,000 | 0.0% | -- |
| 01/23/2018 01/23/18 | Sold | $718,000 | -1.0% | $440 / Sq Ft |
| 12/06/2017 12/06/17 | Pending | -- | -- | -- |
| 11/17/2017 11/17/17 | For Sale | $725,000 | 0.0% | $445 / Sq Ft |
| 09/27/2012 09/27/12 | Rented | $2,595 | 0.0% | -- |
| 09/07/2012 09/07/12 | Under Contract | -- | -- | -- |
| 09/01/2012 09/01/12 | For Rent | $2,595 | -- | -- |
Tax History
| Year | Tax Paid | Tax Assessment Tax Assessment Total Assessment is a certain percentage of the fair market value that is determined by local assessors to be the total taxable value of land and additions on the property. | Land | Improvement |
|---|---|---|---|---|
| 2024 | $9,534 | $744,967 | $508,727 | $236,240 |
| 2023 | $9,730 | $730,360 | $498,752 | $231,608 |
| 2022 | $9,524 | $716,040 | $488,973 | $227,067 |
| 2021 | $9,364 | $702,000 | $479,385 | $222,615 |
| 2020 | $9,816 | $747,007 | $523,795 | $223,212 |
| 2019 | $10,247 | $732,360 | $513,524 | $218,836 |
| 2018 | $8,253 | $541,214 | $308,546 | $232,668 |
| 2017 | $8,130 | $530,602 | $302,496 | $228,106 |
| 2016 | $8,200 | $520,199 | $296,565 | $223,634 |
| 2015 | $8,095 | $512,386 | $292,111 | $220,275 |
| 2014 | $7,981 | $502,350 | $286,389 | $215,961 |
Source: California Regional Multiple Listing Service (CRMLS)
MLS Number: OC17257860
APN: 935-544-12
