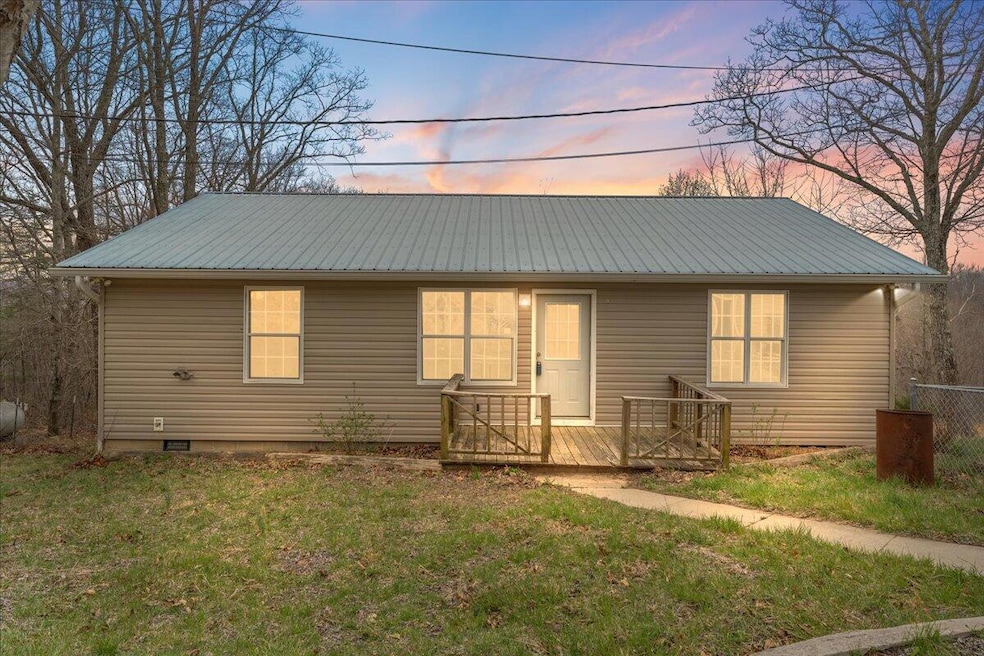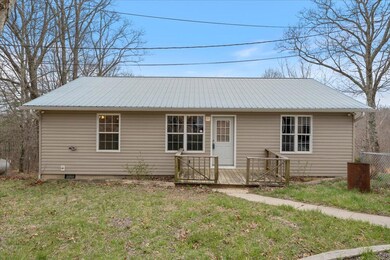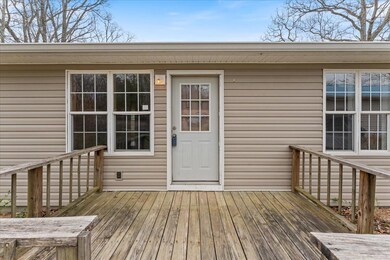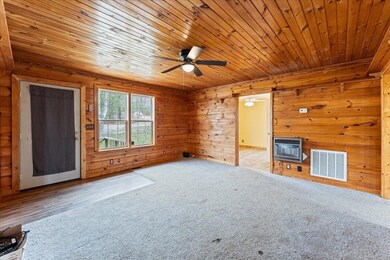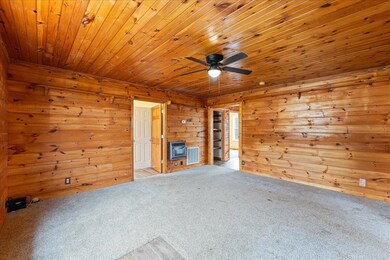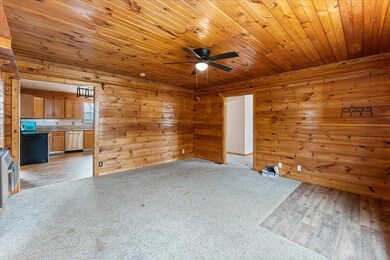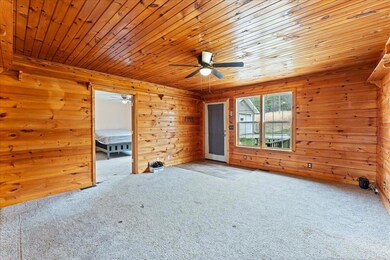
84 Walnut Dr Spring City, TN 37381
Highlights
- View of Trees or Woods
- Deck
- Ranch Style House
- Open Floorplan
- Wooded Lot
- No HOA
About This Home
As of May 2025Peaceful Country Living on 17 Private Acres - 84 Walnut Drive, Spring City, TNEscape the hustle and embrace a quieter way of life. Nestled on 17 mostly wooded acres, this private retreat offers the perfect blend of natural beauty, usable land, and modern comfort. Whether you're seeking a full-time residence or a weekend getaway, this property delivers space, serenity, and endless potential.The 3-bedroom, 2-bath home features a welcoming layout with over 1,300 square feet of living space. Enjoy peaceful mornings and cozy evenings, surrounded by nature's calm.Just steps from the home, a detached garage with a concrete floor provides parking for up to three vehicles and includes space to create a dedicated workshop area—ideal for projects, hobbies, or additional storage.A cleared area near the house is perfect for a garden, small homestead, or simply enjoying the sunshine. The remainder of the acreage is wooded, offering privacy, trails, or future opportunities for hunting, hiking, or additional building.Located in rural area of Spring City, this property offers a rare combination of seclusion and accessibility—only a short drive from town, but a world away from stress.If you've been dreaming of land, space, and freedom—this is the place. Schedule your showing today and make 84 Walnut Road your own private paradise.Schedule a viewing today and let your dreams become a reality! ***Buyer to verify all information they deem important.
Last Agent to Sell the Property
Keller Williams Realty License #360878 Listed on: 04/01/2025

Last Buyer's Agent
Comps Non Member Licensee
COMPS ONLY
Home Details
Home Type
- Single Family
Est. Annual Taxes
- $800
Year Built
- Built in 2003
Lot Details
- 17 Acre Lot
- Irregular Lot
- Gentle Sloping Lot
- Wooded Lot
Parking
- 3 Car Garage
- Parking Available
- Front Facing Garage
- Gravel Driveway
Property Views
- Woods
- Rural
Home Design
- Ranch Style House
- Block Foundation
- Metal Roof
- Vinyl Siding
Interior Spaces
- 1,302 Sq Ft Home
- Open Floorplan
Kitchen
- Free-Standing Electric Range
- Dishwasher
Flooring
- Carpet
- Vinyl
Bedrooms and Bathrooms
- 3 Bedrooms
- 2 Full Bathrooms
- Bathtub with Shower
Laundry
- Laundry Room
- Washer and Dryer
Outdoor Features
- Deck
- Patio
- Outdoor Storage
Schools
- Rigsby Elementary School
- Bledsoe County Middle School
- Bledsoe County High School
Utilities
- Central Heating and Cooling System
- Well
- Septic Tank
Community Details
- No Home Owners Association
Listing and Financial Details
- Assessor Parcel Number 033 014.00
Ownership History
Purchase Details
Home Financials for this Owner
Home Financials are based on the most recent Mortgage that was taken out on this home.Purchase Details
Home Financials for this Owner
Home Financials are based on the most recent Mortgage that was taken out on this home.Purchase Details
Purchase Details
Purchase Details
Purchase Details
Home Financials for this Owner
Home Financials are based on the most recent Mortgage that was taken out on this home.Similar Homes in Spring City, TN
Home Values in the Area
Average Home Value in this Area
Purchase History
| Date | Type | Sale Price | Title Company |
|---|---|---|---|
| Warranty Deed | $260,000 | None Listed On Document | |
| Warranty Deed | $260,000 | None Listed On Document | |
| Special Warranty Deed | $247,000 | None Listed On Document | |
| Trustee Deed | $269,500 | None Listed On Document | |
| Warranty Deed | $165,000 | None Available | |
| Deed | $4,000 | -- | |
| Deed | $13,500 | -- |
Mortgage History
| Date | Status | Loan Amount | Loan Type |
|---|---|---|---|
| Open | $262,626 | Credit Line Revolving | |
| Closed | $262,626 | Credit Line Revolving | |
| Previous Owner | $9,000 | No Value Available |
Property History
| Date | Event | Price | Change | Sq Ft Price |
|---|---|---|---|---|
| 05/09/2025 05/09/25 | Sold | $260,000 | +4.0% | $200 / Sq Ft |
| 04/03/2025 04/03/25 | Pending | -- | -- | -- |
| 04/01/2025 04/01/25 | For Sale | $250,000 | +1.2% | $192 / Sq Ft |
| 07/29/2024 07/29/24 | Sold | $247,000 | 0.0% | $190 / Sq Ft |
| 07/01/2024 07/01/24 | Pending | -- | -- | -- |
| 06/14/2024 06/14/24 | Price Changed | $247,000 | -5.0% | $190 / Sq Ft |
| 05/17/2024 05/17/24 | For Sale | $259,900 | -- | $200 / Sq Ft |
Tax History Compared to Growth
Tax History
| Year | Tax Paid | Tax Assessment Tax Assessment Total Assessment is a certain percentage of the fair market value that is determined by local assessors to be the total taxable value of land and additions on the property. | Land | Improvement |
|---|---|---|---|---|
| 2024 | $800 | $38,775 | $4,200 | $34,575 |
| 2023 | $800 | $38,775 | $4,200 | $34,575 |
| 2022 | $868 | $46,350 | $11,775 | $34,575 |
| 2021 | $888 | $37,200 | $7,175 | $30,025 |
| 2020 | $888 | $37,200 | $7,175 | $30,025 |
| 2019 | $888 | $37,200 | $7,175 | $30,025 |
| 2018 | $821 | $37,200 | $7,175 | $30,025 |
| 2017 | $821 | $37,200 | $7,175 | $30,025 |
| 2016 | $718 | $31,700 | $4,725 | $26,975 |
| 2015 | $703 | $31,700 | $4,725 | $26,975 |
| 2014 | $703 | $31,700 | $4,725 | $26,975 |
Agents Affiliated with this Home
-
Pualani Zuniga
P
Seller's Agent in 2025
Pualani Zuniga
Keller Williams Realty
(423) 782-9492
60 Total Sales
-
C
Buyer's Agent in 2025
Comps Non Member Licensee
COMPS ONLY
-
Greg Travis

Seller's Agent in 2024
Greg Travis
Coldwell Banker Pryor Realty- Dayton
(423) 580-4533
154 Total Sales
-
A
Buyer's Agent in 2024
A NON-MEMBER
--NON-MEMBER OFFICE--
Map
Source: Greater Chattanooga REALTORS®
MLS Number: 1509705
APN: 033-014.00
- 0 Shady Oaks Dr Unit 1282383
- 1499 Big Ridge Rd
- 1591 Big Ridge Rd
- 10582 Summer City Rd
- 1867 Big Ridge Rd
- 1139 Chestnut Ridge Rd
- 815 Chestnut Ridge Rd
- 159 Blackberry Ln
- 12863 Summer City Rd
- 0 Lowes Gap Rd Unit 1385211
- 11414 Upper East Valley Rd
- 5.41 Acres Raenne Dr
- 180 Raeanne Dr
- Lots 8a/8b Dunlukin Dr
- 910 Ivy Rd
- 9 & 10 Ivy Rd
- 3406 Lowes Gap Rd
- Lot 4 Summer City Rd
