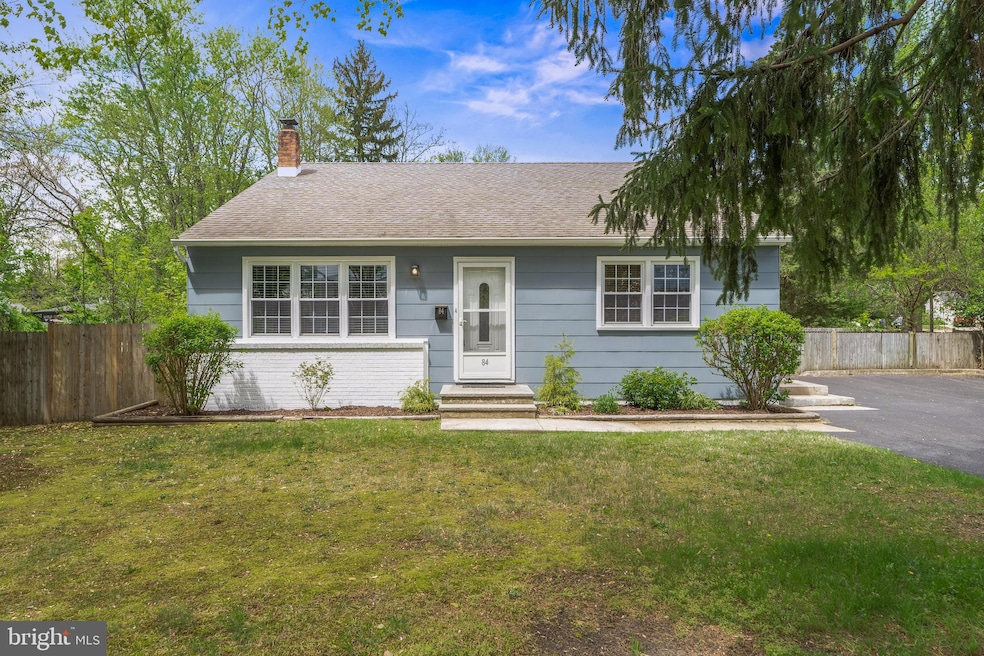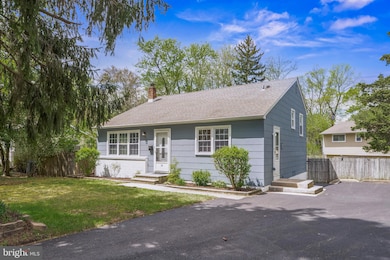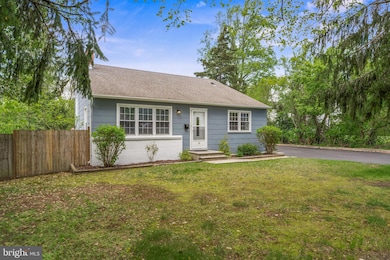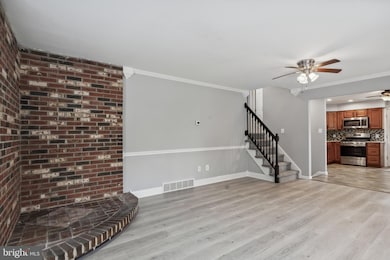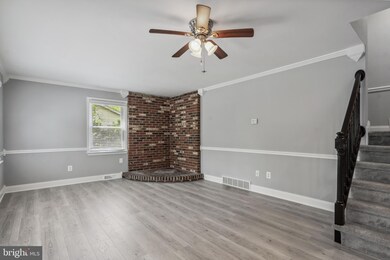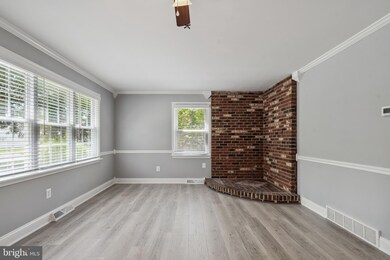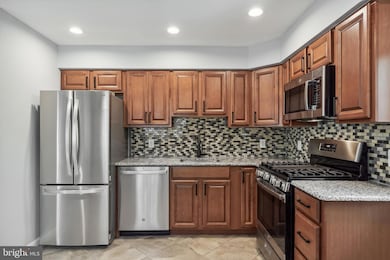
84 Walnut St Mount Holly, NJ 08060
Highlights
- Eat-In Gourmet Kitchen
- Traditional Architecture
- Breakfast Area or Nook
- Rancocas Valley Regional High School Rated A-
- No HOA
- Back, Front, and Side Yard
About This Home
As of June 2025COMING SOON. Look no further! This beautifully renovated 4 bedroom, 2 bathroom home is conveniently located in Mount Holly- close to all major highways and downtown Mount Holly's charming shops and restaurants. This home's interior features new flooring, fresh neutral paint and tons of natural sunlight throughout. The updated kitchen boasts granite countertops, modern backsplash and stainless steel appliances. Each bedroom has ample amount of closet space and has been freshly painted. Each full bathroom has been upgraded and tastefully designed. Out back you'll find a fully fenced in yard with fresh landscaping, a newly paved driveway and patio space for entertaining. Don't wait! Book your appointment today before it's too late!
Last Agent to Sell the Property
Keller Williams Realty - Moorestown Listed on: 05/04/2025

Home Details
Home Type
- Single Family
Est. Annual Taxes
- $6,870
Year Built
- Built in 1970 | Remodeled in 2011
Lot Details
- 7,109 Sq Ft Lot
- Lot Dimensions are 79.00 x 0.00
- Back, Front, and Side Yard
- Property is in excellent condition
- Property is zoned R2
Home Design
- Traditional Architecture
- Split Level Home
- Block Foundation
- Pitched Roof
- Shingle Roof
- Vinyl Siding
Interior Spaces
- 1,530 Sq Ft Home
- Property has 2 Levels
- Ceiling Fan
- Living Room
- Luxury Vinyl Plank Tile Flooring
- Attic Fan
- Laundry on lower level
Kitchen
- Eat-In Gourmet Kitchen
- Breakfast Area or Nook
- Self-Cleaning Oven
- Built-In Range
- Dishwasher
Bedrooms and Bathrooms
Parking
- 3 Parking Spaces
- 3 Driveway Spaces
Outdoor Features
- Patio
Schools
- John Brainerd Elementary School
- F W Holbein Middle School
Utilities
- Forced Air Heating and Cooling System
- Cooling System Utilizes Natural Gas
- Natural Gas Water Heater
- Cable TV Available
Community Details
- No Home Owners Association
Listing and Financial Details
- Tax Lot 00023 10
- Assessor Parcel Number 23-00060-00023 10
Ownership History
Purchase Details
Purchase Details
Home Financials for this Owner
Home Financials are based on the most recent Mortgage that was taken out on this home.Purchase Details
Home Financials for this Owner
Home Financials are based on the most recent Mortgage that was taken out on this home.Purchase Details
Similar Homes in the area
Home Values in the Area
Average Home Value in this Area
Purchase History
| Date | Type | Sale Price | Title Company |
|---|---|---|---|
| Quit Claim Deed | -- | None Available | |
| Bargain Sale Deed | $144,000 | Congress Title Corp | |
| Deed | $69,238 | Congress Title Corp | |
| Sheriffs Deed | -- | Old Republic Title |
Mortgage History
| Date | Status | Loan Amount | Loan Type |
|---|---|---|---|
| Previous Owner | $126,000 | New Conventional | |
| Previous Owner | $20,000 | Credit Line Revolving | |
| Previous Owner | $41,923 | Unknown | |
| Previous Owner | $12,499 | Unknown | |
| Previous Owner | $141,775 | FHA |
Property History
| Date | Event | Price | Change | Sq Ft Price |
|---|---|---|---|---|
| 06/06/2025 06/06/25 | Sold | $400,000 | +5.3% | $261 / Sq Ft |
| 05/04/2025 05/04/25 | For Sale | $379,900 | 0.0% | $248 / Sq Ft |
| 10/01/2016 10/01/16 | Rented | $1,800 | -91.7% | -- |
| 09/16/2016 09/16/16 | Under Contract | -- | -- | -- |
| 08/22/2016 08/22/16 | For Rent | $21,600 | +1170.6% | -- |
| 04/01/2015 04/01/15 | Rented | $1,700 | -5.6% | -- |
| 03/20/2015 03/20/15 | Under Contract | -- | -- | -- |
| 02/04/2015 02/04/15 | For Rent | $1,800 | 0.0% | -- |
| 11/01/2012 11/01/12 | Rented | $1,800 | 0.0% | -- |
| 10/05/2012 10/05/12 | Under Contract | -- | -- | -- |
| 08/01/2012 08/01/12 | For Rent | $1,800 | -- | -- |
Tax History Compared to Growth
Tax History
| Year | Tax Paid | Tax Assessment Tax Assessment Total Assessment is a certain percentage of the fair market value that is determined by local assessors to be the total taxable value of land and additions on the property. | Land | Improvement |
|---|---|---|---|---|
| 2024 | $6,568 | $195,700 | $52,700 | $143,000 |
| 2023 | $6,568 | $195,700 | $52,700 | $143,000 |
| 2022 | $6,337 | $195,700 | $52,700 | $143,000 |
| 2021 | $6,233 | $195,700 | $52,700 | $143,000 |
| 2020 | $5,990 | $195,700 | $52,700 | $143,000 |
| 2019 | $5,855 | $195,700 | $52,700 | $143,000 |
| 2018 | $5,752 | $195,700 | $52,700 | $143,000 |
| 2017 | $5,603 | $195,700 | $52,700 | $143,000 |
| 2016 | $5,474 | $195,700 | $52,700 | $143,000 |
| 2015 | $5,358 | $195,700 | $52,700 | $143,000 |
| 2014 | $5,161 | $195,700 | $52,700 | $143,000 |
Agents Affiliated with this Home
-
Devin Dinofa

Seller's Agent in 2025
Devin Dinofa
Keller Williams Realty - Moorestown
(856) 577-2694
7 in this area
518 Total Sales
-
Giulio Leone

Buyer's Agent in 2025
Giulio Leone
HomeSmart First Advantage Realty
(856) 669-1539
7 in this area
122 Total Sales
-
Jane Evans
J
Seller's Agent in 2016
Jane Evans
Keller Williams Realty - Marlton
(856) 905-3040
2 Total Sales
-
Karen Robbins

Buyer's Agent in 2016
Karen Robbins
RealtyMark Properties
(609) 261-2399
6 Total Sales
-
Demetrius Tilley

Buyer's Agent in 2015
Demetrius Tilley
Century 21 Alliance-Moorestown
(609) 504-9064
32 Total Sales
-
Priscilla Wilson

Buyer's Agent in 2012
Priscilla Wilson
Century 21 Alliance-Burlington
(609) 481-8522
5 Total Sales
Map
Source: Bright MLS
MLS Number: NJBL2086006
APN: 23-00060-0000-00023-10
