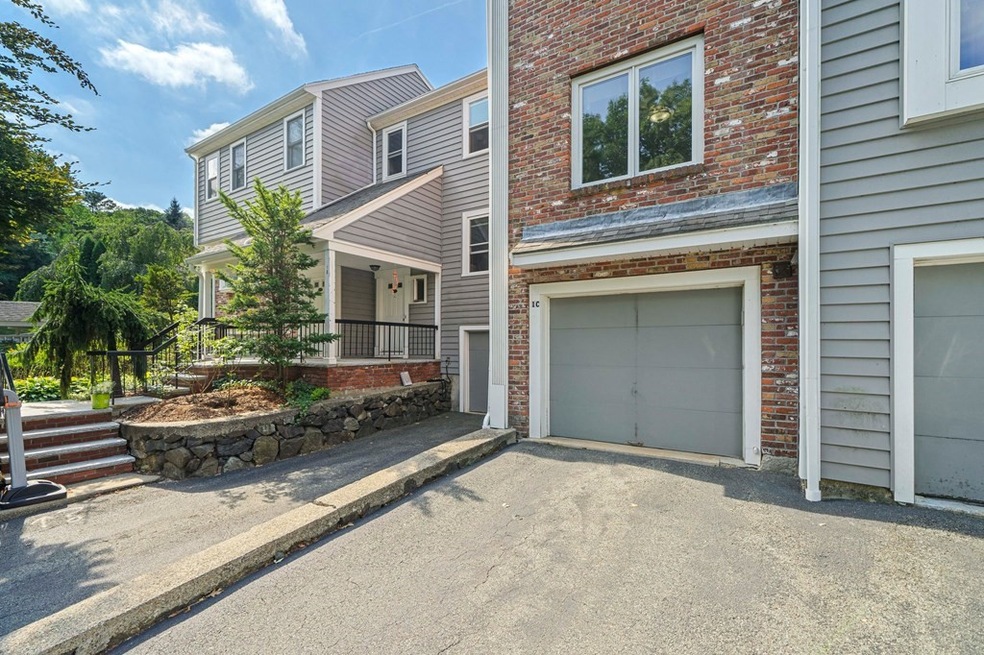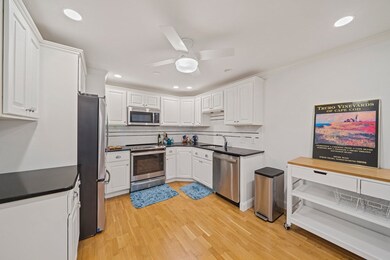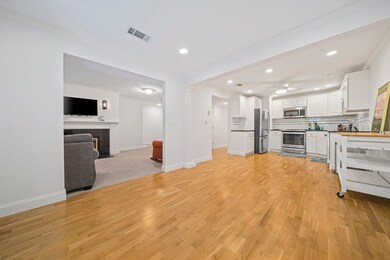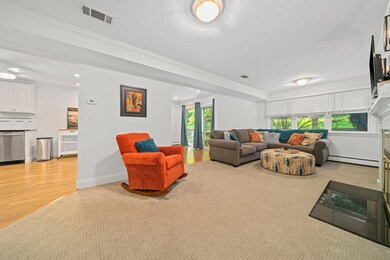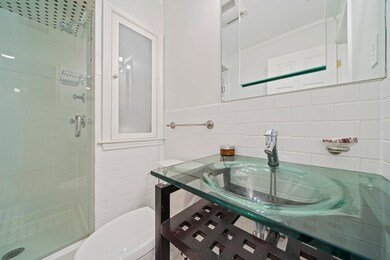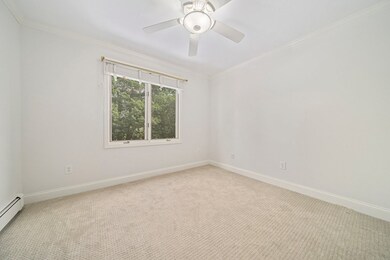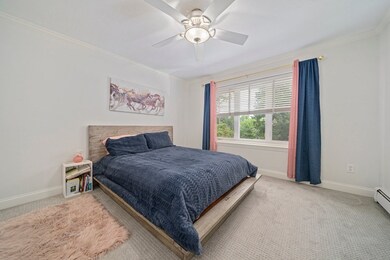
84 Walpole St Unit 1C Canton, MA 02021
Highlights
- Golf Course Community
- Property is near public transit
- Bonus Room
- Canton High School Rated A
- Wood Flooring
- Solid Surface Countertops
About This Home
As of September 2022Commuter's Dream Location! Fully renovated 2 bedroom and 2 full bathroom condo that features a finished basement and an attached garage. Located near the Canton Junction commuter rail and short distance to downtown Canton. Enjoy this garden style townhouse with private back deck and professionally landscaped courtyard. Open floor plan concept with an upgraded kitchen perfect for entertaining. Don't miss your chance on this one and come see all this condo has to offer!
Townhouse Details
Home Type
- Townhome
Est. Annual Taxes
- $4,266
Year Built
- Built in 1988
HOA Fees
- $349 Monthly HOA Fees
Parking
- 1 Car Attached Garage
- Tuck Under Parking
- Assigned Parking
Interior Spaces
- 1,452 Sq Ft Home
- 1-Story Property
- Recessed Lighting
- Living Room with Fireplace
- Bonus Room
- Basement
Kitchen
- Range
- Dishwasher
- Solid Surface Countertops
- Disposal
Flooring
- Wood
- Wall to Wall Carpet
Bedrooms and Bathrooms
- 2 Bedrooms
- 2 Full Bathrooms
Laundry
- Laundry on main level
- Dryer
- Washer
Location
- Property is near public transit
- Property is near schools
Utilities
- Forced Air Heating and Cooling System
- 1 Cooling Zone
- 1 Heating Zone
- Heating System Uses Natural Gas
- 100 Amp Service
Listing and Financial Details
- Assessor Parcel Number M:14 P:431C,51337
Community Details
Overview
- Association fees include insurance, maintenance structure, ground maintenance, snow removal
- 70 Units
- Oak Knoll Community
Amenities
- Common Area
Recreation
- Golf Course Community
- Park
- Jogging Path
Ownership History
Purchase Details
Home Financials for this Owner
Home Financials are based on the most recent Mortgage that was taken out on this home.Purchase Details
Home Financials for this Owner
Home Financials are based on the most recent Mortgage that was taken out on this home.Purchase Details
Home Financials for this Owner
Home Financials are based on the most recent Mortgage that was taken out on this home.Purchase Details
Home Financials for this Owner
Home Financials are based on the most recent Mortgage that was taken out on this home.Purchase Details
Purchase Details
Home Financials for this Owner
Home Financials are based on the most recent Mortgage that was taken out on this home.Similar Homes in the area
Home Values in the Area
Average Home Value in this Area
Purchase History
| Date | Type | Sale Price | Title Company |
|---|---|---|---|
| Condominium Deed | $470,000 | None Available | |
| Condominium Deed | $450,000 | None Available | |
| Deed | $338,000 | -- | |
| Deed | $292,000 | -- | |
| Deed | $191,000 | -- | |
| Deed | $159,900 | -- |
Mortgage History
| Date | Status | Loan Amount | Loan Type |
|---|---|---|---|
| Previous Owner | $243,550 | No Value Available | |
| Previous Owner | $270,400 | Purchase Money Mortgage | |
| Previous Owner | $233,600 | Purchase Money Mortgage | |
| Previous Owner | $80,000 | Purchase Money Mortgage |
Property History
| Date | Event | Price | Change | Sq Ft Price |
|---|---|---|---|---|
| 09/28/2022 09/28/22 | Sold | $470,000 | 0.0% | $324 / Sq Ft |
| 09/11/2022 09/11/22 | Pending | -- | -- | -- |
| 09/07/2022 09/07/22 | For Sale | $469,999 | +4.4% | $324 / Sq Ft |
| 10/26/2021 10/26/21 | Sold | $450,000 | 0.0% | $393 / Sq Ft |
| 10/12/2021 10/12/21 | Pending | -- | -- | -- |
| 09/10/2021 09/10/21 | For Sale | -- | -- | -- |
| 09/10/2021 09/10/21 | Pending | -- | -- | -- |
| 09/08/2021 09/08/21 | For Sale | $449,900 | 0.0% | $393 / Sq Ft |
| 07/01/2020 07/01/20 | Rented | $2,500 | 0.0% | -- |
| 06/11/2020 06/11/20 | Under Contract | -- | -- | -- |
| 06/08/2020 06/08/20 | For Rent | $2,500 | -- | -- |
Tax History Compared to Growth
Tax History
| Year | Tax Paid | Tax Assessment Tax Assessment Total Assessment is a certain percentage of the fair market value that is determined by local assessors to be the total taxable value of land and additions on the property. | Land | Improvement |
|---|---|---|---|---|
| 2025 | $4,496 | $454,600 | $0 | $454,600 |
| 2024 | $4,360 | $437,300 | $0 | $437,300 |
| 2023 | $4,288 | $405,700 | $0 | $405,700 |
| 2022 | $4,266 | $375,900 | $0 | $375,900 |
| 2021 | $4,061 | $332,900 | $0 | $332,900 |
| 2020 | $3,778 | $308,900 | $0 | $308,900 |
| 2019 | $3,690 | $297,600 | $0 | $297,600 |
| 2018 | $3,235 | $260,500 | $0 | $260,500 |
| 2017 | $3,236 | $253,000 | $0 | $253,000 |
| 2016 | $3,191 | $249,500 | $0 | $249,500 |
| 2015 | $3,078 | $240,100 | $0 | $240,100 |
Agents Affiliated with this Home
-
Michael Wagner

Seller's Agent in 2022
Michael Wagner
Donahue Real Estate Co.
(781) 608-5123
8 in this area
56 Total Sales
-
Cahill+Co. Team
C
Buyer's Agent in 2022
Cahill+Co. Team
William Raveis R.E. & Home Services
(617) 322-3933
2 in this area
74 Total Sales
-
Barbara Cohen
B
Seller's Agent in 2021
Barbara Cohen
J. L. Pratt REALTORS®
(617) 291-0242
3 in this area
7 Total Sales
-
Anthony Camarra

Buyer's Agent in 2021
Anthony Camarra
Camber Real Estate, Inc.
(781) 828-2398
15 in this area
69 Total Sales
-
M
Buyer's Agent in 2020
Marie Hanna
J. L. Pratt REALTORS®
Map
Source: MLS Property Information Network (MLS PIN)
MLS Number: 73032912
APN: CANT-000014-000000-000043-000001C
- 59 Walpole St Unit 115
- 59 Walpole St Unit 202
- 251 Neponset St Unit 3
- 25 Norfolk St
- 2 Neponset Place
- 1 Revolution Way Unit 108
- 200 Revere St Unit 305
- 5 Warner Way
- 85 Neponset St Unit 85
- 83 Neponset St Unit 83
- 121 Revere St Unit F
- 278 Norfolk St
- 62 Maple St Unit J
- 21 Wall St Unit D
- 71 High St
- 9 Cross St
- 18 White Sisters Way
- 717 Washington St Unit G
- 4 Forge Pond Unit E
- 814 Washington St
