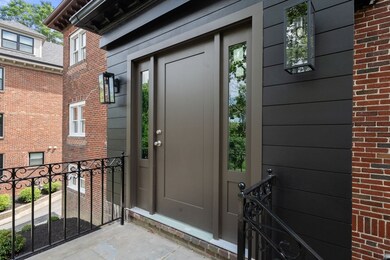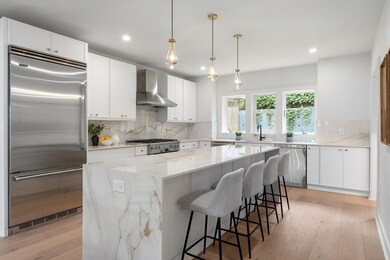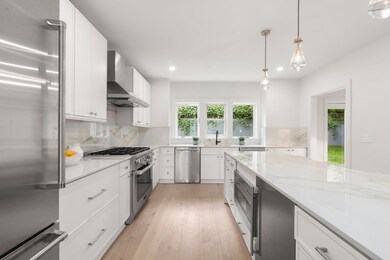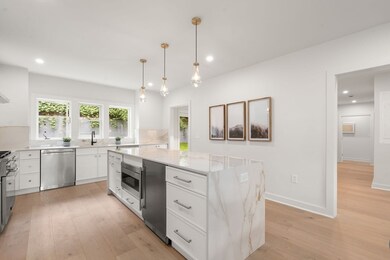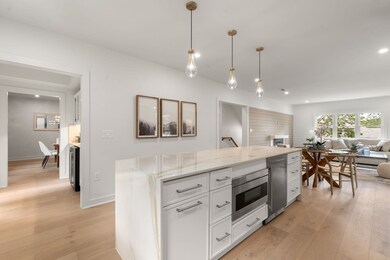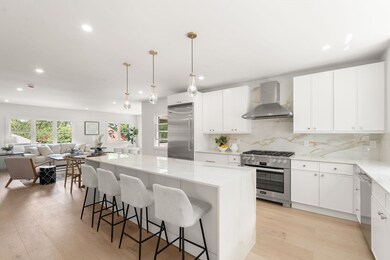84 Winthrop Rd Unit 1 Brookline, MA 02445
Washington Square NeighborhoodEstimated payment $16,988/month
Highlights
- Golf Course Community
- Medical Services
- Brownstone
- John D. Runkle School Rated A
- Custom Closet System
- Landscaped Professionally
About This Home
Welcome to Your Dream Home in Washington Square! This 3898 Sqft. beautifully renovated, sun-filled duplex townhome blends modern elegance & timeless charm, perfectly designed for both relaxed living & stylish entertaining. The open-concept main level features a spacious living room with a fireplace & a custom-designed chef’s kitchen with stainless steel appliances, custom cabinetry & stunning porcelain counters, backsplash & island. The butler’s pantry connects to the dining room, a private patio & yard. The main level also includes a luxurious primary suite with a spa-like bathroom & walk-in closet, a 2nd en-suite bedroom, powder room & laundry room. Downstairs features 3 bedrooms, 2 bathrooms, a 2nd laundry & a spacious family room with direct access to your exclusive 2 car garage. This home offers easy access to shops, restaurants, top schools, public transportation, & a quick commute to Boston & the Longwood Medical Area. This is more than just a home - it's a lifestyle!
Property Details
Home Type
- Condominium
Year Built
- Built in 1900
Lot Details
- Fenced Yard
- Landscaped Professionally
- Sprinkler System
- Garden
Parking
- 2 Car Attached Garage
- Tuck Under Parking
- Garage Door Opener
Home Design
- Brownstone
- Rowhouse Architecture
- Entry on the 1st floor
- Brick Exterior Construction
- Frame Construction
- Spray Foam Insulation
- Shingle Roof
- Rubber Roof
Interior Spaces
- 2-Story Property
- Recessed Lighting
- Decorative Lighting
- Insulated Windows
- Insulated Doors
- Living Room with Fireplace
- Dining Area
- Basement
Kitchen
- Oven
- Stove
- Range with Range Hood
- Microwave
- Freezer
- Plumbed For Ice Maker
- Dishwasher
- Wine Refrigerator
- Wine Cooler
- Stainless Steel Appliances
- Kitchen Island
- Solid Surface Countertops
- Disposal
Flooring
- Engineered Wood
- Stone
- Ceramic Tile
Bedrooms and Bathrooms
- 5 Bedrooms
- Primary bedroom located on second floor
- Custom Closet System
- Walk-In Closet
- Double Vanity
- Bathtub with Shower
- Separate Shower
Laundry
- Laundry on upper level
- Dryer
- Washer
Eco-Friendly Details
- Energy-Efficient Thermostat
Outdoor Features
- Deck
- Rain Gutters
- Porch
Location
- Property is near public transit
- Property is near schools
Schools
- BHHS High School
Utilities
- Forced Air Heating and Cooling System
- 2 Cooling Zones
- 2 Heating Zones
- Heating System Uses Natural Gas
- 200+ Amp Service
- Internet Available
Listing and Financial Details
- Assessor Parcel Number 37284
Community Details
Overview
- 2 Units
Amenities
- Medical Services
- Shops
- Coin Laundry
Recreation
- Golf Course Community
- Tennis Courts
- Park
- Jogging Path
- Bike Trail
Pet Policy
- Call for details about the types of pets allowed
Map
Home Values in the Area
Average Home Value in this Area
Tax History
| Year | Tax Paid | Tax Assessment Tax Assessment Total Assessment is a certain percentage of the fair market value that is determined by local assessors to be the total taxable value of land and additions on the property. | Land | Improvement |
|---|---|---|---|---|
| 2025 | $26,549 | $2,689,900 | $1,275,100 | $1,414,800 |
| 2024 | $26,382 | $2,700,300 | $1,226,100 | $1,474,200 |
| 2023 | $30,481 | $3,057,300 | $1,014,400 | $2,042,900 |
| 2022 | $29,670 | $2,911,700 | $966,100 | $1,945,600 |
| 2021 | $27,437 | $2,799,700 | $928,900 | $1,870,800 |
| 2020 | $26,271 | $2,780,000 | $844,400 | $1,935,600 |
| 2019 | $24,808 | $2,647,600 | $804,200 | $1,843,400 |
| 2018 | $22,530 | $2,381,600 | $655,300 | $1,726,300 |
| 2017 | $21,787 | $2,205,200 | $618,200 | $1,587,000 |
| 2016 | $20,890 | $2,004,800 | $577,800 | $1,427,000 |
| 2015 | $18,828 | $1,762,900 | $490,900 | $1,272,000 |
| 2014 | $18,239 | $1,601,300 | $446,300 | $1,155,000 |
Property History
| Date | Event | Price | List to Sale | Price per Sq Ft |
|---|---|---|---|---|
| 10/16/2025 10/16/25 | Price Changed | $2,798,000 | -1.8% | $718 / Sq Ft |
| 09/30/2025 09/30/25 | Price Changed | $2,848,000 | -5.0% | $731 / Sq Ft |
| 09/05/2025 09/05/25 | Price Changed | $2,998,000 | 0.0% | $769 / Sq Ft |
| 09/05/2025 09/05/25 | For Sale | $2,998,000 | -9.1% | $769 / Sq Ft |
| 08/20/2025 08/20/25 | Off Market | $3,298,000 | -- | -- |
| 07/09/2025 07/09/25 | For Sale | $3,298,000 | 0.0% | $846 / Sq Ft |
| 07/01/2017 07/01/17 | Rented | $4,300 | 0.0% | -- |
| 06/23/2017 06/23/17 | Under Contract | -- | -- | -- |
| 06/14/2017 06/14/17 | For Rent | $4,300 | -2.3% | -- |
| 08/05/2016 08/05/16 | Rented | $4,400 | +4.8% | -- |
| 08/03/2016 08/03/16 | Under Contract | -- | -- | -- |
| 07/19/2016 07/19/16 | Price Changed | $4,200 | -4.5% | $2 / Sq Ft |
| 07/02/2016 07/02/16 | Price Changed | $4,400 | -4.3% | $2 / Sq Ft |
| 06/16/2016 06/16/16 | Price Changed | $4,600 | -4.2% | $2 / Sq Ft |
| 05/25/2016 05/25/16 | Price Changed | $4,800 | -4.0% | $2 / Sq Ft |
| 05/21/2016 05/21/16 | Price Changed | $5,000 | -3.8% | $2 / Sq Ft |
| 05/10/2016 05/10/16 | For Rent | $5,200 | 0.0% | -- |
| 06/11/2014 06/11/14 | Rented | $5,200 | 0.0% | -- |
| 06/11/2014 06/11/14 | For Rent | $5,200 | -- | -- |
Purchase History
| Date | Type | Sale Price | Title Company |
|---|---|---|---|
| Quit Claim Deed | -- | None Available | |
| Quit Claim Deed | -- | None Available | |
| Quit Claim Deed | $2,800,000 | None Available | |
| Deed | $82,000 | -- |
Mortgage History
| Date | Status | Loan Amount | Loan Type |
|---|---|---|---|
| Previous Owner | $2,950,000 | Purchase Money Mortgage | |
| Previous Owner | $103,000 | No Value Available |
Source: MLS Property Information Network (MLS PIN)
MLS Number: 73401463
APN: BROO-000218-000004
- 84 Winthrop Rd
- 12 Colbourne Crescent Unit 1
- 15 Colbourne Crescent Unit 2
- 108-116 Winthrop Rd
- 648 Washington St Unit 7
- 4 Fairbanks St Unit 2
- 90 Addington Rd Unit 1
- 57 University Rd Unit 3
- 589-591 Washington St
- 1572 Beacon St
- 213 Gardner Rd
- 16 Garrison Rd Unit 7
- 29 Mason Terrace
- 184 Rawson Rd
- 59 Mason Terrace Unit 61
- 255 Tappan St
- 1471 Beacon St Unit 7
- 1471 Beacon St Unit 1
- 21 Hancock Rd
- 19 Westbourne Terrace Unit 2
- 96 Winthrop Rd
- 89 Winthrop Rd Unit 1
- 79 Winthrop Rd Unit 2
- 111 University Rd Unit 114 - 2
- 112 Winthrop Rd Unit FL3-ID535
- 116 Winthrop Rd Unit FL1-ID537
- 636 Washington St Unit 1
- 66 University Rd Unit 1
- 5 Fairbanks St Unit 1
- 57 University Rd Unit PH
- 22 Fairbanks St Unit 6
- 10 Fairbanks St
- 590 Washington St Unit 1
- 9 Fairbanks St Unit 1
- 15 Fairbanks St
- 15 Fairbanks St
- 53 University Rd Unit 1
- 32 Winthrop Rd
- 655 Washington St Unit 1
- 16 Fairbanks St Unit 5

