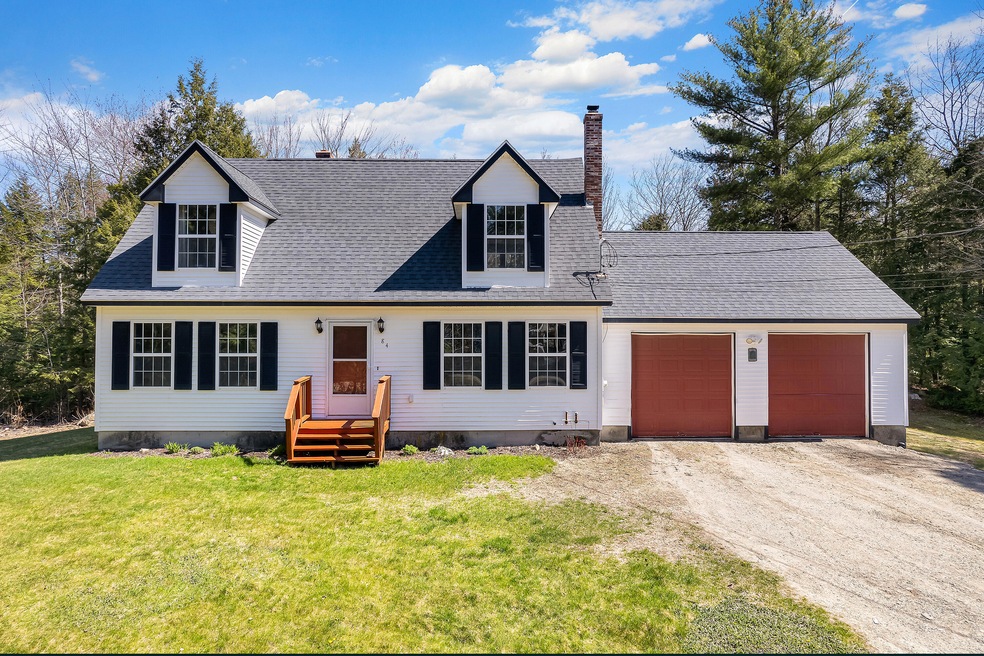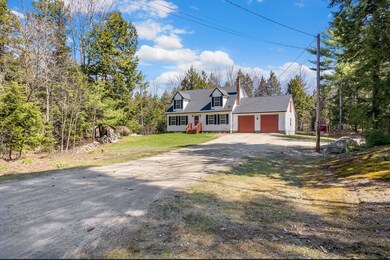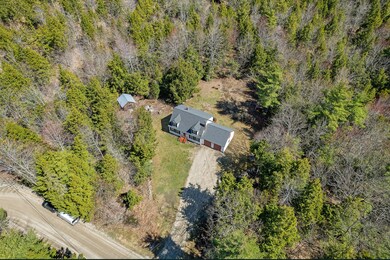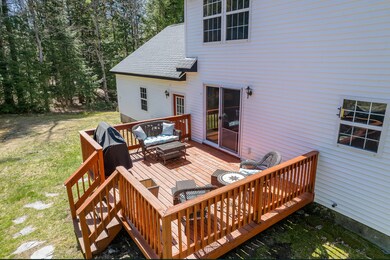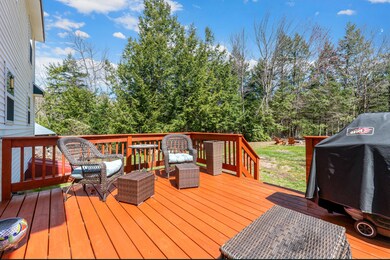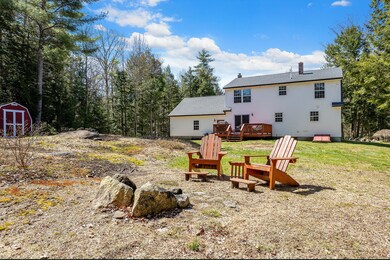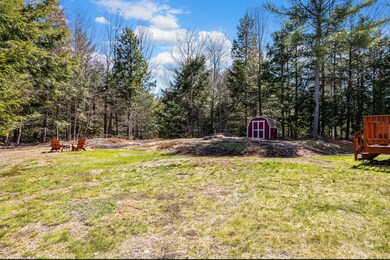
$635,000
- 3 Beds
- 3 Baths
- 2,202 Sq Ft
- 57 Jack Hall Rd
- New Gloucester, ME
A SERENE ARTISAN RETREAT NESTLED ON 5 PRIVATE ACRES Welcome to your own Zen sanctuary-where nature, artistry, and craftsmanship come together in perfect harmony. This Extraordinary post and beam home is a true work of art, thoughtfully designed with creative touches and unique character throughout. Set on a 5-acre oasis, the property invites you to live surrounded by beauty, serenity, and
Lois O'Connor Sunset Lakes Real Estate
