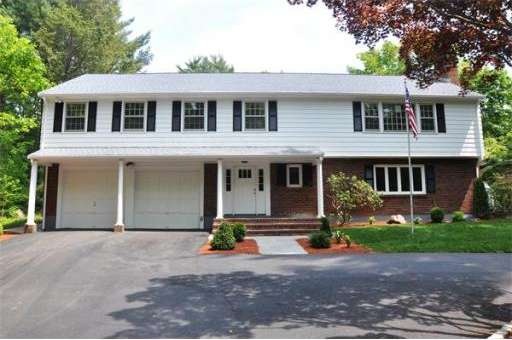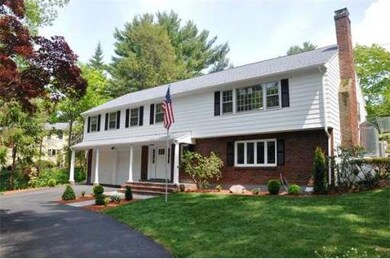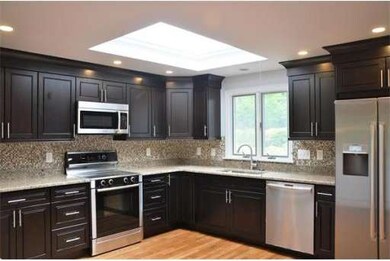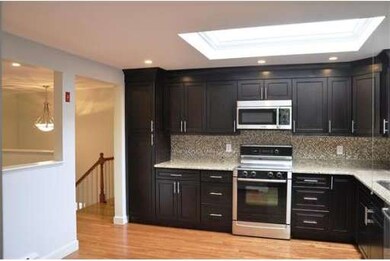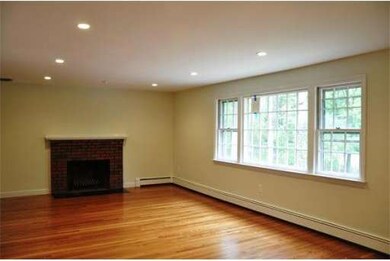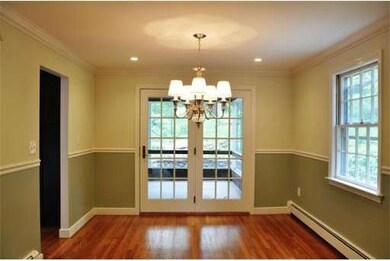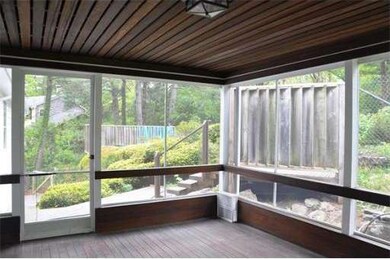
84 Woodland Rd Milton, MA 02186
Brush Hill NeighborhoodAbout This Home
As of August 2013Milton's best value. Luxury Renovation by respected builder known for fine craftsmanship and excellent finishes. Located in an estate neighborhood, yet convenient to transportation . Perfectly suited for quiet family living and indoor and outdoor entertaining . A custom, high end home in a retreat setting. Featuring an Open Plan, Chef's Kitchen, Bosch appliances, Screened Porch, In ground Pool. Four bedrooms.Two and a half Baths. Central Air. Superior Systems.
Home Details
Home Type
Single Family
Est. Annual Taxes
$11,137
Year Built
1963
Lot Details
0
Listing Details
- Special Features: None
- Property Sub Type: Detached
- Year Built: 1963
Interior Features
- Has Basement: Yes
- Fireplaces: 2
- Primary Bathroom: Yes
- Number of Rooms: 7
- Electric: Circuit Breakers
- Energy: Backup Generator
- Flooring: Wood, Tile
- Basement: Partially Finished
- Bedroom 2: Second Floor, 14X12
- Bedroom 3: Second Floor, 13X10
- Bedroom 4: Second Floor, 11X10
- Bathroom #1: Second Floor
- Bathroom #2: Second Floor
- Bathroom #3: Basement
- Kitchen: Second Floor, 14X13
- Laundry Room: Basement
- Living Room: Second Floor, 23X14
- Master Bedroom: Second Floor, 14X11
- Master Bedroom Description: Bathroom - Full, Closet - Walk-in, Flooring - Hardwood, Hot Tub / Spa, Remodeled
- Dining Room: Second Floor, 11X13
- Family Room: Basement, 12X23
Exterior Features
- Construction: Frame
- Exterior: Wood
- Exterior Features: Porch - Enclosed, Pool - Inground Heated
- Foundation: Poured Concrete
Garage/Parking
- Garage Parking: Attached
- Garage Spaces: 2
- Parking: Off-Street
- Parking Spaces: 4
Utilities
- Hot Water: Oil
Ownership History
Purchase Details
Home Financials for this Owner
Home Financials are based on the most recent Mortgage that was taken out on this home.Purchase Details
Home Financials for this Owner
Home Financials are based on the most recent Mortgage that was taken out on this home.Similar Homes in the area
Home Values in the Area
Average Home Value in this Area
Purchase History
| Date | Type | Sale Price | Title Company |
|---|---|---|---|
| Not Resolvable | $652,500 | -- | |
| Not Resolvable | $652,500 | -- | |
| Deed | -- | -- | |
| Not Resolvable | $450,000 | -- |
Mortgage History
| Date | Status | Loan Amount | Loan Type |
|---|---|---|---|
| Open | $350,000 | Stand Alone Refi Refinance Of Original Loan | |
| Closed | $513,000 | Stand Alone Refi Refinance Of Original Loan | |
| Closed | $522,000 | Purchase Money Mortgage | |
| Previous Owner | $520,000 | Purchase Money Mortgage |
Property History
| Date | Event | Price | Change | Sq Ft Price |
|---|---|---|---|---|
| 08/22/2013 08/22/13 | Sold | $652,500 | 0.0% | $304 / Sq Ft |
| 07/28/2013 07/28/13 | Pending | -- | -- | -- |
| 07/16/2013 07/16/13 | Off Market | $652,500 | -- | -- |
| 07/11/2013 07/11/13 | Price Changed | $679,000 | -3.0% | $317 / Sq Ft |
| 05/28/2013 05/28/13 | Price Changed | $699,999 | -5.4% | $326 / Sq Ft |
| 05/15/2013 05/15/13 | For Sale | $739,999 | +64.4% | $345 / Sq Ft |
| 01/23/2013 01/23/13 | Sold | $450,000 | 0.0% | $210 / Sq Ft |
| 12/17/2012 12/17/12 | Pending | -- | -- | -- |
| 12/16/2012 12/16/12 | Off Market | $450,000 | -- | -- |
| 11/16/2012 11/16/12 | Price Changed | $560,000 | -3.4% | $261 / Sq Ft |
| 11/13/2012 11/13/12 | Price Changed | $580,000 | -3.3% | $270 / Sq Ft |
| 10/09/2012 10/09/12 | Price Changed | $599,900 | -4.0% | $280 / Sq Ft |
| 10/02/2012 10/02/12 | Price Changed | $624,900 | -7.4% | $291 / Sq Ft |
| 09/16/2012 09/16/12 | For Sale | $675,000 | -- | $315 / Sq Ft |
Tax History Compared to Growth
Tax History
| Year | Tax Paid | Tax Assessment Tax Assessment Total Assessment is a certain percentage of the fair market value that is determined by local assessors to be the total taxable value of land and additions on the property. | Land | Improvement |
|---|---|---|---|---|
| 2025 | $11,137 | $1,004,200 | $573,500 | $430,700 |
| 2024 | $10,440 | $956,000 | $546,300 | $409,700 |
| 2023 | $10,065 | $882,900 | $520,300 | $362,600 |
| 2022 | $10,005 | $802,300 | $520,300 | $282,000 |
| 2021 | $10,109 | $769,900 | $501,200 | $268,700 |
| 2020 | $10,190 | $776,700 | $496,300 | $280,400 |
| 2019 | $9,940 | $754,200 | $481,900 | $272,300 |
| 2018 | $8,978 | $650,100 | $378,500 | $271,600 |
| 2017 | $8,400 | $619,500 | $360,400 | $259,100 |
| 2016 | $8,305 | $615,200 | $360,400 | $254,800 |
| 2015 | $7,427 | $532,800 | $277,000 | $255,800 |
Agents Affiliated with this Home
-
Karen Murray

Seller's Agent in 2013
Karen Murray
Coldwell Banker Realty - Milton
(617) 480-4411
1 in this area
25 Total Sales
-
J
Seller's Agent in 2013
James Gilmore
James F. Gilmore Realty
-
Gail Nocera

Buyer's Agent in 2013
Gail Nocera
Coldwell Banker Realty - Milton
(781) 241-7604
14 Total Sales
Map
Source: MLS Property Information Network (MLS PIN)
MLS Number: 71526747
APN: MILT-000000-L000006-000031
- 3 Stone Bridge Ln
- 750 Blue Hill Ave
- 1395 Canton Ave
- 1421 Canton Ave
- 36 Park St
- 1386 Canton Ave
- 81 Countryside Ln
- 25 Kevin Rd
- 50 Brush Hill Ln
- 350 Blue Hill Ave
- 69 Prospect St
- 1255 Brush Hill Rd
- 3 Kinsale Ln
- 5 Kinsale Ln
- 60 Whittier Rd
- 4 Kinsale Ln
- 6 Kinsale Ln
- 266 Fairmount Ave
- 200 Dana Ave
- 100 Williams Ave
