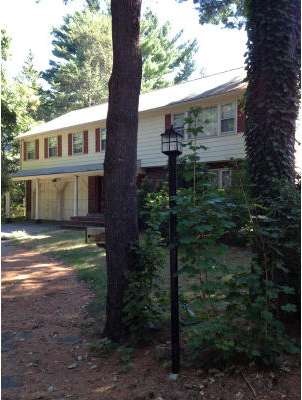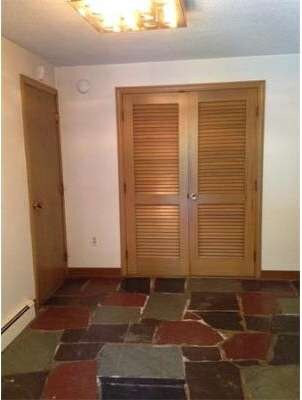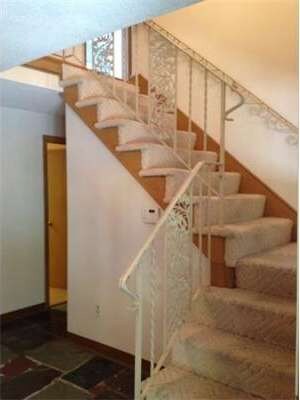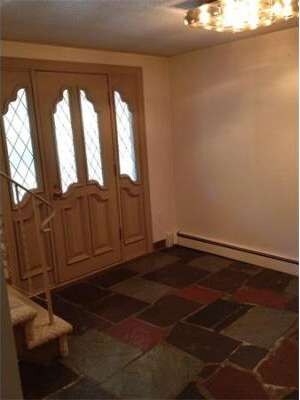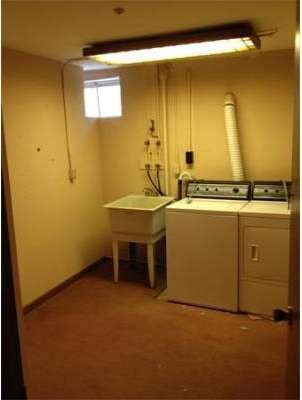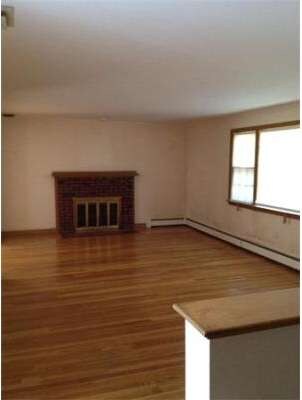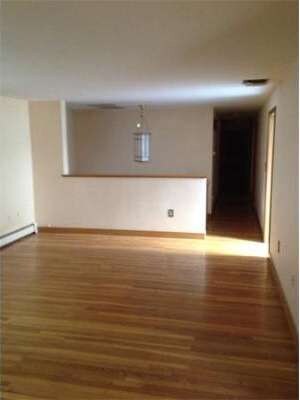
84 Woodland Rd Milton, MA 02186
Brush Hill NeighborhoodAbout This Home
As of August 2013Classic 1960's home in a terrific location off Canton Ave. Over 40,000sf lot provides privacy for the 40ft by 20ft heated inground pool with decking from the rear screened porch. The pool area is surrounded by terraced gardens and fencing. You must see this home to realize the potential. Easy to show.
Last Agent to Sell the Property
James Gilmore
James F. Gilmore Realty License #449501917 Listed on: 09/16/2012
Last Buyer's Agent
James Gilmore
James F. Gilmore Realty License #449501917 Listed on: 09/16/2012
Home Details
Home Type
Single Family
Est. Annual Taxes
$11,137
Year Built
1963
Lot Details
0
Listing Details
- Lot Description: Wooded, Paved Drive
- Special Features: None
- Property Sub Type: Detached
- Year Built: 1963
Interior Features
- Has Basement: Yes
- Fireplaces: 2
- Primary Bathroom: Yes
- Number of Rooms: 7
- Amenities: Walk/Jog Trails, Golf Course, Bike Path, Conservation Area, Highway Access, House of Worship, Private School, Public School, University
- Electric: 100 Amps, 200 Amps
- Energy: Insulated Windows, Storm Doors
- Flooring: Hardwood
- Interior Amenities: Cable Available
- Basement: Full, Partially Finished, Garage Access
- Bedroom 2: Second Floor, 14X12
- Bedroom 3: Second Floor, 13X10
- Bedroom 4: Second Floor, 11X10
- Bathroom #1: Second Floor
- Bathroom #2: Second Floor
- Bathroom #3: Basement
- Kitchen: Second Floor, 14X13
- Laundry Room: Basement, 11X9
- Living Room: Second Floor, 23X14
- Master Bedroom: Second Floor, 14X11
- Master Bedroom Description: Bathroom - 3/4, Walk-in Closet, Hard Wood Floor
- Dining Room: Second Floor, 11X13
- Family Room: First Floor, 12X23
Exterior Features
- Construction: Frame
- Exterior: Shingles
- Exterior Features: Porch - Screened, Pool - Inground Heated
- Foundation: Poured Concrete
Garage/Parking
- Garage Parking: Attached, Garage Door Opener, Storage, Work Area, Side Entry
- Garage Spaces: 2
- Parking: Off-Street
- Parking Spaces: 4
Utilities
- Cooling Zones: 2
- Heat Zones: 2
- Hot Water: Oil, Electric
- Utility Connections: for Electric Range, for Electric Dryer
Ownership History
Purchase Details
Home Financials for this Owner
Home Financials are based on the most recent Mortgage that was taken out on this home.Purchase Details
Home Financials for this Owner
Home Financials are based on the most recent Mortgage that was taken out on this home.Similar Home in the area
Home Values in the Area
Average Home Value in this Area
Purchase History
| Date | Type | Sale Price | Title Company |
|---|---|---|---|
| Not Resolvable | $652,500 | -- | |
| Not Resolvable | $652,500 | -- | |
| Deed | -- | -- | |
| Not Resolvable | $450,000 | -- |
Mortgage History
| Date | Status | Loan Amount | Loan Type |
|---|---|---|---|
| Open | $350,000 | Stand Alone Refi Refinance Of Original Loan | |
| Closed | $513,000 | Stand Alone Refi Refinance Of Original Loan | |
| Closed | $522,000 | Purchase Money Mortgage | |
| Previous Owner | $520,000 | Purchase Money Mortgage |
Property History
| Date | Event | Price | Change | Sq Ft Price |
|---|---|---|---|---|
| 08/22/2013 08/22/13 | Sold | $652,500 | 0.0% | $304 / Sq Ft |
| 07/28/2013 07/28/13 | Pending | -- | -- | -- |
| 07/16/2013 07/16/13 | Off Market | $652,500 | -- | -- |
| 07/11/2013 07/11/13 | Price Changed | $679,000 | -3.0% | $317 / Sq Ft |
| 05/28/2013 05/28/13 | Price Changed | $699,999 | -5.4% | $326 / Sq Ft |
| 05/15/2013 05/15/13 | For Sale | $739,999 | +64.4% | $345 / Sq Ft |
| 01/23/2013 01/23/13 | Sold | $450,000 | 0.0% | $210 / Sq Ft |
| 12/17/2012 12/17/12 | Pending | -- | -- | -- |
| 12/16/2012 12/16/12 | Off Market | $450,000 | -- | -- |
| 11/16/2012 11/16/12 | Price Changed | $560,000 | -3.4% | $261 / Sq Ft |
| 11/13/2012 11/13/12 | Price Changed | $580,000 | -3.3% | $270 / Sq Ft |
| 10/09/2012 10/09/12 | Price Changed | $599,900 | -4.0% | $280 / Sq Ft |
| 10/02/2012 10/02/12 | Price Changed | $624,900 | -7.4% | $291 / Sq Ft |
| 09/16/2012 09/16/12 | For Sale | $675,000 | -- | $315 / Sq Ft |
Tax History Compared to Growth
Tax History
| Year | Tax Paid | Tax Assessment Tax Assessment Total Assessment is a certain percentage of the fair market value that is determined by local assessors to be the total taxable value of land and additions on the property. | Land | Improvement |
|---|---|---|---|---|
| 2025 | $11,137 | $1,004,200 | $573,500 | $430,700 |
| 2024 | $10,440 | $956,000 | $546,300 | $409,700 |
| 2023 | $10,065 | $882,900 | $520,300 | $362,600 |
| 2022 | $10,005 | $802,300 | $520,300 | $282,000 |
| 2021 | $10,109 | $769,900 | $501,200 | $268,700 |
| 2020 | $10,190 | $776,700 | $496,300 | $280,400 |
| 2019 | $9,940 | $754,200 | $481,900 | $272,300 |
| 2018 | $8,978 | $650,100 | $378,500 | $271,600 |
| 2017 | $8,400 | $619,500 | $360,400 | $259,100 |
| 2016 | $8,305 | $615,200 | $360,400 | $254,800 |
| 2015 | $7,427 | $532,800 | $277,000 | $255,800 |
Agents Affiliated with this Home
-
Karen Murray

Seller's Agent in 2013
Karen Murray
Coldwell Banker Realty - Milton
(617) 480-4411
1 in this area
25 Total Sales
-
J
Seller's Agent in 2013
James Gilmore
James F. Gilmore Realty
-
Gail Nocera

Buyer's Agent in 2013
Gail Nocera
Coldwell Banker Realty - Milton
(781) 241-7604
14 Total Sales
Map
Source: MLS Property Information Network (MLS PIN)
MLS Number: 71435978
APN: MILT-000000-L000006-000031
- 3 Stone Bridge Ln
- 750 Blue Hill Ave
- 1395 Canton Ave
- 1421 Canton Ave
- 36 Park St
- 1386 Canton Ave
- 81 Countryside Ln
- 25 Kevin Rd
- 50 Brush Hill Ln
- 350 Blue Hill Ave
- 69 Prospect St
- 1255 Brush Hill Rd
- 3 Kinsale Ln
- 5 Kinsale Ln
- 60 Whittier Rd
- 4 Kinsale Ln
- 6 Kinsale Ln
- 266 Fairmount Ave
- 200 Dana Ave
- 100 Williams Ave
