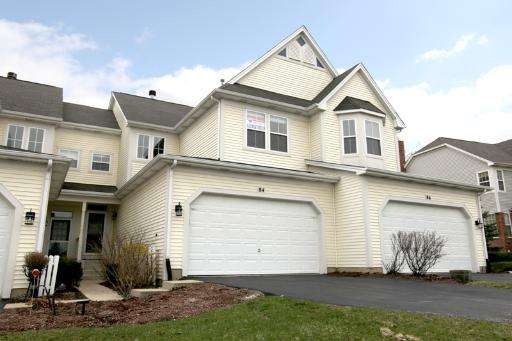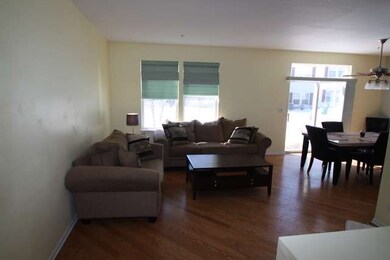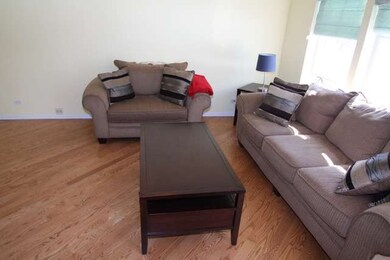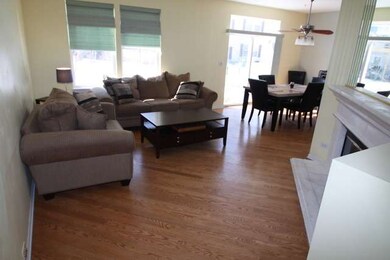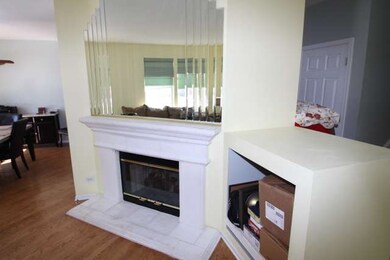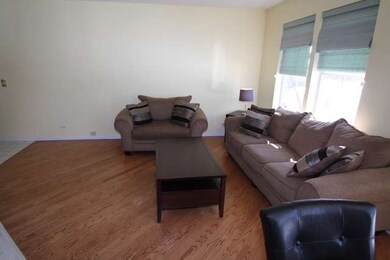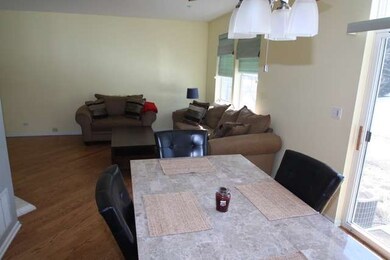
84 Woodview Ct Glen Ellyn, IL 60137
Highlights
- Landscaped Professionally
- Walk-In Pantry
- Property is near a bus stop
- Westfield Elementary School Rated A
- Attached Garage
- Forced Air Heating and Cooling System
About This Home
As of May 2018GREAT LOCATION! MOVE IN CONDITION AND YOU WILL LOVE THE NICE COMMUNITY. MASTER SUITE HAS HIS AND HER CLOSETS, CATHEDRAL CEILING. THE HOME IS LIGHT AND BRIGHT, LOTS OF WINDOWS AND A FULL FINISHED BASEMENT. YOU WILL LOVE HOW FAST YOU CAN GO ANYWHERE IN SUBURBS OR CITY. 1ST FLOOR LAUNDRY. SLIDINGPATIO DOORS. AND MUCH MORE,RELAX YOUR HOME QUICK, CLOSE TO SHOPPIN
Townhouse Details
Home Type
- Townhome
Est. Annual Taxes
- $8,240
Year Built
- 2001
HOA Fees
- $238 per month
Parking
- Attached Garage
- Driveway
- Parking Included in Price
Home Design
- Brick Exterior Construction
- Slab Foundation
- Asphalt Shingled Roof
Kitchen
- Walk-In Pantry
- Oven or Range
- Microwave
- Dishwasher
- Disposal
Laundry
- Dryer
- Washer
Finished Basement
- Basement Fills Entire Space Under The House
- Finished Basement Bathroom
Utilities
- Forced Air Heating and Cooling System
- Heating System Uses Gas
- Lake Michigan Water
Additional Features
- Primary Bathroom is a Full Bathroom
- Landscaped Professionally
- Property is near a bus stop
Community Details
- Pets Allowed
Ownership History
Purchase Details
Home Financials for this Owner
Home Financials are based on the most recent Mortgage that was taken out on this home.Purchase Details
Home Financials for this Owner
Home Financials are based on the most recent Mortgage that was taken out on this home.Purchase Details
Home Financials for this Owner
Home Financials are based on the most recent Mortgage that was taken out on this home.Purchase Details
Home Financials for this Owner
Home Financials are based on the most recent Mortgage that was taken out on this home.Purchase Details
Purchase Details
Home Financials for this Owner
Home Financials are based on the most recent Mortgage that was taken out on this home.Purchase Details
Home Financials for this Owner
Home Financials are based on the most recent Mortgage that was taken out on this home.Purchase Details
Home Financials for this Owner
Home Financials are based on the most recent Mortgage that was taken out on this home.Purchase Details
Home Financials for this Owner
Home Financials are based on the most recent Mortgage that was taken out on this home.Similar Homes in Glen Ellyn, IL
Home Values in the Area
Average Home Value in this Area
Purchase History
| Date | Type | Sale Price | Title Company |
|---|---|---|---|
| Warranty Deed | -- | Attorney | |
| Warranty Deed | -- | Pts | |
| Quit Claim Deed | -- | Citywide Title Corporation | |
| Warranty Deed | $310,750 | Citywide Title Corporation | |
| Deed | $266,000 | Midwest Title & Appraisal Se | |
| Interfamily Deed Transfer | -- | None Available | |
| Warranty Deed | $299,000 | Ctic | |
| Warranty Deed | $283,000 | -- | |
| Warranty Deed | $237,500 | -- | |
| Warranty Deed | $210,000 | -- |
Mortgage History
| Date | Status | Loan Amount | Loan Type |
|---|---|---|---|
| Open | $324,428 | New Conventional | |
| Previous Owner | $480,432 | Purchase Money Mortgage | |
| Previous Owner | $239,400 | New Conventional | |
| Previous Owner | $238,000 | Unknown | |
| Previous Owner | $239,000 | Purchase Money Mortgage | |
| Previous Owner | $254,700 | Purchase Money Mortgage | |
| Previous Owner | $220,350 | Stand Alone First | |
| Previous Owner | $225,600 | No Value Available | |
| Previous Owner | $199,450 | No Value Available |
Property History
| Date | Event | Price | Change | Sq Ft Price |
|---|---|---|---|---|
| 05/18/2018 05/18/18 | Sold | $310,750 | -1.3% | $190 / Sq Ft |
| 03/29/2018 03/29/18 | Pending | -- | -- | -- |
| 03/27/2018 03/27/18 | For Sale | $314,900 | +18.4% | $192 / Sq Ft |
| 07/02/2014 07/02/14 | Sold | $266,000 | -1.4% | $156 / Sq Ft |
| 06/03/2014 06/03/14 | Pending | -- | -- | -- |
| 05/16/2014 05/16/14 | Price Changed | $269,900 | -1.1% | $159 / Sq Ft |
| 05/09/2014 05/09/14 | For Sale | $272,900 | -- | $161 / Sq Ft |
Tax History Compared to Growth
Tax History
| Year | Tax Paid | Tax Assessment Tax Assessment Total Assessment is a certain percentage of the fair market value that is determined by local assessors to be the total taxable value of land and additions on the property. | Land | Improvement |
|---|---|---|---|---|
| 2023 | $8,240 | $115,250 | $11,470 | $103,780 |
| 2022 | $8,115 | $112,080 | $10,840 | $101,240 |
| 2021 | $7,850 | $109,420 | $10,580 | $98,840 |
| 2020 | $7,875 | $108,400 | $10,480 | $97,920 |
| 2019 | $7,679 | $105,540 | $10,200 | $95,340 |
| 2018 | $6,669 | $91,710 | $9,620 | $82,090 |
| 2017 | $6,171 | $88,320 | $9,260 | $79,060 |
| 2016 | $6,132 | $84,790 | $8,890 | $75,900 |
| 2015 | $6,103 | $80,890 | $8,480 | $72,410 |
| 2014 | $6,735 | $87,010 | $9,350 | $77,660 |
| 2013 | $6,520 | $87,270 | $9,380 | $77,890 |
Agents Affiliated with this Home
-
Bradley Clark

Seller's Agent in 2018
Bradley Clark
Keller Williams Infinity
(630) 710-4268
10 Total Sales
-
A
Buyer's Agent in 2018
Alex Genser
Redfin Corporation
-
Kelly Dyson

Seller's Agent in 2014
Kelly Dyson
RE/MAX
(630) 202-3526
40 Total Sales
-
Linda Saracco

Buyer's Agent in 2014
Linda Saracco
RE/MAX
(877) 325-8280
57 Total Sales
Map
Source: Midwest Real Estate Data (MRED)
MLS Number: MRD08610370
APN: 05-13-333-071
- 206 Tanglewood Dr
- 140 Tanglewood Dr
- 761 Revere Rd
- 740 Fairview Ave
- 223 Bryant Ave
- 716 Kingsbrook Glen
- 261 Woodstock Ave
- 267 Merton Ave
- 734 Highview Ave
- 131 Harding Ct
- 129 Harding Ct
- 562 Summerdale Ave
- 345 N Montclair Ave
- 885 Glen Oak Ave
- 861 Hill Ave
- 121 N Parkside Ave
- 14931 Parkview Blvd
- 120 S Park Blvd
- 43 N Main St Unit 12
- 53 N Main St
