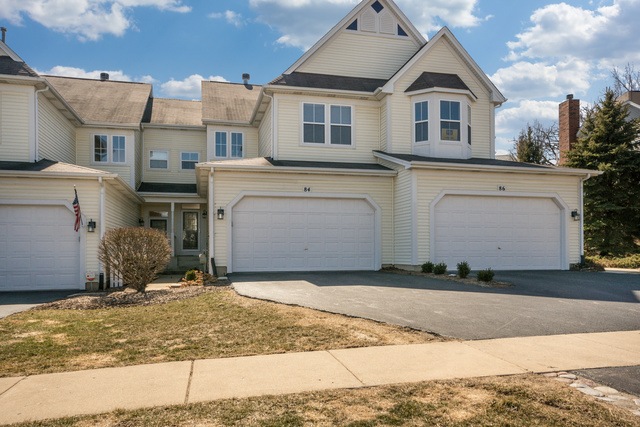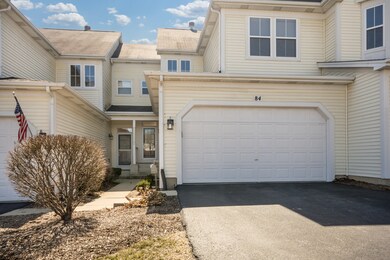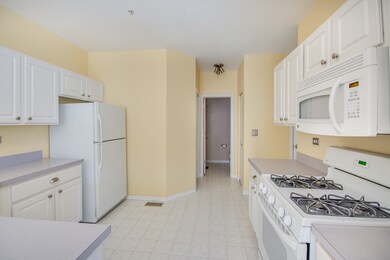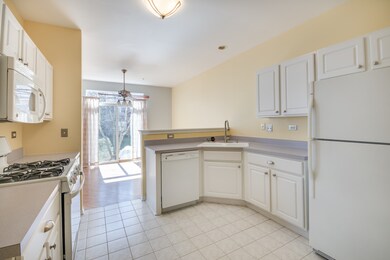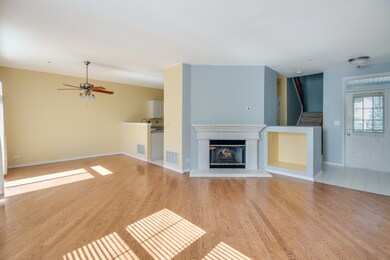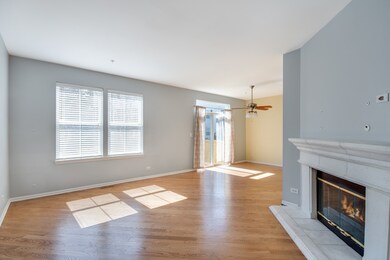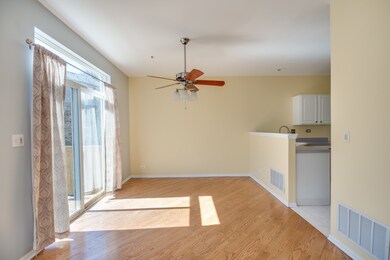
84 Woodview Ct Glen Ellyn, IL 60137
Highlights
- Landscaped Professionally
- Vaulted Ceiling
- Attached Garage
- Westfield Elementary School Rated A
- Walk-In Pantry
- Patio
About This Home
As of May 2018Wow! This Beautiful 3-Bedroom, 3 and a 1/2 Bath condo with over 2,200 sq. ft. of living space awaits you! Located in the much sought after Baker Hill subdivision. Brand new carpet and custom blinds upstairs, dishwasher, light fixtures, fan, faucets and door knobs. Freshly painted. Very open floor plan and generous living room is complemented by a gas fireplace to keep you cozy on those brisk winter nights. Located within walking distance of plenty of shopping, restaurants and easy access to I-355. Tons of natural light throughout with plenty of windows! Master Bedroom boasts a vaulted ceiling and his and her closets. Loft can serve as a spacious office area. The basement is fully finished and comes with a full bath. which could serve as a great in-law suite! Convenient 1st-floor laundry/mudroom right off of garage. Maintenance-free living means no snow to shovel and no lawn to mow! Located in award-winning school districts 87 and 89. Don't wait, this gem will not last!
Last Agent to Sell the Property
Keller Williams Infinity License #475134666 Listed on: 03/27/2018

Last Buyer's Agent
Alex Genser
Redfin Corporation License #475122414
Property Details
Home Type
- Condominium
Est. Annual Taxes
- $8,240
Year Built
- 2001
Lot Details
- East or West Exposure
- Landscaped Professionally
HOA Fees
- $261 per month
Parking
- Attached Garage
- Garage Transmitter
- Garage Door Opener
- Driveway
- Parking Included in Price
- Garage Is Owned
Home Design
- Slab Foundation
- Asphalt Shingled Roof
- Vinyl Siding
Interior Spaces
- Vaulted Ceiling
- Gas Log Fireplace
- Storage
- Laminate Flooring
Kitchen
- Walk-In Pantry
- Oven or Range
- Microwave
- Dishwasher
- Disposal
Bedrooms and Bathrooms
- Primary Bathroom is a Full Bathroom
- Separate Shower
Laundry
- Laundry on main level
- Dryer
- Washer
Finished Basement
- Basement Fills Entire Space Under The House
- Finished Basement Bathroom
Utilities
- Forced Air Heating and Cooling System
- Heating System Uses Gas
- Lake Michigan Water
Additional Features
- North or South Exposure
- Patio
- Property is near a bus stop
Community Details
Amenities
- Common Area
Pet Policy
- Pets Allowed
Ownership History
Purchase Details
Home Financials for this Owner
Home Financials are based on the most recent Mortgage that was taken out on this home.Purchase Details
Home Financials for this Owner
Home Financials are based on the most recent Mortgage that was taken out on this home.Purchase Details
Home Financials for this Owner
Home Financials are based on the most recent Mortgage that was taken out on this home.Purchase Details
Home Financials for this Owner
Home Financials are based on the most recent Mortgage that was taken out on this home.Purchase Details
Purchase Details
Home Financials for this Owner
Home Financials are based on the most recent Mortgage that was taken out on this home.Purchase Details
Home Financials for this Owner
Home Financials are based on the most recent Mortgage that was taken out on this home.Purchase Details
Home Financials for this Owner
Home Financials are based on the most recent Mortgage that was taken out on this home.Purchase Details
Home Financials for this Owner
Home Financials are based on the most recent Mortgage that was taken out on this home.Similar Homes in Glen Ellyn, IL
Home Values in the Area
Average Home Value in this Area
Purchase History
| Date | Type | Sale Price | Title Company |
|---|---|---|---|
| Warranty Deed | -- | Attorney | |
| Warranty Deed | -- | Pts | |
| Quit Claim Deed | -- | Citywide Title Corporation | |
| Warranty Deed | $310,750 | Citywide Title Corporation | |
| Deed | $266,000 | Midwest Title & Appraisal Se | |
| Interfamily Deed Transfer | -- | None Available | |
| Warranty Deed | $299,000 | Ctic | |
| Warranty Deed | $283,000 | -- | |
| Warranty Deed | $237,500 | -- | |
| Warranty Deed | $210,000 | -- |
Mortgage History
| Date | Status | Loan Amount | Loan Type |
|---|---|---|---|
| Open | $324,428 | New Conventional | |
| Previous Owner | $480,432 | Purchase Money Mortgage | |
| Previous Owner | $239,400 | New Conventional | |
| Previous Owner | $238,000 | Unknown | |
| Previous Owner | $239,000 | Purchase Money Mortgage | |
| Previous Owner | $254,700 | Purchase Money Mortgage | |
| Previous Owner | $220,350 | Stand Alone First | |
| Previous Owner | $225,600 | No Value Available | |
| Previous Owner | $199,450 | No Value Available |
Property History
| Date | Event | Price | Change | Sq Ft Price |
|---|---|---|---|---|
| 05/18/2018 05/18/18 | Sold | $310,750 | -1.3% | $190 / Sq Ft |
| 03/29/2018 03/29/18 | Pending | -- | -- | -- |
| 03/27/2018 03/27/18 | For Sale | $314,900 | +18.4% | $192 / Sq Ft |
| 07/02/2014 07/02/14 | Sold | $266,000 | -1.4% | $156 / Sq Ft |
| 06/03/2014 06/03/14 | Pending | -- | -- | -- |
| 05/16/2014 05/16/14 | Price Changed | $269,900 | -1.1% | $159 / Sq Ft |
| 05/09/2014 05/09/14 | For Sale | $272,900 | -- | $161 / Sq Ft |
Tax History Compared to Growth
Tax History
| Year | Tax Paid | Tax Assessment Tax Assessment Total Assessment is a certain percentage of the fair market value that is determined by local assessors to be the total taxable value of land and additions on the property. | Land | Improvement |
|---|---|---|---|---|
| 2023 | $8,240 | $115,250 | $11,470 | $103,780 |
| 2022 | $8,115 | $112,080 | $10,840 | $101,240 |
| 2021 | $7,850 | $109,420 | $10,580 | $98,840 |
| 2020 | $7,875 | $108,400 | $10,480 | $97,920 |
| 2019 | $7,679 | $105,540 | $10,200 | $95,340 |
| 2018 | $6,669 | $91,710 | $9,620 | $82,090 |
| 2017 | $6,171 | $88,320 | $9,260 | $79,060 |
| 2016 | $6,132 | $84,790 | $8,890 | $75,900 |
| 2015 | $6,103 | $80,890 | $8,480 | $72,410 |
| 2014 | $6,735 | $87,010 | $9,350 | $77,660 |
| 2013 | $6,520 | $87,270 | $9,380 | $77,890 |
Agents Affiliated with this Home
-
Bradley Clark

Seller's Agent in 2018
Bradley Clark
Keller Williams Infinity
(630) 710-4268
10 Total Sales
-
A
Buyer's Agent in 2018
Alex Genser
Redfin Corporation
-
Kelly Dyson

Seller's Agent in 2014
Kelly Dyson
RE/MAX
(630) 202-3526
40 Total Sales
-
Linda Saracco

Buyer's Agent in 2014
Linda Saracco
RE/MAX
(877) 325-8280
57 Total Sales
Map
Source: Midwest Real Estate Data (MRED)
MLS Number: MRD09897139
APN: 05-13-333-071
- 206 Tanglewood Dr
- 140 Tanglewood Dr
- 761 Revere Rd
- 740 Fairview Ave
- 223 Bryant Ave
- 716 Kingsbrook Glen
- 261 Woodstock Ave
- 267 Merton Ave
- 734 Highview Ave
- 131 Harding Ct
- 129 Harding Ct
- 562 Summerdale Ave
- 345 N Montclair Ave
- 885 Glen Oak Ave
- 861 Hill Ave
- 121 N Parkside Ave
- 14931 Parkview Blvd
- 120 S Park Blvd
- 43 N Main St Unit 12
- 53 N Main St
