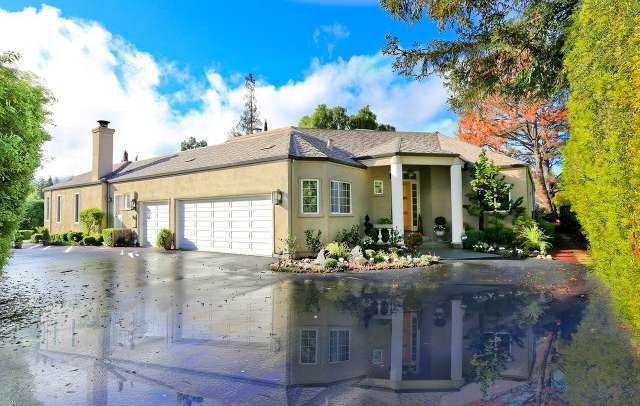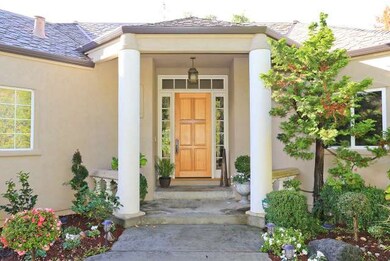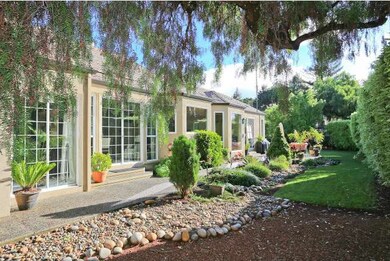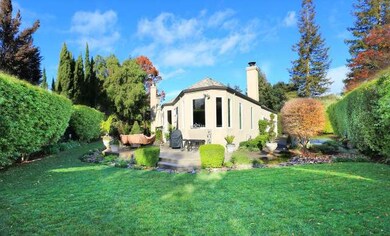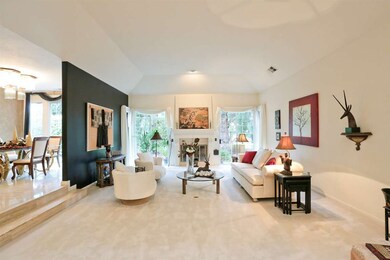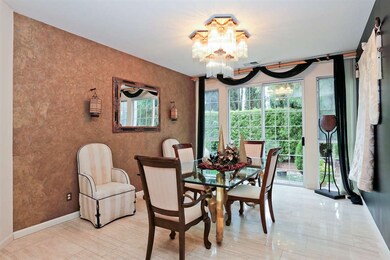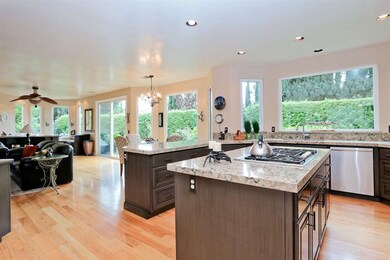
840 Campbell Ave Los Altos, CA 94024
Estimated Value: $4,598,000 - $6,787,000
Highlights
- Primary Bedroom Suite
- Fireplace in Primary Bedroom
- Marble Flooring
- Covington Elementary School Rated A+
- Contemporary Architecture
- Hydromassage or Jetted Bathtub
About This Home
As of January 2015Beautifully appointed custom home in a very private setting. Long driveway with electronic gated entrance. Ideal for entertaining with spacious great room and full bar. Tremendous natural light throughout from floor-to-ceiling windows, glass doors, and skylights. Gorgeous gardens and outdoor living areas, including potential pool site (not verified by APR)
Last Buyer's Agent
Kimm Terpening
Coldwell Banker Realty License #01522106

Home Details
Home Type
- Single Family
Est. Annual Taxes
- $49,303
Year Built
- Built in 1987
Lot Details
- Fenced
- Flag Lot
- Sprinklers on Timer
- Zoning described as LA
Home Design
- Contemporary Architecture
- Pillar, Post or Pier Foundation
- Shingle Roof
- Fiberglass Roof
- Concrete Perimeter Foundation
Interior Spaces
- 3,882 Sq Ft Home
- 1-Story Property
- Wet Bar
- High Ceiling
- Skylights
- Wood Burning Fireplace
- Gas Log Fireplace
- Double Pane Windows
- Formal Entry
- Family Room with Fireplace
- Living Room with Fireplace
- Formal Dining Room
- Intercom
- Attic
Kitchen
- Breakfast Area or Nook
- Open to Family Room
- Breakfast Bar
- Self-Cleaning Oven
- Microwave
- Dishwasher
- Disposal
Flooring
- Wood
- Marble
Bedrooms and Bathrooms
- 4 Bedrooms
- Fireplace in Primary Bedroom
- Primary Bedroom Suite
- Hydromassage or Jetted Bathtub
- Bathtub with Shower
- Walk-in Shower
Parking
- Garage
- Garage Door Opener
- Uncovered Parking
- Off-Street Parking
Utilities
- Forced Air Zoned Heating and Cooling System
- 220 Volts
- Sewer Within 50 Feet
Listing and Financial Details
- Assessor Parcel Number 189-49-042
Ownership History
Purchase Details
Home Financials for this Owner
Home Financials are based on the most recent Mortgage that was taken out on this home.Purchase Details
Home Financials for this Owner
Home Financials are based on the most recent Mortgage that was taken out on this home.Purchase Details
Home Financials for this Owner
Home Financials are based on the most recent Mortgage that was taken out on this home.Similar Homes in the area
Home Values in the Area
Average Home Value in this Area
Purchase History
| Date | Buyer | Sale Price | Title Company |
|---|---|---|---|
| Buck David | $3,450,000 | Chicago Title Company | |
| Dematteis David J | -- | Chicago Title Company | |
| Dematteis David J | -- | First American Title Company | |
| Dematteis David J | -- | First American Title Ins Co |
Mortgage History
| Date | Status | Borrower | Loan Amount |
|---|---|---|---|
| Open | Buck David | $2,067,000 | |
| Closed | Dematteis David J | $345,000 | |
| Closed | Buck David | $2,415,000 | |
| Previous Owner | Dematteis David J | $671,900 | |
| Previous Owner | Dematteis David J | $700,000 | |
| Previous Owner | Dematteis David J | $760,000 | |
| Previous Owner | Dematteis David J | $560,000 | |
| Previous Owner | Dematteis David J | $560,000 | |
| Previous Owner | Dematteis David J | $560,000 |
Property History
| Date | Event | Price | Change | Sq Ft Price |
|---|---|---|---|---|
| 01/14/2015 01/14/15 | Sold | $3,450,000 | -4.0% | $889 / Sq Ft |
| 12/17/2014 12/17/14 | Pending | -- | -- | -- |
| 12/08/2014 12/08/14 | For Sale | $3,595,000 | -- | $926 / Sq Ft |
Tax History Compared to Growth
Tax History
| Year | Tax Paid | Tax Assessment Tax Assessment Total Assessment is a certain percentage of the fair market value that is determined by local assessors to be the total taxable value of land and additions on the property. | Land | Improvement |
|---|---|---|---|---|
| 2024 | $49,303 | $4,065,076 | $2,592,224 | $1,472,852 |
| 2023 | $47,856 | $3,985,370 | $2,541,397 | $1,443,973 |
| 2022 | $47,238 | $3,907,226 | $2,491,566 | $1,415,660 |
| 2021 | $47,063 | $3,830,614 | $2,442,712 | $1,387,902 |
| 2020 | $47,263 | $3,791,336 | $2,417,665 | $1,373,671 |
| 2019 | $45,442 | $3,716,997 | $2,370,260 | $1,346,737 |
| 2018 | $44,352 | $3,644,116 | $2,323,785 | $1,320,331 |
| 2017 | $42,833 | $3,572,664 | $2,278,221 | $1,294,443 |
| 2016 | $42,203 | $3,502,612 | $2,233,550 | $1,269,062 |
| 2015 | $13,474 | $1,013,679 | $373,628 | $640,051 |
| 2014 | $12,983 | $993,824 | $366,310 | $627,514 |
Agents Affiliated with this Home
-
Kathy Bridgman

Seller's Agent in 2015
Kathy Bridgman
Compass
(650) 209-1589
85 in this area
190 Total Sales
-

Buyer's Agent in 2015
Kimm Terpening
Coldwell Banker Realty
(650) 867-4880
2 in this area
62 Total Sales
Map
Source: MLSListings
MLS Number: ML81441934
APN: 189-49-042
- 867 Campbell Ave
- 674 Campbell Ave
- 530 Arboleda Dr
- 1074 Riverside Dr
- 655 Berry Ave
- 504 Valley View Dr
- 145 Fremont Ave
- 364 Benvenue Ave
- 24401 Summerhill Ave
- 743 Edge Ln
- 780 S El Monte Ave
- 911 Matts Ct
- 427 Paco Dr
- 470 Gabilan St Unit 4
- 526 Lassen St
- 477 Lassen St Unit 6
- 660 Giralda Dr
- 24139 Summerhill Ave
- 1632 Notre Dame Dr
- 502 Tyndall St
- 840 Campbell Ave
- 846 Campbell Ave
- 834 Campbell Ave
- 460 Harrington Ct
- 480 Harrington Ct
- 872 Campbell Ave
- 393 Covington Rd
- 375 Covington Rd
- 440 Harrington Ct
- 415 Covington Rd
- 827 Campbell Ave
- 841 Campbell Ave
- 485 Harrington Ct
- 853 Campbell Ave
- 420 Harrington Ct
- 355 Covington Rd
- 796 Campbell Ave
- 465 Harrington Ct
- 881 Campbell Ave
- 400 Harrington Ct
