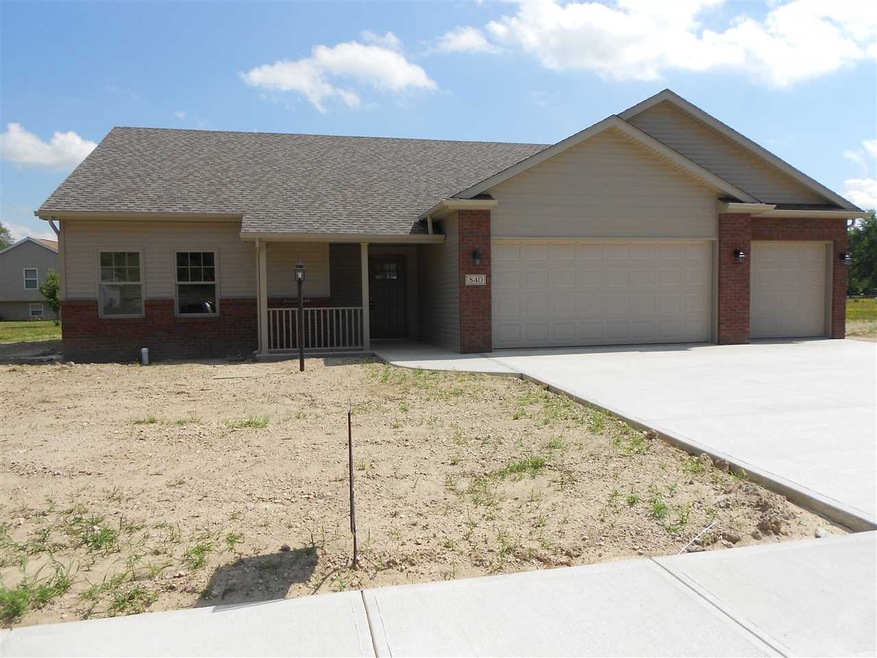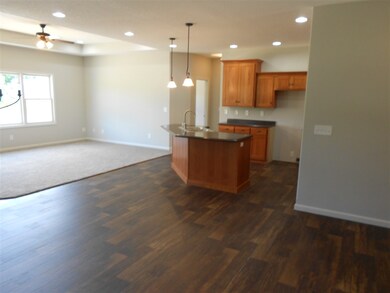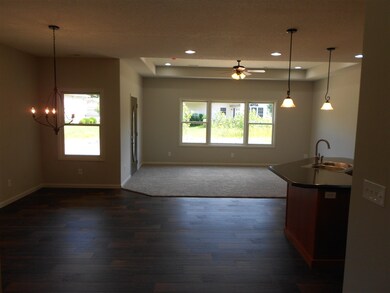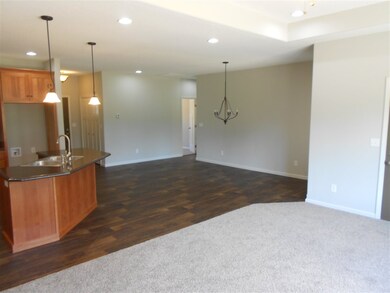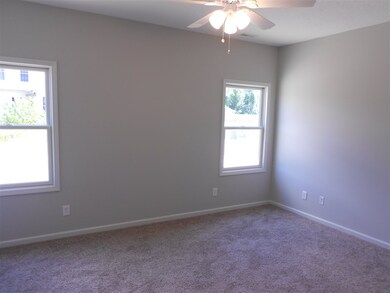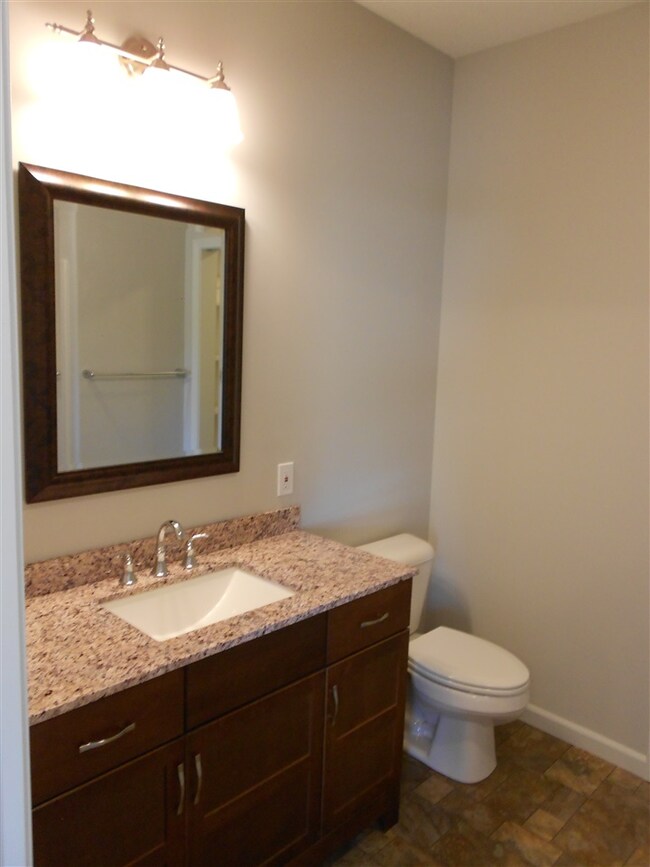
840 Deer Path Columbia City, IN 46725
Estimated Value: $280,000 - $325,000
Highlights
- Custom Home
- Covered patio or porch
- Tray Ceiling
- Great Room
- 3 Car Attached Garage
- Walk-In Closet
About This Home
As of September 2016Bireley built split bedroom open concept home. A spaciouss Miller cabinets kitchen opens to the large great room with trey ceiling and big dining room. Main bedroom includes large shower, walk-in closet and granite countertop. Home includes many extras and upgrades including: can lights, ceiling fans, 9 foot ceilings, 2-car garage and much more. Enter by way of a 12x4 covered porch. Includes a bonus 10x16 covered porch with footers off the great room in case you want a screened in porch or a 3 or 4 seasons room with southern exposure. Great location close to YMCA, the park and shopping. Easy access to ST RD 9 and US 30.
Home Details
Home Type
- Single Family
Est. Annual Taxes
- $1,626
Year Built
- Built in 2016
Lot Details
- Lot Dimensions are 100x130
- Landscaped
- Level Lot
Parking
- 3 Car Attached Garage
- Garage Door Opener
Home Design
- Custom Home
- Ranch Style House
- Brick Exterior Construction
- Slab Foundation
- Asphalt Roof
- Vinyl Construction Material
Interior Spaces
- 1,528 Sq Ft Home
- Tray Ceiling
- Ceiling Fan
- Great Room
- Fire and Smoke Detector
- Gas And Electric Dryer Hookup
Kitchen
- Oven or Range
- Laminate Countertops
- Disposal
Flooring
- Carpet
- Vinyl
Bedrooms and Bathrooms
- 3 Bedrooms
- Split Bedroom Floorplan
- Walk-In Closet
- 2 Full Bathrooms
Utilities
- Forced Air Heating and Cooling System
- Heating System Uses Gas
Additional Features
- Covered patio or porch
- Suburban Location
Listing and Financial Details
- Assessor Parcel Number 92-06-11-102-045.000-004
Ownership History
Purchase Details
Purchase Details
Home Financials for this Owner
Home Financials are based on the most recent Mortgage that was taken out on this home.Purchase Details
Similar Homes in Columbia City, IN
Home Values in the Area
Average Home Value in this Area
Purchase History
| Date | Buyer | Sale Price | Title Company |
|---|---|---|---|
| Willson Annette J | -- | None Listed On Document | |
| Wilson Bruce A | $168,400 | Metropolitan Title Company | |
| Scott Bireley | $21,000 | Metropolitan Title Company |
Property History
| Date | Event | Price | Change | Sq Ft Price |
|---|---|---|---|---|
| 09/07/2016 09/07/16 | Sold | $168,400 | -3.7% | $110 / Sq Ft |
| 07/11/2016 07/11/16 | Pending | -- | -- | -- |
| 05/13/2016 05/13/16 | For Sale | $174,900 | -- | $114 / Sq Ft |
Tax History Compared to Growth
Tax History
| Year | Tax Paid | Tax Assessment Tax Assessment Total Assessment is a certain percentage of the fair market value that is determined by local assessors to be the total taxable value of land and additions on the property. | Land | Improvement |
|---|---|---|---|---|
| 2024 | $1,626 | $245,800 | $30,200 | $215,600 |
| 2023 | $2,240 | $211,300 | $28,700 | $182,600 |
| 2022 | $2,183 | $203,300 | $27,300 | $176,000 |
| 2021 | $1,986 | $173,800 | $27,300 | $146,500 |
| 2020 | $1,966 | $173,000 | $27,300 | $145,700 |
| 2019 | $1,704 | $154,900 | $27,300 | $127,600 |
| 2018 | $1,650 | $147,500 | $27,300 | $120,200 |
| 2017 | $1,626 | $146,100 | $27,300 | $118,800 |
| 2016 | $30 | $1,200 | $1,200 | $0 |
| 2014 | $30 | $1,200 | $1,200 | $0 |
Agents Affiliated with this Home
-
Brooks Langeloh
B
Seller's Agent in 2016
Brooks Langeloh
Orizon Real Estate, Inc.
(260) 609-3577
58 in this area
105 Total Sales
-
Mary Sherer

Buyer's Agent in 2016
Mary Sherer
ERA Crossroads
(260) 348-4697
10 in this area
393 Total Sales
Map
Source: Indiana Regional MLS
MLS Number: 201621573
APN: 92-06-11-102-045.000-004
- 912 Hawthorn Ln
- 972 Hawthorn Ln
- 988 Hawthorn Ln
- 613 W Columbia Pkwy
- 720 S Shore Ct
- 213 N Madison St
- 3775 W Columbia Pkwy
- 414 E Market St
- TBD Indiana 205
- 502 N Main St
- 336 N Chauncey St
- 314 N Chauncey St
- 310 N Chauncey St
- 1447 E Bridget Ln
- 301 W Jefferson St
- 315 N Line St
- 400 W North St
- 533 Towerview Dr
- 575 E Business 30 Unit 3
- 0 Indiana 109
- 840 Deer Path Unit 45
- 840 Deer Path
- 824 Deer Path Unit 44
- 824 Deer Path
- 856 Deer Path Unit 46
- 856 Deer Path
- 883 Hawthorn Ln
- 905 Hawthorn Ln
- 861 Hawthorn Ln Unit 33
- 861 Hawthorn Ln
- 833 E Deer Path
- 802 Deer Path Unit 43
- 872 Deer Path Unit 47
- 872 Deer Path
- 849 Deer Path Unit 67
- 817 E Deer Path
- 937 Hawthorn Ln Unit 30
- 937 Hawthorn Ln
- 865 Deer Path Unit 66
- 853 Hawthorn Ln Unit 34
