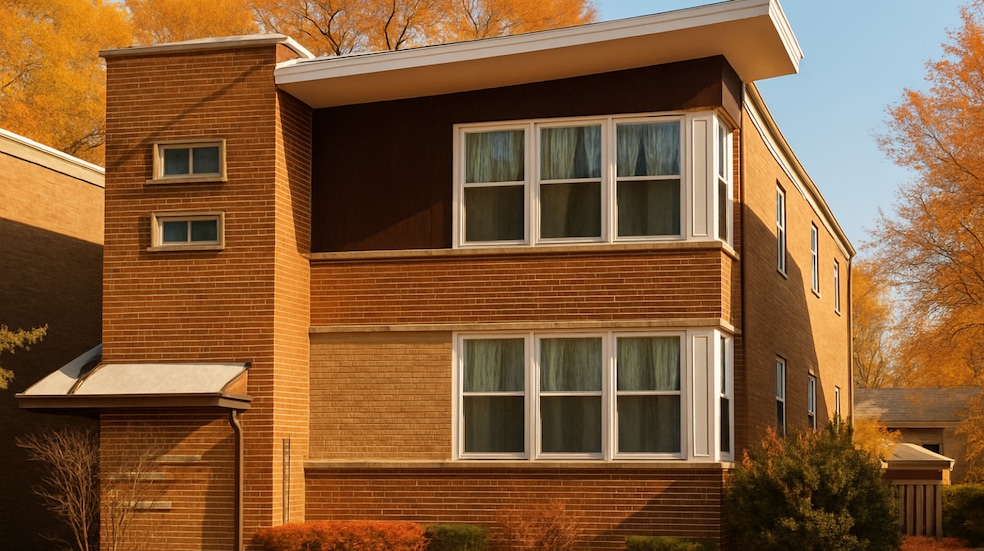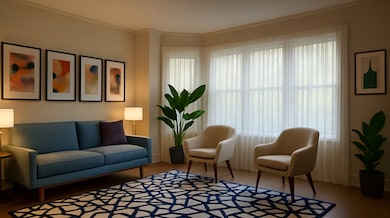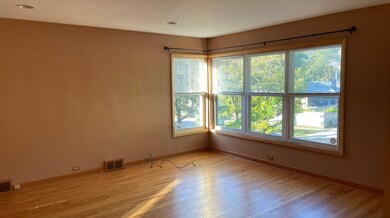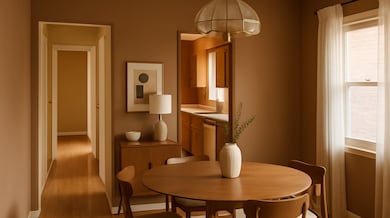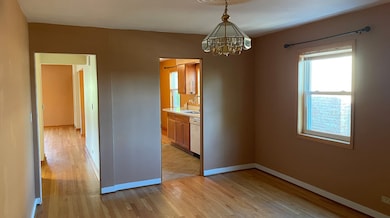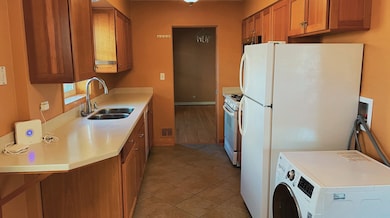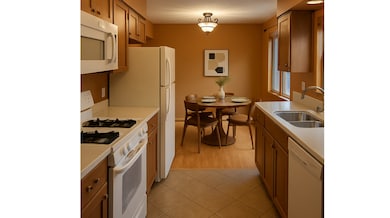840 Dunlop Ave Unit 2 Forest Park, IL 60130
Highlights
- Wood Flooring
- Living Room
- Forced Air Heating and Cooling System
- Home Office
- Laundry Room
- 5-minute walk to Park District of Forest Park
About This Home
Welcome to this extra-large 2 bedroom + office, 2 bathroom apartment home featuring oversized rooms, a master suite with ample closet space, and plenty of additional storage throughout. A dedicated office space offers the perfect setup for working from home or creative projects. Enjoy outdoor living on your private patio with a beautiful garden, perfect for relaxing or entertaining. This home includes one outdoor parking space, in-unit laundry, and access to a common laundry room in the basement for added convenience. Ideally located within walking distance to the Blue Line, schools, library, pool, and parks, you'll love the comfort and accessibility of this Forest Park location. Small pets are welcome. There is a weight limitation. Water and snow removal are included. Minimum credit score of 650, with strong job history and references required. Pet deposit required. Experience comfort, space, and location all in one. Make this Forest Park gem your next home!
Property Details
Home Type
- Multi-Family
Lot Details
- Lot Dimensions are 38x130x29x180x14
Parking
- 1 Parking Space
Home Design
- Property Attached
- Entry on the 2nd floor
- Brick Exterior Construction
Interior Spaces
- 1,500 Sq Ft Home
- 2-Story Property
- Family Room
- Living Room
- Dining Room
- Home Office
- Wood Flooring
- Laundry Room
- Basement
Bedrooms and Bathrooms
- 2 Bedrooms
- 2 Potential Bedrooms
- 2 Full Bathrooms
Utilities
- Forced Air Heating and Cooling System
- Heating System Uses Natural Gas
- Lake Michigan Water
Listing and Financial Details
- Security Deposit $2,100
- Property Available on 11/17/25
- Rent includes water, exterior maintenance, lawn care, snow removal
Community Details
Amenities
- Laundry Facilities
- Community Storage Space
Pet Policy
- Pets up to 30 lbs
- Limit on the number of pets
- Pet Deposit Required
- Dogs and Cats Allowed
Map
Source: Midwest Real Estate Data (MRED)
MLS Number: 12519708
- 821 Lathrop Ave
- 7526 Harrison St
- 900 Dunlop Ave
- 900 Lathrop Ave
- 850 Des Plaines Ave Unit 610
- 915 Ferdinand Ave
- 827 Thomas Ave
- 940 Troost Ave
- 946 Ferdinand Ave
- 1007 Ferdinand Ave
- 7708 Harvard St
- 944 Beloit Ave Unit 2
- 944 Beloit Ave Unit 1
- 944 Beloit Ave Unit 5
- 944 Beloit Ave Unit 4
- 613 Ferdinand Ave
- 600 Ferdinand Ave
- 605 Grove Ln Unit 605
- 836 Circle Ave
- 1104 Troost Ave
- 839 Dunlop Ave Unit ID1244957P
- 839 Dunlop Ave Unit ID1296499P
- 1030 Dunlop Ave Unit 1
- 944 Beloit Ave Unit 2
- 1005 Des Plaines Ave
- 847 Hannah Ave Unit 1
- 1102 Lathrop Ave
- 1124 Dunlop Ave Unit 2D
- 1130 Dunlop Ave Unit 2C
- 1108 Des Plaines Ave Unit 2
- 521 Jackson Blvd Unit A-2
- 1028 Circle Ave
- 1125 Hannah Ave
- 7660 Adams St Unit 1
- 7745 Adams St Unit 1S
- 7745 Adams St Unit 1W
- 7652 Madison St Unit 304
- 7652 Madison St
- 1114 Elgin Ave Unit 1
- 7518 Madison St Unit E
