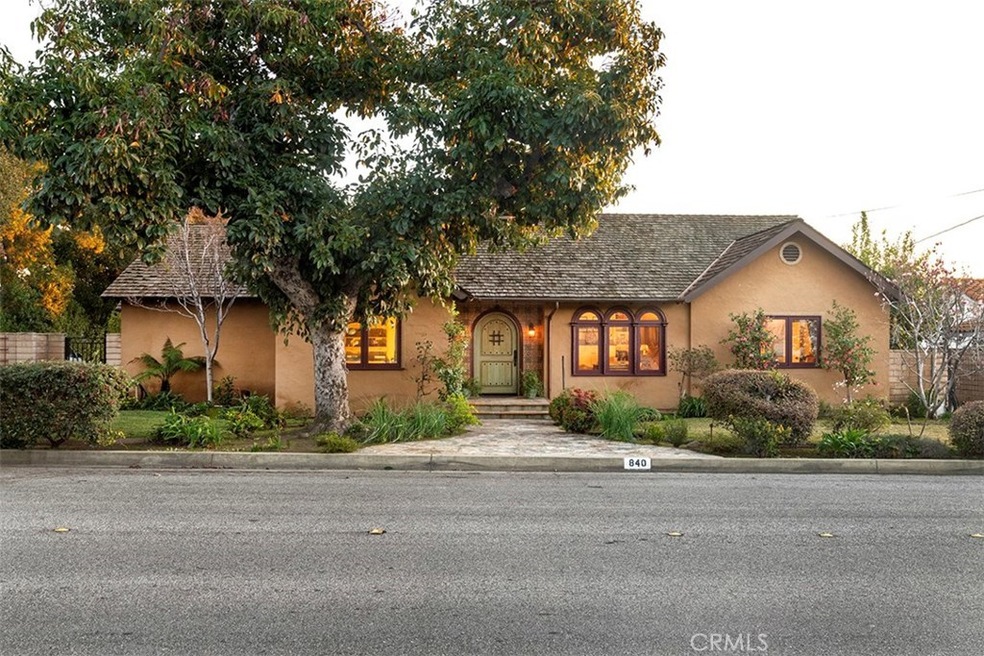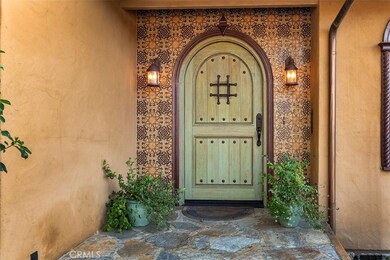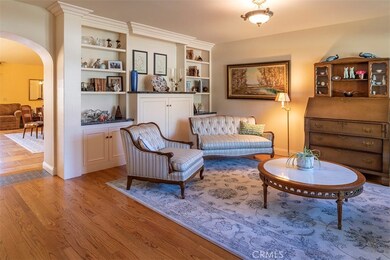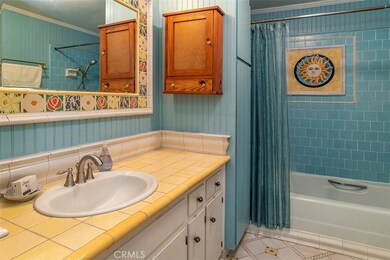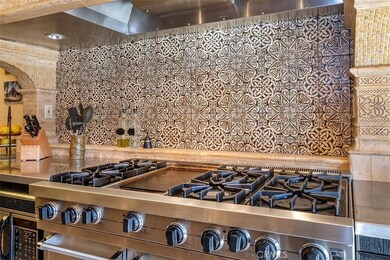
840 E Bennett Ave Glendora, CA 91741
North Glendora NeighborhoodHighlights
- In Ground Pool
- Two Primary Bedrooms
- Mountain View
- Cullen Elementary School Rated A
- Open Floorplan
- Fireplace in Primary Bedroom
About This Home
As of April 2019BEAUTIFUL GLENDORA HOME WITH A GUESTHOUSE!! This beautiful turn-of-the century home in North Glendora near highly desired Glendora Unified Schools. This 5 bedroom, 3 bathroom home has been updated, but has kept its old world charm. Custom tile work throughout the home. Enter the home into a formal living room with wood floors, detailed with tile inlays. Master Suite is located off the Living room and has a full bathroom attached and walk-in closet. A second Master bedroom includes a fireplace and two walk-in closets. Two additional bedrooms are separated by a Jack and Jill bath. The fifth bedroom could also be used as an office or workout room. Large Gourmet kitchen includes Viking and Bosch appliances. Spacious Family room off of the kitchen with fireplace and is wired for surround sound. Over-sized indoor laundry room with lots of storage! LG Washer/Dryer included. Backyard is perfect for entertaining with a pool and Jacuzzi surrounded by a very well manicured garden and a built-in stage area! There is a 720 sq ft permitted guesthouse above the detached 2-car garage. Garage includes an area that can be used as a workshop. Fruit trees line the backyard and include Apricot, Fig, Plum, Peach, Kiwi, Passion Fruit, Lime, Orange, Lemon, Avocado and Persimmon! 3 tankless water heaters and a water softening system. The home has new blown-in insulation that was installed Summer of 2018. Stone paved circular driveway is secured on both sides with electric gates on a remote.
Last Agent to Sell the Property
DONATO COLASANTI
KALEO REAL ESTATE COMPANY Listed on: 02/07/2019

Home Details
Home Type
- Single Family
Est. Annual Taxes
- $16,537
Year Built
- Built in 1905
Lot Details
- 0.43 Acre Lot
- Security Fence
- Wrought Iron Fence
- Block Wall Fence
- Electric Fence
- Landscaped
- Level Lot
- Sprinklers Throughout Yard
- Wooded Lot
- Private Yard
- Property is zoned GDE4
Parking
- 2 Car Garage
- Parking Available
- Workshop in Garage
Home Design
- Blown-In Insulation
- Shake Roof
- Shingle Roof
- Stucco
Interior Spaces
- 4,224 Sq Ft Home
- Open Floorplan
- Wired For Sound
- Built-In Features
- Cathedral Ceiling
- Wood Burning Fireplace
- Double Pane Windows
- French Doors
- Family Room with Fireplace
- Living Room
- Dining Room
- Mountain Views
- Sump Pump
Kitchen
- Breakfast Bar
- Convection Oven
- Gas Oven
- Six Burner Stove
- Gas Range
- Microwave
- Ice Maker
- Water Line To Refrigerator
- Dishwasher
- Kitchen Island
- Granite Countertops
- Pots and Pans Drawers
- Disposal
Flooring
- Wood
- Carpet
- Tile
Bedrooms and Bathrooms
- 5 Main Level Bedrooms
- Primary Bedroom on Main
- Fireplace in Primary Bedroom
- Double Master Bedroom
- Walk-In Closet
- Jack-and-Jill Bathroom
- Tile Bathroom Countertop
- Dual Vanity Sinks in Primary Bathroom
- Soaking Tub
- Bathtub with Shower
- Multiple Shower Heads
- Walk-in Shower
- Exhaust Fan In Bathroom
- Closet In Bathroom
Laundry
- Laundry Room
- Dryer
- Washer
Home Security
- Home Security System
- Security Lights
Pool
- In Ground Pool
- In Ground Spa
- Gas Heated Pool
Outdoor Features
- Patio
Schools
- Cullen Elementary School
- Goddard Middle School
- Glendora High School
Utilities
- Central Heating and Cooling System
- Tankless Water Heater
- Water Softener
Community Details
- No Home Owners Association
- Foothills
Listing and Financial Details
- Tax Lot 4133
- Tax Tract Number 4010
- Assessor Parcel Number 8649003035
Ownership History
Purchase Details
Home Financials for this Owner
Home Financials are based on the most recent Mortgage that was taken out on this home.Purchase Details
Purchase Details
Home Financials for this Owner
Home Financials are based on the most recent Mortgage that was taken out on this home.Purchase Details
Home Financials for this Owner
Home Financials are based on the most recent Mortgage that was taken out on this home.Purchase Details
Home Financials for this Owner
Home Financials are based on the most recent Mortgage that was taken out on this home.Purchase Details
Home Financials for this Owner
Home Financials are based on the most recent Mortgage that was taken out on this home.Purchase Details
Purchase Details
Home Financials for this Owner
Home Financials are based on the most recent Mortgage that was taken out on this home.Purchase Details
Home Financials for this Owner
Home Financials are based on the most recent Mortgage that was taken out on this home.Similar Homes in Glendora, CA
Home Values in the Area
Average Home Value in this Area
Purchase History
| Date | Type | Sale Price | Title Company |
|---|---|---|---|
| Grant Deed | $1,265,000 | Wfg National Title Company | |
| Interfamily Deed Transfer | -- | None Available | |
| Grant Deed | $1,249,000 | Equity Title Los Angeles | |
| Interfamily Deed Transfer | -- | None Available | |
| Interfamily Deed Transfer | -- | Tsi Title Company Of Ca Inc | |
| Interfamily Deed Transfer | -- | Chicago Title | |
| Interfamily Deed Transfer | -- | Chicago Title Co | |
| Interfamily Deed Transfer | -- | -- | |
| Grant Deed | $270,000 | Southland Title | |
| Interfamily Deed Transfer | $5,000 | Gateway Title Company |
Mortgage History
| Date | Status | Loan Amount | Loan Type |
|---|---|---|---|
| Open | $893,000 | New Conventional | |
| Closed | $910,000 | New Conventional | |
| Closed | $948,750 | New Conventional | |
| Previous Owner | $235,000 | Adjustable Rate Mortgage/ARM | |
| Previous Owner | $161,635 | New Conventional | |
| Previous Owner | $229,900 | New Conventional | |
| Previous Owner | $318,000 | New Conventional | |
| Previous Owner | $96,300 | Credit Line Revolving | |
| Previous Owner | $243,000 | No Value Available | |
| Previous Owner | $168,000 | No Value Available |
Property History
| Date | Event | Price | Change | Sq Ft Price |
|---|---|---|---|---|
| 04/26/2019 04/26/19 | Sold | $1,265,000 | -8.0% | $299 / Sq Ft |
| 03/26/2019 03/26/19 | Pending | -- | -- | -- |
| 02/07/2019 02/07/19 | For Sale | $1,375,000 | +10.1% | $326 / Sq Ft |
| 03/15/2016 03/15/16 | Sold | $1,249,000 | 0.0% | $356 / Sq Ft |
| 02/12/2016 02/12/16 | Pending | -- | -- | -- |
| 01/26/2016 01/26/16 | For Sale | $1,249,000 | -- | $356 / Sq Ft |
Tax History Compared to Growth
Tax History
| Year | Tax Paid | Tax Assessment Tax Assessment Total Assessment is a certain percentage of the fair market value that is determined by local assessors to be the total taxable value of land and additions on the property. | Land | Improvement |
|---|---|---|---|---|
| 2025 | $16,537 | $1,420,002 | $687,268 | $732,734 |
| 2024 | $16,537 | $1,392,160 | $673,793 | $718,367 |
| 2023 | $16,161 | $1,364,864 | $660,582 | $704,282 |
| 2022 | $15,859 | $1,338,103 | $647,630 | $690,473 |
| 2021 | $15,591 | $1,303,667 | $634,932 | $668,735 |
| 2019 | $10,032 | $348,452 | $85,687 | $262,765 |
| 2018 | $4,304 | $341,620 | $84,007 | $257,613 |
| 2016 | $6,526 | $549,980 | $255,588 | $294,392 |
| 2015 | $6,380 | $541,719 | $251,749 | $289,970 |
| 2014 | $6,365 | $531,108 | $246,818 | $284,290 |
Agents Affiliated with this Home
-
D
Seller's Agent in 2019
DONATO COLASANTI
KALEO REAL ESTATE COMPANY
-

Buyer's Agent in 2019
Laura Dandoy
RE/MAX
(909) 398-1810
333 Total Sales
-
L
Seller's Agent in 2016
Linda Medley
Seven Gables Real Estate
(626) 355-2384
2 in this area
32 Total Sales
-
M
Buyer's Agent in 2016
Mary Haltom
Coldwell Banker - San Marino
Map
Source: California Regional Multiple Listing Service (CRMLS)
MLS Number: CV19023262
APN: 8649-003-035
- 750 E Mountain View Ave
- 409 N Elwood Ave
- 810 E Dalton Ave
- 951 E Dalton Ave
- 943 E Foothill Blvd
- 1038 E Meda Ave
- 883 E Leadora Ave
- 920 E Carroll Ave
- 1005 E Woodland Ln
- 1151 E Mountain View Ave
- 156 Pflueger Ave
- 513 E Comstock Ave
- 829 E Ada Ave
- 456 E Bougainvillea Ln
- 901 E Walnut Ave
- 830 Huerta Verde Rd
- 321 E Meda Ave
- 465 E Virginia Ave
- 1115 E Sierra Madre Ave
- 832 Prima Vera Rd
