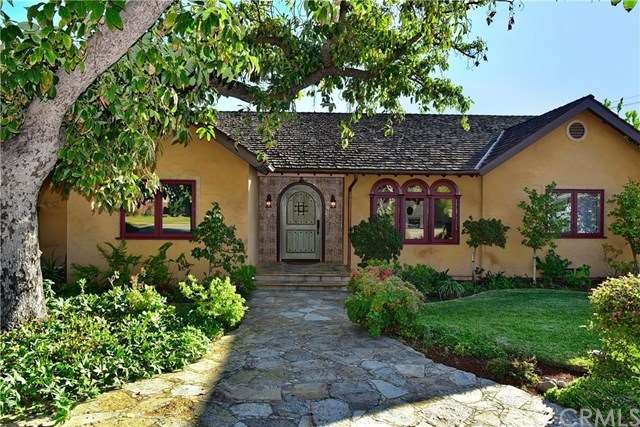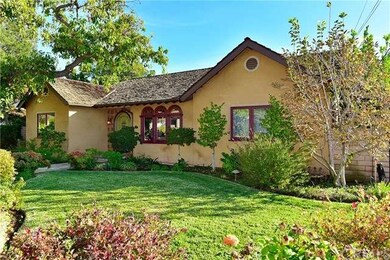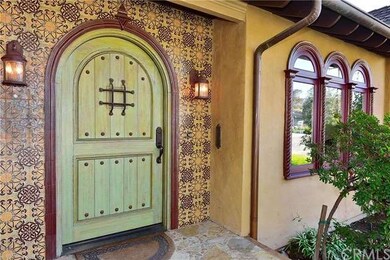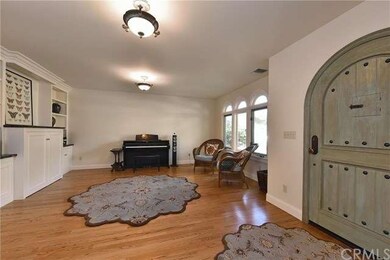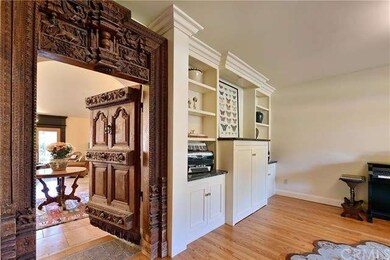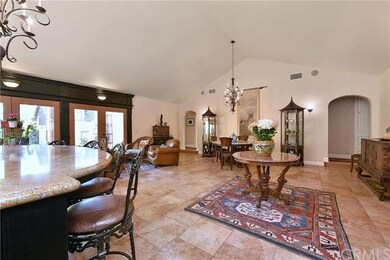
840 E Bennett Ave Glendora, CA 91741
North Glendora NeighborhoodHighlights
- In Ground Pool
- Primary Bedroom Suite
- Fireplace in Primary Bedroom
- Cullen Elementary School Rated A
- All Bedrooms Downstairs
- Cathedral Ceiling
About This Home
As of April 2019Beautiful entertainers delight located in North Glendora. Situated on an 18,911 sq. ft. lot, the 3,504 sq. ft. main house floor plan encompasses five bedrooms, three and a half bathrooms including master suite with fireplace, two walk-in closets and a luxurious master bath with custom designer tile. There is also a guest bedroom with walk-in closet and full bath perfect for live in or teenager. The gourmet kitchen features a large island with seating area, 48” Viking range, built-in refrigerator and Bosch dishwasher. Kitchen flows to the great room with walls of windows and leads to the private back patio, perfect for indoor/outdoor entertaining. There is also a large family room with fireplace and wired for surround sound. Separate formal living room currently being used as a music room/library. The property also has a separate permitted 640 sq. ft. pool house with wet bar and full bathroom located above the 800 sq. ft. garage. Backyard has pool and spa, mature landscaping with fruit trees and a relaxing deck.
Last Agent to Sell the Property
Seven Gables Real Estate License #01240302 Listed on: 01/26/2016
Last Buyer's Agent
Mary Haltom
Coldwell Banker - San Marino License #00603672
Home Details
Home Type
- Single Family
Est. Annual Taxes
- $16,537
Year Built
- Built in 2010
Lot Details
- 0.43 Acre Lot
- Level Lot
Parking
- 3 Car Garage
- Parking Available
- Front Facing Garage
- Circular Driveway
- Gravel Driveway
Interior Spaces
- 3,504 Sq Ft Home
- Built-In Features
- Cathedral Ceiling
- Family Room with Fireplace
- Great Room
- Family Room Off Kitchen
- Laundry Room
- Property Views
Kitchen
- Open to Family Room
- Kitchen Island
- Granite Countertops
Bedrooms and Bathrooms
- 5 Bedrooms
- Fireplace in Primary Bedroom
- All Bedrooms Down
- Primary Bedroom Suite
Pool
- In Ground Pool
- Fence Around Pool
Location
- Suburban Location
Utilities
- Two cooling system units
- Zoned Heating and Cooling System
Community Details
- No Home Owners Association
Listing and Financial Details
- Assessor Parcel Number 8649003035
Ownership History
Purchase Details
Home Financials for this Owner
Home Financials are based on the most recent Mortgage that was taken out on this home.Purchase Details
Purchase Details
Home Financials for this Owner
Home Financials are based on the most recent Mortgage that was taken out on this home.Purchase Details
Home Financials for this Owner
Home Financials are based on the most recent Mortgage that was taken out on this home.Purchase Details
Home Financials for this Owner
Home Financials are based on the most recent Mortgage that was taken out on this home.Purchase Details
Home Financials for this Owner
Home Financials are based on the most recent Mortgage that was taken out on this home.Purchase Details
Purchase Details
Home Financials for this Owner
Home Financials are based on the most recent Mortgage that was taken out on this home.Purchase Details
Home Financials for this Owner
Home Financials are based on the most recent Mortgage that was taken out on this home.Similar Homes in Glendora, CA
Home Values in the Area
Average Home Value in this Area
Purchase History
| Date | Type | Sale Price | Title Company |
|---|---|---|---|
| Grant Deed | $1,265,000 | Wfg National Title Company | |
| Interfamily Deed Transfer | -- | None Available | |
| Grant Deed | $1,249,000 | Equity Title Los Angeles | |
| Interfamily Deed Transfer | -- | None Available | |
| Interfamily Deed Transfer | -- | Tsi Title Company Of Ca Inc | |
| Interfamily Deed Transfer | -- | Chicago Title | |
| Interfamily Deed Transfer | -- | Chicago Title Co | |
| Interfamily Deed Transfer | -- | -- | |
| Grant Deed | $270,000 | Southland Title | |
| Interfamily Deed Transfer | $5,000 | Gateway Title Company |
Mortgage History
| Date | Status | Loan Amount | Loan Type |
|---|---|---|---|
| Open | $893,000 | New Conventional | |
| Closed | $910,000 | New Conventional | |
| Closed | $948,750 | New Conventional | |
| Previous Owner | $235,000 | Adjustable Rate Mortgage/ARM | |
| Previous Owner | $161,635 | New Conventional | |
| Previous Owner | $229,900 | New Conventional | |
| Previous Owner | $318,000 | New Conventional | |
| Previous Owner | $96,300 | Credit Line Revolving | |
| Previous Owner | $243,000 | No Value Available | |
| Previous Owner | $168,000 | No Value Available |
Property History
| Date | Event | Price | Change | Sq Ft Price |
|---|---|---|---|---|
| 04/26/2019 04/26/19 | Sold | $1,265,000 | -8.0% | $299 / Sq Ft |
| 03/26/2019 03/26/19 | Pending | -- | -- | -- |
| 02/07/2019 02/07/19 | For Sale | $1,375,000 | +10.1% | $326 / Sq Ft |
| 03/15/2016 03/15/16 | Sold | $1,249,000 | 0.0% | $356 / Sq Ft |
| 02/12/2016 02/12/16 | Pending | -- | -- | -- |
| 01/26/2016 01/26/16 | For Sale | $1,249,000 | -- | $356 / Sq Ft |
Tax History Compared to Growth
Tax History
| Year | Tax Paid | Tax Assessment Tax Assessment Total Assessment is a certain percentage of the fair market value that is determined by local assessors to be the total taxable value of land and additions on the property. | Land | Improvement |
|---|---|---|---|---|
| 2024 | $16,537 | $1,392,160 | $673,793 | $718,367 |
| 2023 | $16,161 | $1,364,864 | $660,582 | $704,282 |
| 2022 | $15,859 | $1,338,103 | $647,630 | $690,473 |
| 2021 | $15,591 | $1,303,667 | $634,932 | $668,735 |
| 2019 | $10,032 | $348,452 | $85,687 | $262,765 |
| 2018 | $4,304 | $341,620 | $84,007 | $257,613 |
| 2016 | $6,526 | $549,980 | $255,588 | $294,392 |
| 2015 | $6,380 | $541,719 | $251,749 | $289,970 |
| 2014 | $6,365 | $531,108 | $246,818 | $284,290 |
Agents Affiliated with this Home
-

Seller's Agent in 2019
DONATO COLASANTI
KALEO REAL ESTATE COMPANY
(626) 543-5027
1 in this area
8 Total Sales
-
Laura Dandoy

Buyer's Agent in 2019
Laura Dandoy
RE/MAX
(909) 398-1810
338 Total Sales
-
Linda Medley
L
Seller's Agent in 2016
Linda Medley
Seven Gables Real Estate
(626) 355-2384
2 in this area
32 Total Sales
-
M
Buyer's Agent in 2016
Mary Haltom
Coldwell Banker - San Marino
Map
Source: California Regional Multiple Listing Service (CRMLS)
MLS Number: AR16016809
APN: 8649-003-035
- 358 N Glenwood Ave
- 926 E Dalton Ave
- 644 E Bennett Ave
- 653 E Mountain View Ave
- 943 E Foothill Blvd
- 1038 E Meda Ave
- 733 E Leadora Ave
- 726 E Laurel Ave
- 742 E Virginia Ave
- 1005 E Woodland Ln
- 711 E Virginia Ave
- 513 E Comstock Ave
- 443 E Bougainvillea Ln
- 628 E Ada Ave
- 1156 Steffen St
- 631 N Cullen Ave
- 1360 E Cypress Ave
- 206 Underhill Dr
- 1430 E Foothill Blvd
- 1432 E Foothill Blvd
