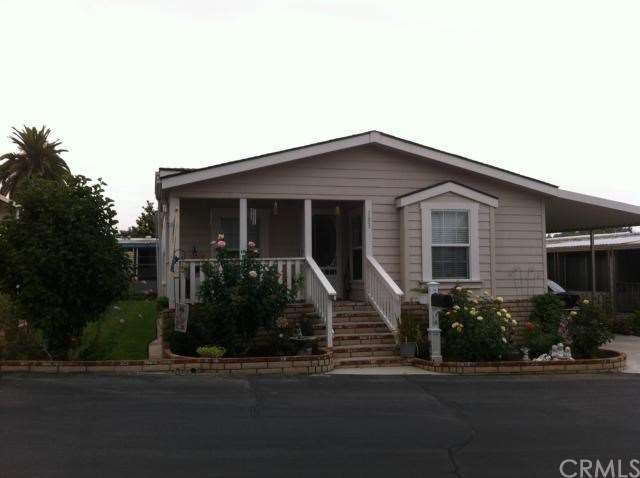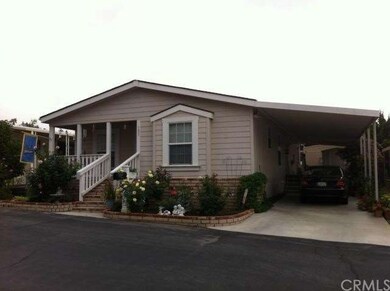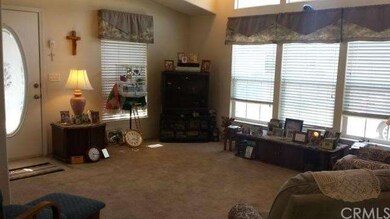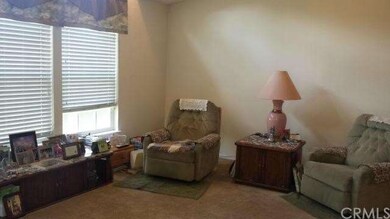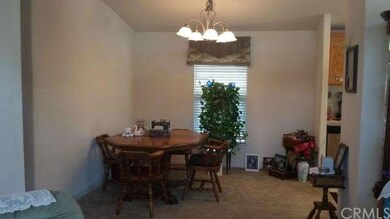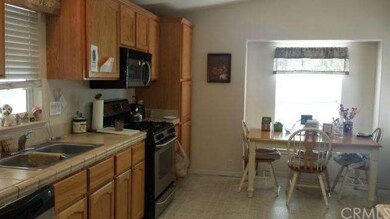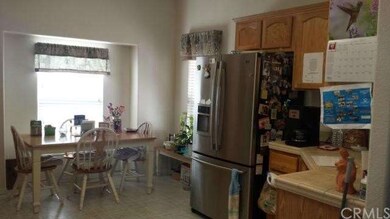
Highlights
- Heated Spa
- 10.22 Acre Lot
- Covered patio or porch
- Senior Community
- Lawn
- Double Pane Windows
About This Home
As of April 2025This newer spacious three bedroom home by Champion, with vaulted ceilings, has a spacious living room that leads to a large beautiful kitchen with oak cabinets, lots of storage and new stainless steel appliances. There’s also a formal dining area and huge master bedroom with a large walk-in closet and large bathroom including a tub & separate shower. The two additional bedrooms share another full bathroom. The large laundry room leads to a side yard. The house has blinds & custom window valances plus an outside storage shed. The home is surrounded by beautiful roses and new grass with automated sprinkler system. This is a senior park and applicant(s) has to be 55 years+.
Last Agent to Sell the Property
Pamela Jacques
Coldwell Banker Realty License #01895650

Last Buyer's Agent
DD Everson
RE/MAX MASTERS REALTY License #00637753

Property Details
Home Type
- Manufactured Home
Year Built
- Built in 2006
Lot Details
- 10.22 Acre Lot
- Level Lot
- Side Yard Sprinklers
- Lawn
- Land Lease of $750
Home Design
- Turnkey
- Shingle Roof
- Composition Roof
- Metal Roof
- Metal Siding
Interior Spaces
- 1,680 Sq Ft Home
- 1-Story Property
- Built-In Features
- Ceiling Fan
- Recessed Lighting
- Double Pane Windows
- Blinds
- Living Room
Kitchen
- Gas Cooktop
- Microwave
- Dishwasher
- Ceramic Countertops
- Disposal
Flooring
- Carpet
- Vinyl
Bedrooms and Bathrooms
- 3 Bedrooms
- Walk-In Closet
- 2 Full Bathrooms
Laundry
- Laundry Room
- 220 Volts In Laundry
- Gas Dryer Hookup
Home Security
- Carbon Monoxide Detectors
- Fire and Smoke Detector
Parking
- 2 Parking Spaces
- 2 Attached Carport Spaces
- Parking Available
Pool
- Heated Spa
- Private Pool
Outdoor Features
- Covered patio or porch
- Shed
Mobile Home
- Mobile home included in the sale
- Mobile Home is 28 x 60 Feet
- Manufactured Home
Utilities
- Central Heating and Cooling System
- Gas Water Heater
- Sewer Paid
Listing and Financial Details
- Tax Lot 35
- Assessor Parcel Number 8624002019
Community Details
Overview
- Senior Community
- Property has a Home Owners Association
- Foothill Vista Mobile home | Phone (626) 334-1134
- Foothills
Recreation
- Community Pool
Pet Policy
- Pets Allowed
Security
- Resident Manager or Management On Site
Map
Similar Home in Azusa, CA
Home Values in the Area
Average Home Value in this Area
Property History
| Date | Event | Price | Change | Sq Ft Price |
|---|---|---|---|---|
| 04/04/2025 04/04/25 | Sold | $265,000 | 0.0% | $158 / Sq Ft |
| 11/27/2024 11/27/24 | For Sale | $265,000 | 0.0% | $158 / Sq Ft |
| 08/02/2024 08/02/24 | Off Market | $265,000 | -- | -- |
| 07/12/2024 07/12/24 | For Sale | $265,000 | +130.4% | $158 / Sq Ft |
| 11/22/2013 11/22/13 | Sold | $115,000 | -11.5% | $68 / Sq Ft |
| 10/16/2013 10/16/13 | Pending | -- | -- | -- |
| 07/11/2013 07/11/13 | For Sale | $130,000 | -- | $77 / Sq Ft |
Source: California Regional Multiple Listing Service (CRMLS)
MLS Number: AR13135415
- 840 E Foothill Blvd Unit 52
- 840 E Foothill Blvd Unit 5
- 833 E Cassia Ln Unit D
- 865 Orchid Way Unit A
- 1060 Newhill St
- 902 N Purple Sage Dr Unit B
- 667 Glenfinnan Ave
- 1065 Sheffield Place
- 915 E Hollyvale St
- 900 N Primrose Ln Unit A
- 691 E Lee Place
- 739 E Haltern St
- 908 N Botanica Ln Unit B
- 226 N Twintree Ave
- 735 E Hanks St
- 245 Snapdragon Ln
- 821 E Barberry Way
- 628 N Pasadena Ave
- 521 E 6th St
- 124 Windermere Ln
