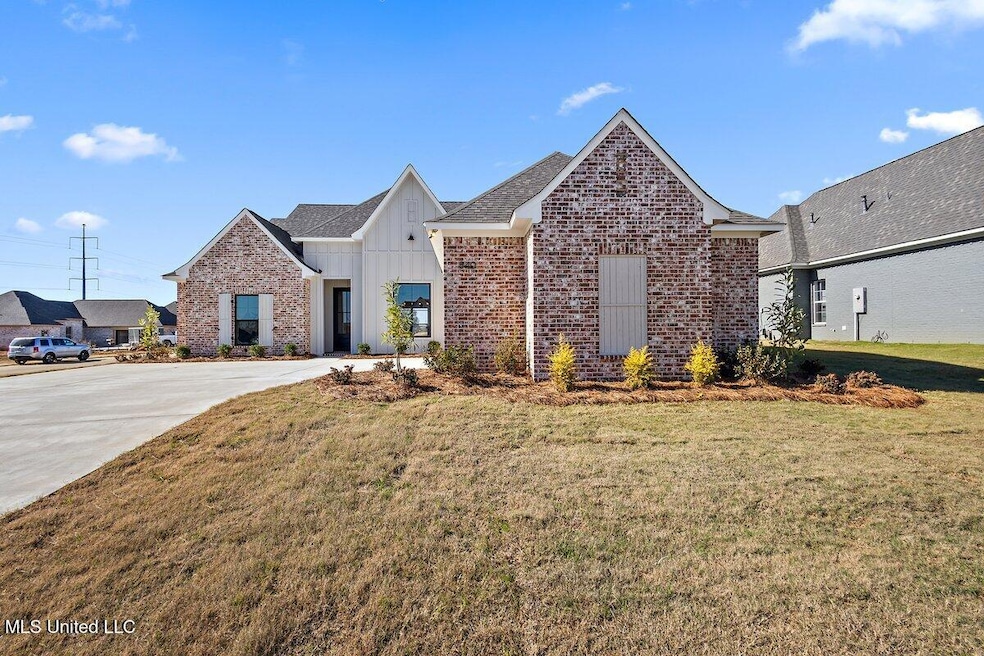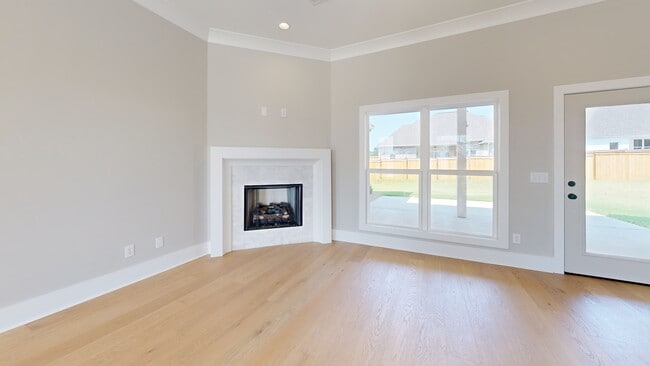
840 Glenwild Cir Canton, MS 39046
Estimated payment $2,139/month
Highlights
- Open Floorplan
- Wood Flooring
- Corner Lot
- Madison Crossing Elementary School Rated A
- Acadian Style Architecture
- High Ceiling
About This Home
$$$ CALLING ALL BUYERS$$$. This is a steal at $379,900. Come take advantage of this deal before someone beats you to it!! New Quality Construction! Gated community in Glenwild! Madison school district! Come preview this exquisite 4-bedroom, 3- bath boasting on a corner lot. A split plan with office and walk-in pantry. Home features designer colors and lighting. The dining room has a built-in cabinet and floating shelves. The living area has gas log fireplace and a bay of windows across the back looking over a large, covered patio with TV connections. Beautiful kitchen with island, quartz counter tops, 5-burner gas cooktop, built-in wall oven and under counter lighting. Just off the kitchen is a large walk-in pantry, separate office and built-in lockers. Wood floors throughout. No Carpet!! Tankless Water Heater!! Master bath features double vanity, separate soaking tub, large walk-in shower and separate water closet. Master closet has built-ins and opens to an awesome laundry room with cabinets and window for natural lighting. Laundry room is plumbed for a sink if desired. Glenwild provides a neighborhood pool and pavilion. You don't want to miss out on this gem! Call today for your private showing.
Open House Schedule
-
Sunday, October 12, 20253:00 to 5:00 pm10/12/2025 3:00:00 PM +00:0010/12/2025 5:00:00 PM +00:00Add to Calendar
Home Details
Home Type
- Single Family
Est. Annual Taxes
- $650
Year Built
- Built in 2025
Lot Details
- 0.33 Acre Lot
- Back Yard Fenced
- Corner Lot
HOA Fees
- $71 Monthly HOA Fees
Parking
- 2 Car Attached Garage
- Garage Door Opener
- Driveway
Home Design
- Acadian Style Architecture
- Brick Exterior Construction
- Slab Foundation
- Architectural Shingle Roof
Interior Spaces
- 2,100 Sq Ft Home
- 1-Story Property
- Open Floorplan
- Built-In Features
- Crown Molding
- Tray Ceiling
- High Ceiling
- Ceiling Fan
- Recessed Lighting
- Gas Log Fireplace
- Vinyl Clad Windows
- Living Room with Fireplace
- Combination Kitchen and Living
- Storage
- Laundry Room
- Fire and Smoke Detector
Kitchen
- Breakfast Bar
- Walk-In Pantry
- Gas Oven
- Gas Cooktop
- Recirculated Exhaust Fan
- Microwave
- Dishwasher
- Stainless Steel Appliances
- Kitchen Island
- Quartz Countertops
- Built-In or Custom Kitchen Cabinets
- Disposal
Flooring
- Wood
- Ceramic Tile
Bedrooms and Bathrooms
- 4 Bedrooms
- Split Bedroom Floorplan
- Walk-In Closet
- 3 Full Bathrooms
- Double Vanity
- Soaking Tub
- Bathtub Includes Tile Surround
- Separate Shower
Outdoor Features
- Patio
- Exterior Lighting
- Rear Porch
Schools
- Madison Crossing Elementary School
- Germantown Middle School
- Germantown High School
Utilities
- Central Heating and Cooling System
- Heating System Uses Natural Gas
- Natural Gas Connected
- Tankless Water Heater
- Cable TV Available
Listing and Financial Details
- Assessor Parcel Number Unassigned
Community Details
Overview
- Association fees include management, pool service
- Glenwild Subdivision
- The community has rules related to covenants, conditions, and restrictions
Recreation
- Community Pool
Map
Home Values in the Area
Average Home Value in this Area
Property History
| Date | Event | Price | List to Sale | Price per Sq Ft |
|---|---|---|---|---|
| 09/26/2025 09/26/25 | Price Changed | $379,900 | -3.3% | $181 / Sq Ft |
| 06/30/2025 06/30/25 | Price Changed | $392,900 | 0.0% | $187 / Sq Ft |
| 05/06/2025 05/06/25 | For Sale | $393,000 | 0.0% | $187 / Sq Ft |
| 05/05/2025 05/05/25 | Off Market | -- | -- | -- |
| 04/24/2025 04/24/25 | Price Changed | $393,000 | -1.3% | $187 / Sq Ft |
| 02/24/2025 02/24/25 | Price Changed | $398,000 | -0.3% | $190 / Sq Ft |
| 02/07/2025 02/07/25 | Price Changed | $399,000 | 0.0% | $190 / Sq Ft |
| 01/13/2025 01/13/25 | Price Changed | $399,100 | 0.0% | $190 / Sq Ft |
| 12/08/2024 12/08/24 | For Sale | $399,000 | -- | $190 / Sq Ft |
About the Listing Agent

I'm an expert real estate agent with Julie McNeely Properties in Ridgeland, MS and the nearby area, providing home-buyers and sellers with professional, responsive and attentive real estate services. Want an agent who'll really listen to what you want in a home? Need an agent who knows how to effectively market your home so it sells? Give me a call! I'm eager to help and would love to talk to you.
Julie's Other Listings
Source: MLS United
MLS Number: 4096016
- 200 Azure Dr
- 644 Peregan St
- 477 Aurora Cir
- 488 Aurora Cir
- 416 Aurora Cir
- 464 Aurora Cir
- 196 Azure Dr
- 473 Aurora Cir
- 208 Azure Dr
- 212 Azure Dr
- 485 Aurora Cir
- 425 Aurora Cir
- 522 Baleigh Way
- 412 Aurora Cir
- 444 Aurora Cir
- 192 Azure Dr
- 529 E Park St
- 396 Aurora Cir
- 117 Southern Oak Way Unit Lot 51
- 140 Glenwild Trail
- 410 Butternut Dr
- 107 Cannon Run
- 807 Planters Point Dr
- 101 Cedar Green Cove
- 543 Traceview Rd
- 128 Hunters Row
- 228 Farmers Row
- 583 Old Jackson Rd
- 107 Millhouse Dr
- 136 Ridgefield Dr
- 124 Links Dr
- 516 Brentwood Dr
- 112 Madisonville Dr
- 147 Links Dr
- 143 Glenwood Dr
- 253 N Natchez Dr Unit 201
- 229 Stillhouse Creek Dr
- 107 Whitewood Ln
- 100 Bremen Ct
- 109 Somerford Ct





