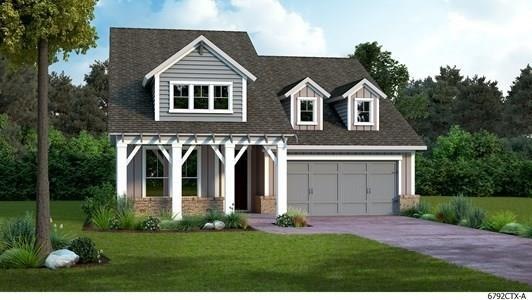
840 Hazy Hills Loop Dripping Springs, TX 78620
Headwaters NeighborhoodEstimated Value: $622,129 - $661,000
Highlights
- View of Trees or Woods
- Adjacent to Greenbelt
- Covered patio or porch
- Dripping Springs Middle School Rated A
- Vaulted Ceiling
- Attached Garage
About This Home
As of April 2020Views! Views! Views! This Beautiful David Weekley Home sits on an incredible "Hill Country" view homesite. Enjoy entertaining family and friends in your beautiful kitchen that opens to the family room. Enjoy a hot cup of coffee on your covered rear patio as you take in all the Hill Country has to offer. This home boast an open floor plan with tons of natural light and an incredible view off your covered patios. (Same plan as model home.)
Square footage is an estimate only; actual construction may vary.
Last Agent to Sell the Property
David Weekley Homes License #0221720 Listed on: 01/21/2020
Home Details
Home Type
- Single Family
Est. Annual Taxes
- $16,647
Year Built
- Built in 2020
Lot Details
- Lot Dimensions are 50 x 125
- Adjacent to Greenbelt
- Interior Lot
- Back Yard
HOA Fees
- $120 Monthly HOA Fees
Property Views
- Woods
- Hills
- Park or Greenbelt
Home Design
- House
- Slab Foundation
- Composition Shingle Roof
Interior Spaces
- 2,748 Sq Ft Home
- Coffered Ceiling
- Vaulted Ceiling
- Recessed Lighting
Flooring
- Carpet
- Tile
- Vinyl Plank
Bedrooms and Bathrooms
- 4 Bedrooms | 2 Main Level Bedrooms
- Walk-In Closet
- 3 Full Bathrooms
Home Security
- Fire and Smoke Detector
- In Wall Pest System
Parking
- Attached Garage
- Front Facing Garage
- Multiple Garage Doors
- Garage Door Opener
Outdoor Features
- Covered patio or porch
- Rain Gutters
Utilities
- Heating System Uses Natural Gas
- Underground Utilities
- Municipal Utilities District for Water and Sewer
- High Speed Internet
Community Details
- Association fees include common area maintenance
- Built by David Weekley Homes
Listing and Financial Details
- Assessor Parcel Number 840 Hazy Hills Loop
- 3% Total Tax Rate
Ownership History
Purchase Details
Home Financials for this Owner
Home Financials are based on the most recent Mortgage that was taken out on this home.Similar Homes in Dripping Springs, TX
Home Values in the Area
Average Home Value in this Area
Purchase History
| Date | Buyer | Sale Price | Title Company |
|---|---|---|---|
| Booker Tyka | -- | None Available |
Mortgage History
| Date | Status | Borrower | Loan Amount |
|---|---|---|---|
| Open | Booker Tyka | $9,750 | |
| Open | Booker Tyka | $442,596 |
Property History
| Date | Event | Price | Change | Sq Ft Price |
|---|---|---|---|---|
| 04/29/2020 04/29/20 | Sold | -- | -- | -- |
| 02/17/2020 02/17/20 | Pending | -- | -- | -- |
| 01/21/2020 01/21/20 | For Sale | $475,891 | -- | $173 / Sq Ft |
Tax History Compared to Growth
Tax History
| Year | Tax Paid | Tax Assessment Tax Assessment Total Assessment is a certain percentage of the fair market value that is determined by local assessors to be the total taxable value of land and additions on the property. | Land | Improvement |
|---|---|---|---|---|
| 2024 | $16,647 | $675,600 | $158,420 | $517,180 |
| 2023 | $18,298 | $759,260 | $158,420 | $600,840 |
| 2022 | $18,238 | $699,950 | $134,250 | $565,700 |
| 2021 | $13,722 | $495,210 | $99,750 | $395,460 |
| 2020 | $6,940 | $242,610 | $74,810 | $167,800 |
Agents Affiliated with this Home
-
Jimmy (Jim) Rado
J
Seller's Agent in 2020
Jimmy (Jim) Rado
David Weekley Homes
(512) 821-8818
59 in this area
1,067 Total Sales
-
Ryan Jamison
R
Buyer's Agent in 2020
Ryan Jamison
Keller Williams Realty
(512) 448-4111
177 Total Sales
Map
Source: Unlock MLS (Austin Board of REALTORS®)
MLS Number: 7650401
APN: R165597
- 748 Hazy Hills Loop
- 991 Hazy Hills Loop
- 313 Starfire Dr
- 298 Smoke Tree Cir
- 1036 Hazy Hills Loop
- 1077 Hazy Hills Loop
- 256 Smoke Tree Cir
- 1239 Hazy Hills Loop
- 1011 Oak Meadow Dr
- 909 Oak Meadow Dr
- 716 Dayridge Dr
- 565 Dayridge Dr
- 148 Cactus Wren Ct
- 1491 Hazy Hills Loop
- 425 Dayridge Dr
- 225 Hazy Hills Loop
- 544 Iron Willow Loop
- 843 Iron Willow Loop
- 759 Sage Thrasher Cir
- 846 Iron Willow Loop
- 840 Hazy Hills Loop
- 848 Hazy Hills Loop
- 830 Hazy Hills Loop
- 866 Hazy Hills Loop
- 812 Hazy Hills Loop
- 845 Hazy Hills Loop
- 835 Hazy Hills Loop
- 857 Hazy Hills Loop
- 874 Hazy Hills Loop
- 813 Hazy Hills Loop
- 802 Hazy Hills Loop
- 871 Hazy Hills Loop
- 884 Hazy Hills Loop
- 889 Hazy Hills Loop
- 803 Hazy Hills Loop
- 794 Hazy Hills Loop
- 881 Hazy Hills Loop
- 894 Hazy Hills Loop
- 791 Hazy Hills Loop
- 784 Hazy Hills Loop
