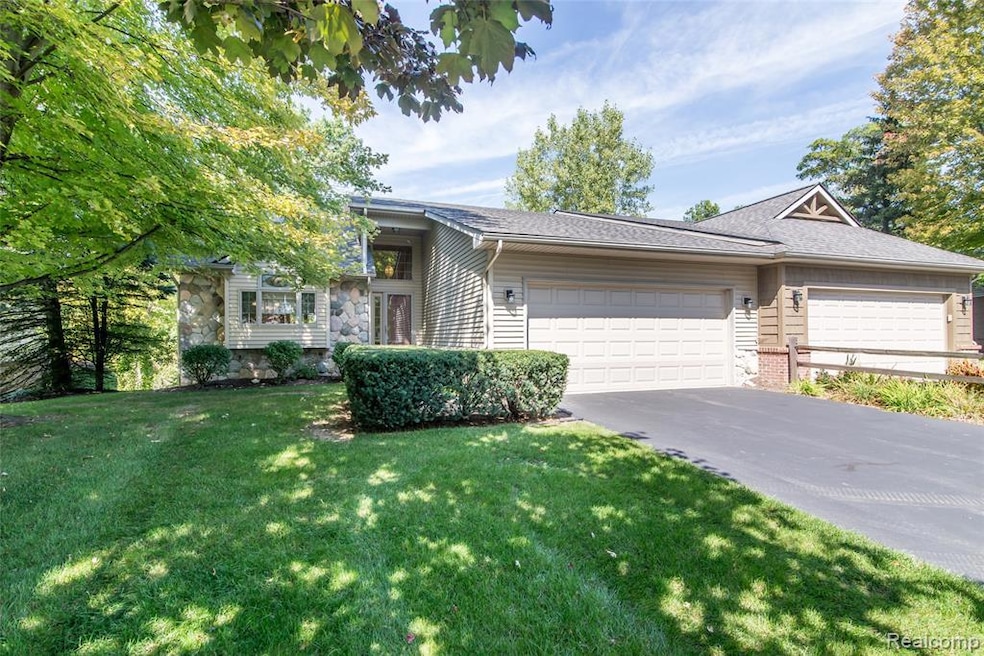840 Heatheridge Ct Unit 16 Brighton, MI 48116
Estimated payment $2,798/month
Highlights
- Home fronts a pond
- Deck
- Covered Patio or Porch
- Hilton Road Elementary School Rated A
- Ranch Style House
- 2 Car Attached Garage
About This Home
Highly desirable first-floor living! Original owners have lovingly maintained this clean, bright 3 bedroom, 2.5 bath home. A beautiful stone exterior and welcoming foyer lead to a spacious kitchen with abundant counters and cabinets. Vaulted living and dining room are enhanced by skylights and a cozy gas fireplace. Through the door wall and past the wood deck there are serene views of mature trees and a peaceful pond. The thoughtful floor plan separates the entertaining areas from the large primary suite offering vaulted ceilings with sky lights, a walk-in closet, en suite bath, with double vanity, soaking tub and walk-in shower. The second bedroom is generously sized with ample closet space while the second full bath has an updated walk-in shower with grab bars. The finished walk-out basement expands your living space with a third bedroom, bonus room, half bath, huge workshop and a door wall leading to a private patio. Convenient first floor laundry room and attached garage also!!
New Furnace and A/C 2022, New roof 2021.
Property Details
Home Type
- Condominium
Est. Annual Taxes
Year Built
- Built in 2000
Lot Details
- Home fronts a pond
- Private Entrance
HOA Fees
- $390 Monthly HOA Fees
Home Design
- Ranch Style House
- Traditional Architecture
- Brick Exterior Construction
- Poured Concrete
- Asphalt Roof
- Stone Siding
- Vinyl Construction Material
Interior Spaces
- 1,427 Sq Ft Home
- Ceiling Fan
- Gas Fireplace
- Entrance Foyer
- Living Room with Fireplace
- Finished Basement
- Sump Pump
Kitchen
- Built-In Gas Oven
- Electric Cooktop
- Microwave
- Dishwasher
- Disposal
Bedrooms and Bathrooms
- 3 Bedrooms
Laundry
- Dryer
- Washer
Parking
- 2 Car Attached Garage
- Front Facing Garage
- Garage Door Opener
- Driveway
Outdoor Features
- Deck
- Covered Patio or Porch
Location
- Ground Level
Utilities
- Forced Air Heating and Cooling System
- Heating System Uses Natural Gas
- Programmable Thermostat
- Natural Gas Water Heater
- Water Softener is Owned
- High Speed Internet
- Cable TV Available
Listing and Financial Details
- Assessor Parcel Number 1806104016
Community Details
Overview
- Cummingsmanagment.Com Association, Phone Number (800) 965-5292
- Northridge Meadows Condo Subdivision
Amenities
- Laundry Facilities
Pet Policy
- Pets Allowed
Map
Home Values in the Area
Average Home Value in this Area
Tax History
| Year | Tax Paid | Tax Assessment Tax Assessment Total Assessment is a certain percentage of the fair market value that is determined by local assessors to be the total taxable value of land and additions on the property. | Land | Improvement |
|---|---|---|---|---|
| 2025 | $4,575 | $181,400 | $0 | $0 |
| 2024 | $3,520 | $180,200 | $0 | $0 |
| 2023 | $3,351 | $167,300 | $0 | $0 |
| 2022 | $4,190 | $132,200 | $0 | $0 |
| 2021 | $4,131 | $141,900 | $0 | $0 |
| 2020 | $4,089 | $135,700 | $0 | $0 |
| 2019 | $4,051 | $132,200 | $0 | $0 |
| 2018 | $3,651 | $131,800 | $0 | $0 |
| 2017 | $3,574 | $130,800 | $0 | $0 |
| 2016 | $3,582 | $140,100 | $0 | $0 |
| 2014 | $3,082 | $114,750 | $0 | $0 |
| 2012 | $3,082 | $89,950 | $0 | $0 |
Property History
| Date | Event | Price | List to Sale | Price per Sq Ft |
|---|---|---|---|---|
| 10/28/2025 10/28/25 | Pending | -- | -- | -- |
| 10/15/2025 10/15/25 | Price Changed | $385,000 | -3.5% | $270 / Sq Ft |
| 09/20/2025 09/20/25 | For Sale | $399,000 | -- | $280 / Sq Ft |
Purchase History
| Date | Type | Sale Price | Title Company |
|---|---|---|---|
| Warranty Deed | -- | None Listed On Document | |
| Warranty Deed | $237,000 | Metropolitan Title Company |
Source: Realcomp
MLS Number: 20251037422
APN: 18-06-104-016
- 8209 Lee Rd
- 6277 Northridge Woods Dr
- 1075 Long Leaf Ct Unit 9
- 6252 Northridge Hills Dr Unit 66
- 6240 Northridge Hills Dr
- 0000 Dibrova Dr
- 1041 Fairway Trails Dr
- 6120 Northridge Hills Dr
- 1077 Lincoln Dr Unit 3
- 1016 Pinewood Ct Unit 48
- 7854 Open Meadows Dr
- 8039 Boulder Ridge Ct Unit 3
- 1017 Elmwood Dr Unit 5
- 7050 Dibrova Dr
- 413 Water Tower Cir Unit 97
- 852 Woodridge Hills Dr
- 1293 Brighton Lake Rd
- 395 Spring Brooke Dr
- 390 Spring Brooke Dr Unit 390
- 57 Wyndam Ln

