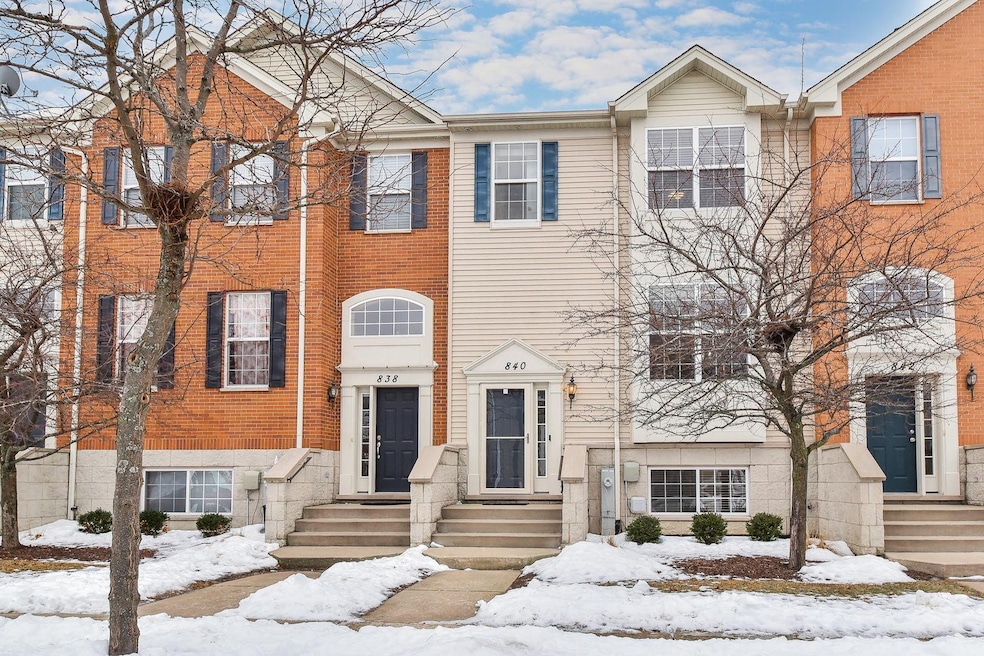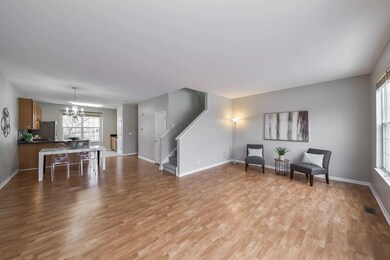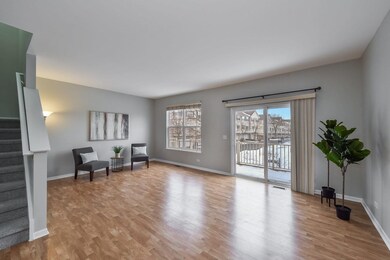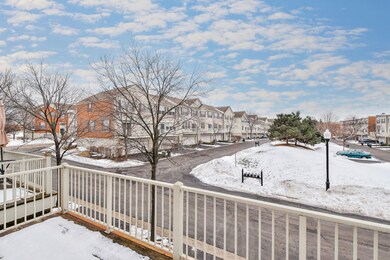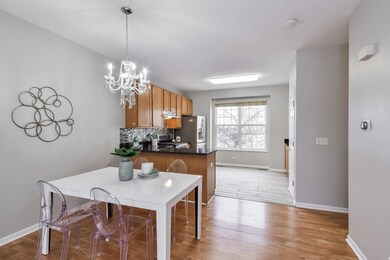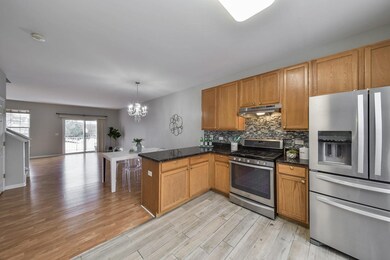
840 Lewisburg Ln Unit 3504 Aurora, IL 60504
Fox Valley NeighborhoodEstimated Value: $408,965 - $434,000
Highlights
- Landscaped Professionally
- Granite Countertops
- Home Office
- Owen Elementary School Rated A
- Mud Room
- Formal Dining Room
About This Home
As of March 2022Welcome to your new home! This gorgeous townhome offers over 2,100 square feet of living space on three levels! An open concept kitchen is featured with granite counters, stainless steel appliances, luxury vinyl plank flooring and a pantry all overlooking your eating area and family room! Eating area offers views of your family room and kitchen plus features a second closet. Bright and airy family room with slider to your expansive deck! Spacious master suite with walk-in closet! Master bath with a tub/shower combo! Two additional bedrooms, hall bath and hall linen closet complete your second level! Finished lower level offers office space or fourth bedroom if needed... the possibilities for this room are endless. Mud room area with closet and access to your garage! Oversized laundry room with shelving. Private entrance! Two car attached garage! Your new home is ideally located... close to Route 59 with it's abundant restaurant and shopping options and easy access to I-88! School district 204! Welcome home. Brand new carpet through out & home was freshly painted in December!
Property Details
Home Type
- Condominium
Est. Annual Taxes
- $7,046
Year Built
- Built in 2006
Lot Details
- 29
HOA Fees
- $200 Monthly HOA Fees
Parking
- 2 Car Attached Garage
- Garage Transmitter
- Garage Door Opener
- Driveway
- Parking Included in Price
Home Design
- Asphalt Roof
- Concrete Perimeter Foundation
Interior Spaces
- 2,104 Sq Ft Home
- 3-Story Property
- Ceiling Fan
- Blinds
- Sliding Doors
- Mud Room
- Entrance Foyer
- Family Room
- Formal Dining Room
- Home Office
- Finished Basement
- English Basement
Kitchen
- Breakfast Bar
- Range
- Dishwasher
- Granite Countertops
- Disposal
Bedrooms and Bathrooms
- 3 Bedrooms
- 3 Potential Bedrooms
- Soaking Tub
Laundry
- Laundry Room
- Dryer
- Washer
Home Security
Schools
- May Watts Elementary School
- Hill Middle School
- Metea Valley High School
Utilities
- Forced Air Heating and Cooling System
- Heating System Uses Natural Gas
Additional Features
- Balcony
- Landscaped Professionally
Listing and Financial Details
- Homeowner Tax Exemptions
Community Details
Overview
- Association fees include insurance, lawn care, snow removal
- 6 Units
- Front Desk Association, Phone Number (630) 270-1830
- Lehigh Station Subdivision, Chatham Floorplan
- Property managed by Baum Property Management
Amenities
- Common Area
Recreation
- Park
Pet Policy
- Dogs and Cats Allowed
Security
- Storm Screens
- Carbon Monoxide Detectors
Ownership History
Purchase Details
Home Financials for this Owner
Home Financials are based on the most recent Mortgage that was taken out on this home.Purchase Details
Home Financials for this Owner
Home Financials are based on the most recent Mortgage that was taken out on this home.Purchase Details
Home Financials for this Owner
Home Financials are based on the most recent Mortgage that was taken out on this home.Purchase Details
Purchase Details
Home Financials for this Owner
Home Financials are based on the most recent Mortgage that was taken out on this home.Similar Homes in Aurora, IL
Home Values in the Area
Average Home Value in this Area
Purchase History
| Date | Buyer | Sale Price | Title Company |
|---|---|---|---|
| Khurana Rajinder | $341,000 | Citywide Title | |
| Karempudi Durga Bhavani | $238,000 | Attorney | |
| Varn Realty Llc | -- | None Available | |
| Sirupa Ashok | $173,000 | First American Title | |
| Tran Hang | $262,500 | Ryland Title Company |
Mortgage History
| Date | Status | Borrower | Loan Amount |
|---|---|---|---|
| Open | Khurana Rajinder | $272,800 | |
| Previous Owner | Karempudi Durga Bhavani | $158,000 | |
| Previous Owner | Karempudi Durga Bhavani | $209,000 | |
| Previous Owner | Karempudi Durga Bhavani | $214,200 | |
| Previous Owner | Tran Hang | $237,600 | |
| Previous Owner | Tran Hang | $248,952 |
Property History
| Date | Event | Price | Change | Sq Ft Price |
|---|---|---|---|---|
| 03/29/2022 03/29/22 | Sold | $341,000 | -2.6% | $162 / Sq Ft |
| 02/14/2022 02/14/22 | Pending | -- | -- | -- |
| 02/11/2022 02/11/22 | For Sale | $350,000 | +102.3% | $166 / Sq Ft |
| 06/06/2012 06/06/12 | Sold | $173,000 | +0.3% | $103 / Sq Ft |
| 02/23/2012 02/23/12 | Pending | -- | -- | -- |
| 02/11/2012 02/11/12 | Price Changed | $172,500 | -1.4% | $102 / Sq Ft |
| 01/31/2012 01/31/12 | Price Changed | $174,900 | -2.8% | $104 / Sq Ft |
| 01/30/2012 01/30/12 | For Sale | $179,900 | 0.0% | $107 / Sq Ft |
| 01/24/2012 01/24/12 | Pending | -- | -- | -- |
| 01/11/2012 01/11/12 | For Sale | $179,900 | 0.0% | $107 / Sq Ft |
| 11/04/2011 11/04/11 | Pending | -- | -- | -- |
| 10/31/2011 10/31/11 | For Sale | $179,900 | -- | $107 / Sq Ft |
Tax History Compared to Growth
Tax History
| Year | Tax Paid | Tax Assessment Tax Assessment Total Assessment is a certain percentage of the fair market value that is determined by local assessors to be the total taxable value of land and additions on the property. | Land | Improvement |
|---|---|---|---|---|
| 2023 | $7,595 | $101,460 | $28,130 | $73,330 |
| 2022 | $7,154 | $91,310 | $25,310 | $66,000 |
| 2021 | $6,961 | $88,050 | $24,410 | $63,640 |
| 2020 | $7,046 | $88,050 | $24,410 | $63,640 |
| 2019 | $6,792 | $83,750 | $23,220 | $60,530 |
| 2018 | $6,481 | $79,380 | $22,010 | $57,370 |
| 2017 | $6,368 | $76,680 | $21,260 | $55,420 |
| 2016 | $6,250 | $73,590 | $20,400 | $53,190 |
| 2015 | $6,178 | $69,870 | $19,370 | $50,500 |
| 2014 | $5,611 | $62,320 | $17,280 | $45,040 |
| 2013 | $5,555 | $62,750 | $17,400 | $45,350 |
Agents Affiliated with this Home
-
Holzl Homes

Seller's Agent in 2022
Holzl Homes
Keller Williams Infinity
(630) 299-4459
1 in this area
369 Total Sales
-
Sanjay Marathe

Buyer's Agent in 2022
Sanjay Marathe
Keller Williams Infinity
(630) 915-2970
12 in this area
163 Total Sales
-
Rich Vesely

Seller's Agent in 2012
Rich Vesely
RE/MAX
(630) 364-0877
1 in this area
81 Total Sales
-
Alka Nigam

Buyer's Agent in 2012
Alka Nigam
Coldwell Banker Realty
(630) 696-0681
4 in this area
59 Total Sales
Map
Source: Midwest Real Estate Data (MRED)
MLS Number: 11321312
APN: 07-21-211-090
- 863 Lewisburg Ln
- 4237 Drexel Ave
- 459 Plaza Place
- 442 Plaza Place
- 436 Yorktown Ct Unit 2
- 315 Bunker Hill Cir
- 382 Springlake Ln Unit C
- 2589 Arcadia Cir Unit 156
- 3576 Gabrielle Ln Unit 129
- 372 Springlake Ln Unit C
- 153 Gregory St Unit 17
- 109 Gregory St Unit 13
- 101 Gregory St Unit 8
- 710 Woodewind Dr
- 691 Wintergreen Cir
- 813 Paisley Ct
- 639 Conservatory Ln
- 2933 Henley Ln
- 2043 Yellow Daisy Ct
- 3407 Sandpiper Dr
- 840 Lewisburg Ln Unit 3504
- 838 Lewisburg Ln Unit 3503
- 842 Lewisburg Ln Unit 3505
- 836 Lewisburg Ln Unit 3502
- 834 Lewisburg Ln Unit 3501
- 829 Station Blvd Unit 2902
- 831 Station Blvd Unit 291
- 823 Station Blvd Unit 2905
- 827 Station Blvd Unit 2903
- 895 Lewisburg Ln
- 825 Station Blvd Unit 2904
- 820 Lewisburg Ln Unit 3405
- 822 Lewisburg Ln Unit 3406
- 818 Lewisburg Ln Unit 3404
- 893 Lewisburg Ln Unit 893
- 816 Lewisburg Ln Unit 3403
- 839 Station Blvd
- 821 Station Blvd Unit 2906
- 891 Lewisburg Ln
- 833 Lewisburg Ln Unit 3601
