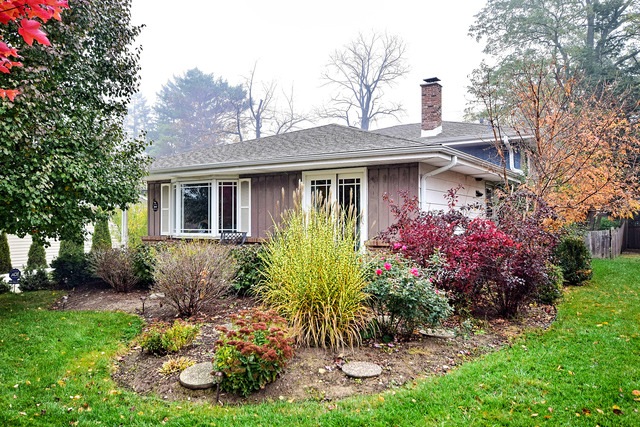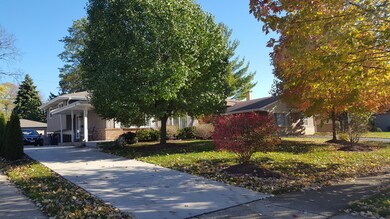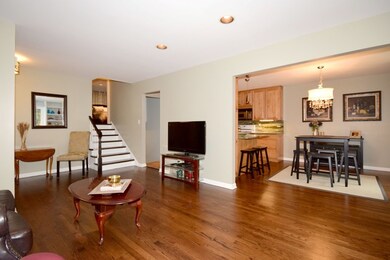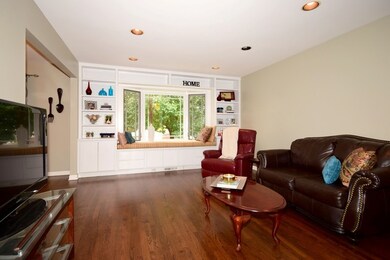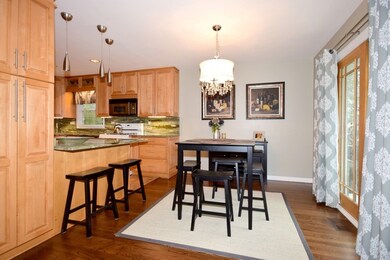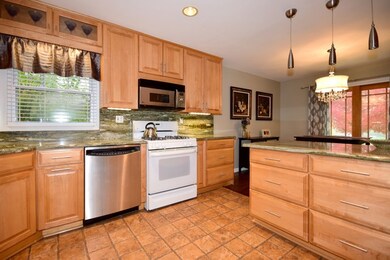
840 N Eagle St Naperville, IL 60563
North Downtown Naperville NeighborhoodHighlights
- Wood Flooring
- Fenced Yard
- In-Law or Guest Suite
- Naper Elementary School Rated A
- Detached Garage
- Wet Bar
About This Home
As of January 2017SHORT WALK to TRAIN & DOWNTOWN on one of the MOST PICTURESQUE STREETS IN NAPERVILLE! Urban chic, renovated home! HARDWOOD FLRS REFINISHED in choc brown. UPSTAIRS BATH SPARKLES, FULLY RENOVATED w/CARRERA MARBLE & GREY WOOD-GRAIN TILE. You'll LOVE ENTERTAINING in the SPACIOUS UPDATED KITCHEN w/Maple Cabinets & Granite. Guests will gather around the ROOMY ISLAND, adding storage & serving space. Room for your comfy couch in the LARGE LIVING RM w/WINDOW SEAT & BUILT-INS. ALL BEDROOMS ARE BIG! Enjoy fires at the flip of a switch in the Family Rm w/WET BAR. 4th Bedroom/Den gives you options, w/FULL BATH featuring EXPOSED BRICK. NO WORRIES HERE! So much is NEW/NEWER: Roof, Marvin Windows, High-End Fridge, HE Washer/Dryer, Gutters, Downspouts, Concrete Driveway, Garage Opener, Sump, Micro, Dish. Oversized 2-car Garage. Enjoy the VIEW from your Front Porch, landscaped for privacy or the Fully Fenced yard w/patio. Don't Miss Your Opportunity to Live & Walk to all Downtown Naperville has to offer!
Last Agent to Sell the Property
Keller Williams Inspire - Geneva License #475120186 Listed on: 11/17/2016

Home Details
Home Type
- Single Family
Est. Annual Taxes
- $8,818
Year Built | Renovated
- 1971 | 2015
Lot Details
- East or West Exposure
- Fenced Yard
Parking
- Detached Garage
- Garage Door Opener
- Driveway
- Garage Is Owned
Home Design
- Tri-Level Property
- Brick Exterior Construction
- Slab Foundation
- Asphalt Shingled Roof
- Cedar
Interior Spaces
- In-Law or Guest Suite
- Wet Bar
- Gas Log Fireplace
- Dining Area
- Wood Flooring
- Finished Basement
- Finished Basement Bathroom
Kitchen
- Breakfast Bar
- Oven or Range
- Microwave
- Dishwasher
- Kitchen Island
Laundry
- Dryer
- Washer
Outdoor Features
- Patio
Utilities
- Forced Air Heating and Cooling System
- Heating System Uses Gas
- Lake Michigan Water
Listing and Financial Details
- Homeowner Tax Exemptions
- $3,500 Seller Concession
Ownership History
Purchase Details
Home Financials for this Owner
Home Financials are based on the most recent Mortgage that was taken out on this home.Purchase Details
Home Financials for this Owner
Home Financials are based on the most recent Mortgage that was taken out on this home.Purchase Details
Home Financials for this Owner
Home Financials are based on the most recent Mortgage that was taken out on this home.Purchase Details
Purchase Details
Home Financials for this Owner
Home Financials are based on the most recent Mortgage that was taken out on this home.Purchase Details
Home Financials for this Owner
Home Financials are based on the most recent Mortgage that was taken out on this home.Purchase Details
Home Financials for this Owner
Home Financials are based on the most recent Mortgage that was taken out on this home.Purchase Details
Home Financials for this Owner
Home Financials are based on the most recent Mortgage that was taken out on this home.Similar Homes in Naperville, IL
Home Values in the Area
Average Home Value in this Area
Purchase History
| Date | Type | Sale Price | Title Company |
|---|---|---|---|
| Warranty Deed | $375,000 | Fidelity National Title | |
| Warranty Deed | $353,500 | First American Title Company | |
| Interfamily Deed Transfer | -- | Fidelity National Title | |
| Interfamily Deed Transfer | -- | Fidelity National Title | |
| Interfamily Deed Transfer | -- | None Available | |
| Deed | -- | None Available | |
| Warranty Deed | $357,000 | First American Title | |
| Interfamily Deed Transfer | -- | -- | |
| Warranty Deed | $187,000 | -- | |
| Warranty Deed | $171,000 | Law Title |
Mortgage History
| Date | Status | Loan Amount | Loan Type |
|---|---|---|---|
| Open | $312,000 | New Conventional | |
| Closed | $356,250 | New Conventional | |
| Previous Owner | $282,800 | Adjustable Rate Mortgage/ARM | |
| Previous Owner | $240,000 | New Conventional | |
| Previous Owner | $29,500 | Credit Line Revolving | |
| Previous Owner | $262,000 | New Conventional | |
| Previous Owner | $50,000 | Credit Line Revolving | |
| Previous Owner | $38,000 | Credit Line Revolving | |
| Previous Owner | $285,200 | Purchase Money Mortgage | |
| Previous Owner | $320,850 | Unknown | |
| Previous Owner | $190,000 | Unknown | |
| Previous Owner | $171,000 | No Value Available | |
| Previous Owner | $175,200 | Balloon | |
| Previous Owner | $177,650 | No Value Available | |
| Previous Owner | $90,000 | No Value Available |
Property History
| Date | Event | Price | Change | Sq Ft Price |
|---|---|---|---|---|
| 01/23/2017 01/23/17 | Sold | $375,000 | -3.8% | $196 / Sq Ft |
| 12/12/2016 12/12/16 | Pending | -- | -- | -- |
| 12/01/2016 12/01/16 | For Sale | $389,900 | 0.0% | $203 / Sq Ft |
| 11/30/2016 11/30/16 | Pending | -- | -- | -- |
| 11/17/2016 11/17/16 | For Sale | $389,900 | +10.3% | $203 / Sq Ft |
| 10/30/2014 10/30/14 | Sold | $353,500 | -5.7% | $186 / Sq Ft |
| 09/29/2014 09/29/14 | Pending | -- | -- | -- |
| 09/14/2014 09/14/14 | Price Changed | $374,900 | -6.3% | $197 / Sq Ft |
| 09/08/2014 09/08/14 | For Sale | $399,900 | -- | $210 / Sq Ft |
Tax History Compared to Growth
Tax History
| Year | Tax Paid | Tax Assessment Tax Assessment Total Assessment is a certain percentage of the fair market value that is determined by local assessors to be the total taxable value of land and additions on the property. | Land | Improvement |
|---|---|---|---|---|
| 2023 | $8,818 | $143,900 | $92,560 | $51,340 |
| 2022 | $8,407 | $136,110 | $87,190 | $48,920 |
| 2021 | $8,108 | $131,250 | $84,080 | $47,170 |
| 2020 | $8,082 | $131,250 | $84,080 | $47,170 |
| 2019 | $7,789 | $124,830 | $79,970 | $44,860 |
| 2018 | $7,501 | $120,600 | $76,850 | $43,750 |
| 2017 | $7,345 | $116,510 | $74,240 | $42,270 |
| 2016 | $7,164 | $111,820 | $71,250 | $40,570 |
| 2015 | $7,168 | $106,170 | $67,650 | $38,520 |
| 2014 | $6,647 | $96,050 | $60,960 | $35,090 |
| 2013 | $6,602 | $96,710 | $61,380 | $35,330 |
Agents Affiliated with this Home
-
Tiffany Riehle

Seller's Agent in 2017
Tiffany Riehle
Keller Williams Inspire - Geneva
(630) 715-2423
45 Total Sales
-
Christina Kunz
C
Buyer's Agent in 2017
Christina Kunz
Delta Realty, Corp.
(708) 369-0922
16 Total Sales
-
Margaret Hoshell

Seller's Agent in 2014
Margaret Hoshell
Charles Rutenberg Realty of IL
(630) 664-8423
11 Total Sales
-
L
Buyer's Agent in 2014
Laura Beatty
Redfin Corporation
Map
Source: Midwest Real Estate Data (MRED)
MLS Number: MRD09390225
APN: 07-12-421-005
- 905 N Webster St
- 128 W 8th Ave
- 658 N Webster St
- 660 N Eagle St
- 1019 N Webster St
- 1004 N Mill St Unit 106
- 1052 N Mill St Unit 304
- 1052 N Mill St Unit 207
- 520 Burning Tree Ln Unit 206
- 1114 N Webster St
- 1001 N Mill St Unit 310
- 1105 N Mill St Unit 215
- 831 N Ellsworth St
- 1103 N Mill St Unit 111
- 527 N Ellsworth St
- 847 N Brainard St
- 717 N Brainard St
- 715 N Brainard St
- 1314 N Eagle St
- 212 E 11th Ave
