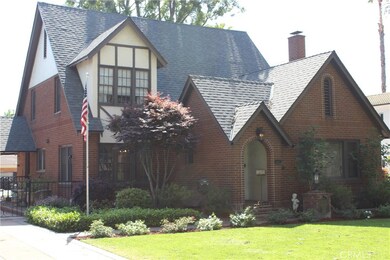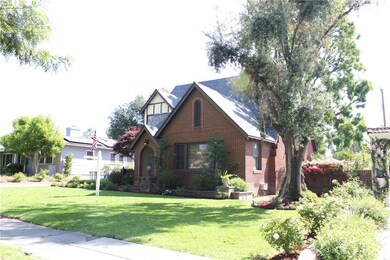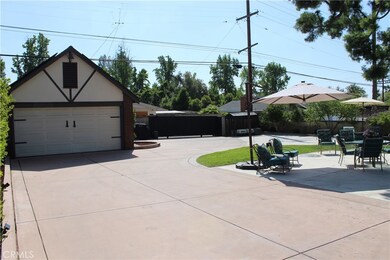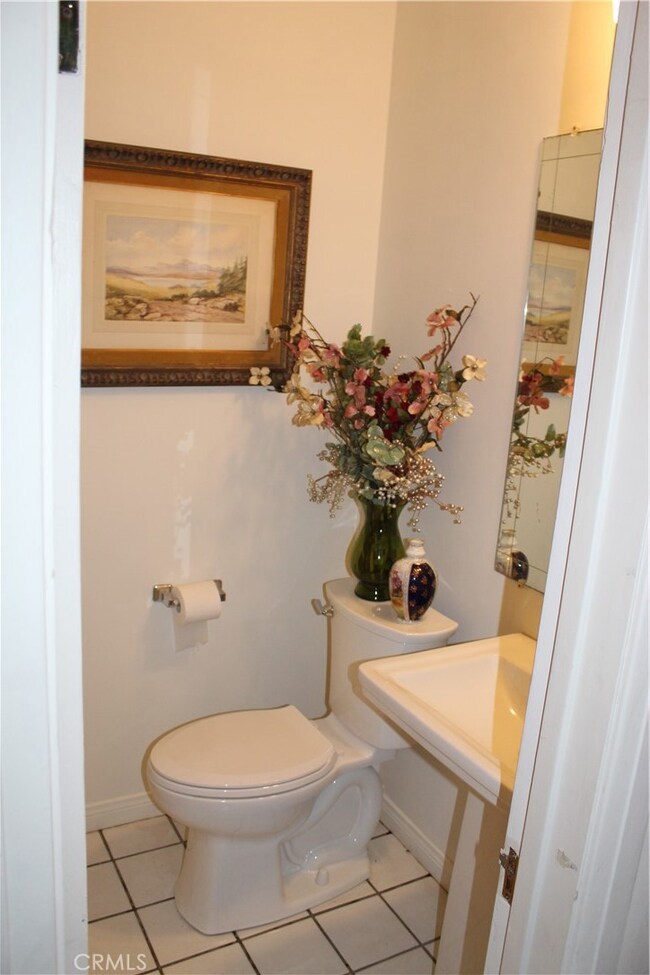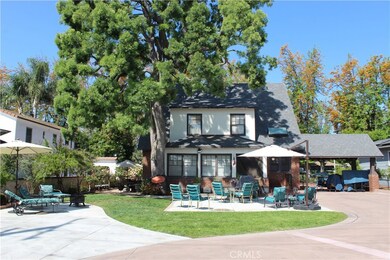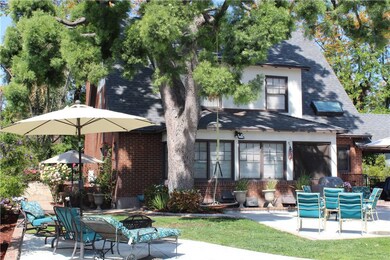
840 N Euclid Ave Upland, CA 91786
Highlights
- RV Access or Parking
- Primary Bedroom Suite
- Wood Flooring
- Upland High School Rated A-
- Dual Staircase
- Main Floor Bedroom
About This Home
As of June 2022Beautifully maintained 1928 English Tudor revival style home, complete with brick and timber façade. This home is not only located in Upland’s iconic Euclid district but has been a proud participant of several Historic Homes tours and was designated with the Mills Act. The house has hardwood floors throughout the lower level, carpet in the upper level, Kohler faucets and hardware, 1920s original and replica lighting operated by push button light switches, wood molding, and double-hung windows. A Sonos sound system filters music through the ceiling. The formal living has 12-ft coiffured ceilings and a built-in fireplace with artisan tile designs. Just off the living room is the formal dining room with 10-ft ceilings. Through the hallway to the right is a full bath with a large Kohler soaking tub with a matching pedestal sink, lavatory, and marble flooring. The downstairs bedroom offers a small nook for a seating area, a large walk-in closet, and plenty of space for a king-size bed. Through the bedroom is a sunroom with multi-paned windows and custom Levolor blinds. The kitchen has been updated with all stainless steel appliances. The kitchen provides plenty of storage space with a stovetop island that has pull-out drawers for pots and pans, two pantries, and lighted glass cabinets. Over the breakfast area is an electric skylight with an automatic rain sensor. The laundry room has a matching front-load washer/dryer and overhead storage. Upstairs there is a main bedroom with an alcove to the right of the entryway, a platform alcove, and a walk-in closet with a built-in dresser and a Stack-on gun safe. A jack-and-jill bathroom separates the main and secondary upstairs bedrooms. The bathroom has double vanity sinks, tile flooring, a marble countertop, and a shower with a glass tile shower enclosure. Off the bathroom is a doorway to a finished attic with conditioned space and R20 insulation square footage is not included in the square footage of the home. The second upstairs bedroom also has a walk-in closet and entry to the staircase landing. There is plenty of parking with a two-car detached garage, porte co-chere, and RV parking pad. The house has two heat pumps, a three-ton for the upstairs and a four-ton for the downstairs operated by two separate Honeywell digital WiFi controllers. A 6.2 KW solar system was added to the house in 2020 with panels on the garage. The roof was replaced in 2020 with R30 insulation and solar roofing shingles.
Last Agent to Sell the Property
James Olivas
Prime Properties License #01946230
Last Buyer's Agent
Berkshire Hathaway HomeServices California Properties License #01429217

Home Details
Home Type
- Single Family
Est. Annual Taxes
- $3,395
Year Built
- Built in 1928
Lot Details
- 9,750 Sq Ft Lot
- Block Wall Fence
- Landscaped
- Paved or Partially Paved Lot
- Sprinkler System
- Lawn
- Back and Front Yard
- Property is zoned R1
Parking
- 2 Car Garage
- Parking Available
- Garage Door Opener
- Auto Driveway Gate
- Driveway
- RV Access or Parking
Home Design
- Tudor Architecture
- Interior Block Wall
Interior Spaces
- 2,322 Sq Ft Home
- 2-Story Property
- Dual Staircase
- Built-In Features
- Formal Entry
- Family Room
- Den with Fireplace
- Sun or Florida Room
Kitchen
- Double Oven
- Built-In Range
Flooring
- Wood
- Carpet
Bedrooms and Bathrooms
- 3 Bedrooms | 1 Main Level Bedroom
- Primary Bedroom Suite
- Walk-In Closet
- 2 Full Bathrooms
- Soaking Tub
Laundry
- Laundry Room
- Dryer
- Washer
Outdoor Features
- Concrete Porch or Patio
- Exterior Lighting
- Rain Gutters
Utilities
- Cooling Available
- Air Source Heat Pump
Community Details
- No Home Owners Association
Listing and Financial Details
- Tax Lot 7
- Tax Tract Number 2213
- Assessor Parcel Number 1046061530000
Ownership History
Purchase Details
Home Financials for this Owner
Home Financials are based on the most recent Mortgage that was taken out on this home.Purchase Details
Home Financials for this Owner
Home Financials are based on the most recent Mortgage that was taken out on this home.Purchase Details
Home Financials for this Owner
Home Financials are based on the most recent Mortgage that was taken out on this home.Purchase Details
Purchase Details
Home Financials for this Owner
Home Financials are based on the most recent Mortgage that was taken out on this home.Purchase Details
Home Financials for this Owner
Home Financials are based on the most recent Mortgage that was taken out on this home.Purchase Details
Home Financials for this Owner
Home Financials are based on the most recent Mortgage that was taken out on this home.Purchase Details
Home Financials for this Owner
Home Financials are based on the most recent Mortgage that was taken out on this home.Purchase Details
Home Financials for this Owner
Home Financials are based on the most recent Mortgage that was taken out on this home.Purchase Details
Home Financials for this Owner
Home Financials are based on the most recent Mortgage that was taken out on this home.Map
Similar Homes in Upland, CA
Home Values in the Area
Average Home Value in this Area
Purchase History
| Date | Type | Sale Price | Title Company |
|---|---|---|---|
| Grant Deed | $995,000 | Stewart Title | |
| Interfamily Deed Transfer | -- | North American Title | |
| Grant Deed | $550,000 | Chicago Title Co | |
| Interfamily Deed Transfer | -- | None Available | |
| Interfamily Deed Transfer | -- | None Available | |
| Grant Deed | $680,000 | First American Title | |
| Individual Deed | $400,000 | Chicago Title Co | |
| Individual Deed | $340,000 | Fidelity National Title Ins | |
| Interfamily Deed Transfer | -- | Chicago Title Co | |
| Interfamily Deed Transfer | -- | Chicago Title Co | |
| Individual Deed | $250,000 | Chicago Title Co |
Mortgage History
| Date | Status | Loan Amount | Loan Type |
|---|---|---|---|
| Previous Owner | $510,400 | No Value Available | |
| Previous Owner | $510,000 | New Conventional | |
| Previous Owner | $412,500 | New Conventional | |
| Previous Owner | $100,000 | Credit Line Revolving | |
| Previous Owner | $300,000 | Fannie Mae Freddie Mac | |
| Previous Owner | $224,800 | Credit Line Revolving | |
| Previous Owner | $300,000 | No Value Available | |
| Previous Owner | $272,000 | No Value Available | |
| Previous Owner | $225,000 | No Value Available | |
| Closed | $0 | Purchase Money Mortgage |
Property History
| Date | Event | Price | Change | Sq Ft Price |
|---|---|---|---|---|
| 10/24/2022 10/24/22 | Rented | $3,600 | 0.0% | -- |
| 10/13/2022 10/13/22 | For Rent | $3,600 | 0.0% | -- |
| 06/17/2022 06/17/22 | Sold | $995,000 | -0.3% | $429 / Sq Ft |
| 05/09/2022 05/09/22 | Price Changed | $998,000 | -5.0% | $430 / Sq Ft |
| 04/23/2022 04/23/22 | For Sale | $1,050,000 | +90.9% | $452 / Sq Ft |
| 02/24/2014 02/24/14 | Sold | $550,000 | +0.3% | $237 / Sq Ft |
| 01/23/2014 01/23/14 | Pending | -- | -- | -- |
| 01/13/2014 01/13/14 | For Sale | $548,500 | -- | $236 / Sq Ft |
Tax History
| Year | Tax Paid | Tax Assessment Tax Assessment Total Assessment is a certain percentage of the fair market value that is determined by local assessors to be the total taxable value of land and additions on the property. | Land | Improvement |
|---|---|---|---|---|
| 2024 | $3,395 | $301,500 | $105,500 | $196,000 |
| 2023 | $3,401 | $301,000 | $105,400 | $195,600 |
| 2022 | $3,004 | $271,700 | $95,100 | $176,600 |
| 2021 | $2,768 | $245,300 | $85,900 | $159,400 |
| 2020 | $2,469 | $221,800 | $77,600 | $144,200 |
| 2019 | $2,318 | $204,400 | $71,500 | $132,900 |
| 2018 | $2,457 | $218,400 | $76,400 | $142,000 |
| 2017 | $2,399 | $215,485 | $75,420 | $140,065 |
| 2016 | $6,140 | $569,544 | $199,340 | $370,204 |
| 2015 | $6,001 | $560,989 | $196,346 | $364,643 |
| 2014 | $4,627 | $442,000 | $155,000 | $287,000 |
Source: California Regional Multiple Listing Service (CRMLS)
MLS Number: SW22083362
APN: 1046-061-53
- 745 N Laurel Ave
- 581 N Euclid Ave
- 656 N Palm Ave
- 596 N Palm Ave
- 1193 N Euclid Ave
- 368 West St
- 1174 N Palm Ave
- 1270 N Euclid Ave
- 473 D St
- 370 W 13th St
- 633 N Vallejo Way
- 123 N 1st Ave
- 119 N 1st Ave
- 1354 N 1st Ave
- 725 Washington Blvd
- 558 E 9th St Unit B
- 1358 N Shelley Ave
- 227 N Vallejo Way
- 1201 N San Antonio Ave
- 286 Euclid Place

