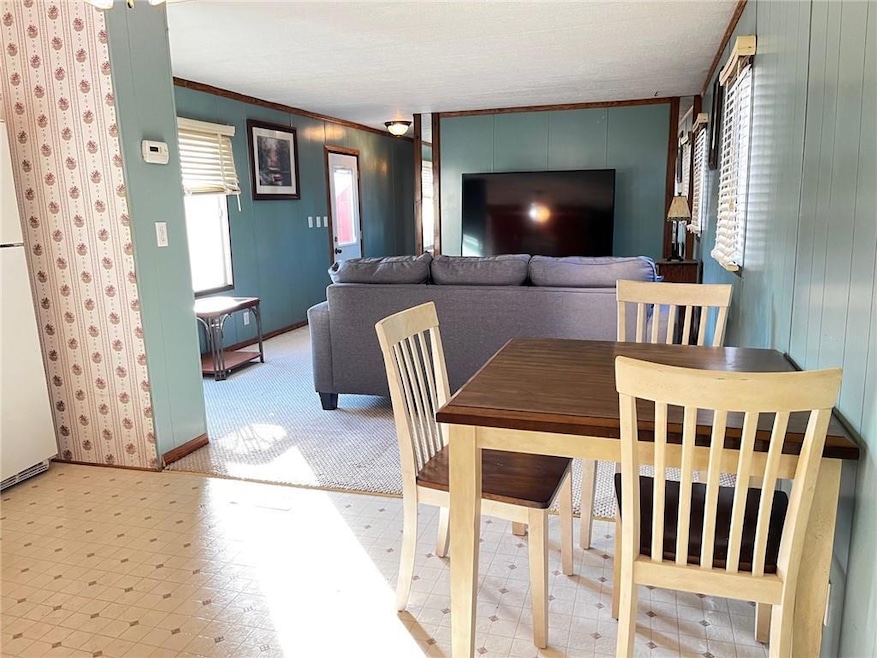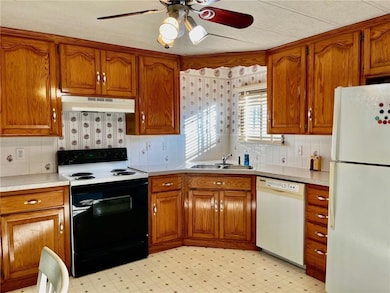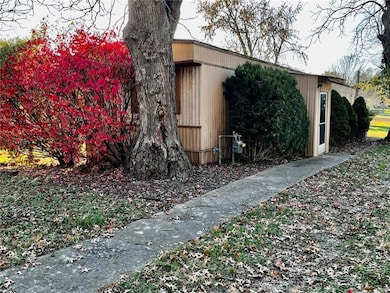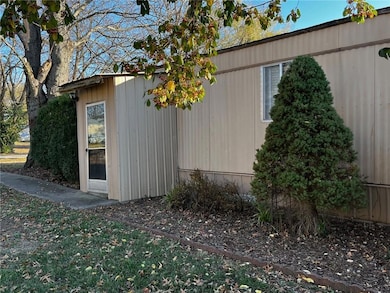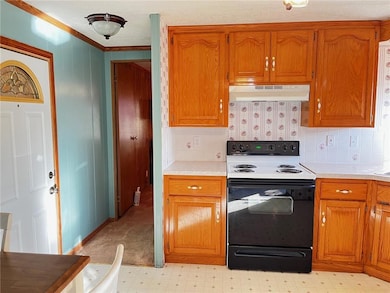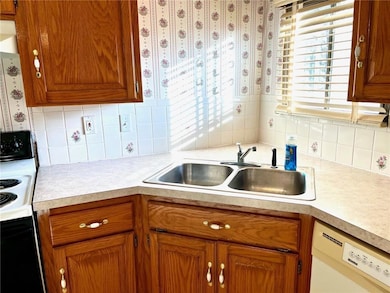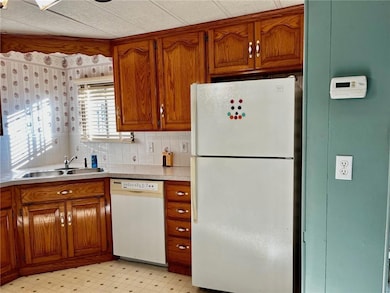840 S Burroughs St Ottawa, KS 66067
Estimated payment $379/month
Highlights
- Deck
- No HOA
- Eat-In Kitchen
- Ranch Style House
- 2 Car Detached Garage
- Central Air
About This Home
Don't judge a book by it's cover - you gotta' see the inside of this one to really appreciate this property! You will value quickly getting out of the weather when it's raining or snowing as you step inside the covered vestibule/entryway before entering the house. Walk into the open kitchen/dining area, complete with appliances, and then step into the light & bright, open living room. Primary bedroom at one end along with a full bath (with a new walk-in shower, vanity and toilet within the past year) and a handy, easy access hall laundry area. At the opposite end of the home you will find a second primary bedroom with a private full bath. Private deck off the back door. 91x65 garage/shop with a gravel/dirt floor built in 2003 (currently no driveway going back to it) but think about all of the opportunities! Home is being sold As Is, with no warrantees guaranteed or implied.
Listing Agent
Front Porch Real Estate Brokerage Phone: 785-418-6008 License #BR00041030 Listed on: 11/17/2025
Property Details
Home Type
- Modular Prefabricated Home
Est. Annual Taxes
- $433
Year Built
- Built in 1985
Lot Details
- 7,750 Sq Ft Lot
- Paved or Partially Paved Lot
Parking
- 2 Car Detached Garage
- Off-Street Parking
Home Design
- Single Family Detached Home
- Ranch Style House
- Traditional Architecture
- Modular Prefabricated Home
- Tar and Gravel Roof
- Metal Siding
Interior Spaces
- 952 Sq Ft Home
- Ceiling Fan
- Combination Kitchen and Dining Room
- Crawl Space
- Washer
Kitchen
- Eat-In Kitchen
- Free-Standing Electric Oven
- Dishwasher
Flooring
- Carpet
- Vinyl
Bedrooms and Bathrooms
- 3 Bedrooms
- 2 Full Bathrooms
Schools
- Garfield Elementary School
- Ottawa High School
Utilities
- Central Air
- Heating System Uses Natural Gas
Additional Features
- Deck
- City Lot
Community Details
- No Home Owners Association
- Hamblin & Waltons Subdivision
Listing and Financial Details
- Exclusions: AS IS
- Assessor Parcel Number 131-01-0-10-12-011.01-0
- $0 special tax assessment
Map
Home Values in the Area
Average Home Value in this Area
Property History
| Date | Event | Price | List to Sale | Price per Sq Ft |
|---|---|---|---|---|
| 11/17/2025 11/17/25 | For Sale | $65,000 | -- | $68 / Sq Ft |
Source: Heartland MLS
MLS Number: 2588195
- 927 E Walton St
- 844 E 7th St
- 815 S Poplar St
- 603 S Sycamore St
- 329 S Poplar St
- 511 E 7th St
- 839 S Oak St
- 820 S Oak St
- 439 S Cherry St
- 339 S Cherry St
- 1248 S Lincoln St
- 832 S Hickory St
- 703 E 4th St
- 745 S Princeton St
- 426 S Oak St
- 731 S Main St
- 1327 S Mulberry St
- 1235 S Hickory St
- 1426 S Mulberry St
- 214 S Oak St
- 4 W Canterbury Ct
- 1022 Augusta Ln
- 1141 W 17th St
- 202 Sundance Dr
- 205 S Maple St Unit 205 S Maple Street
- 900 Prairie St
- 30125 W 187th St
- 32593 W 172nd Terrace
- 17470 S Walter St
- 29604 W 185th St
- 3345 Magnolia Cir
- 528 S Poplar St
- 3250 Michigan St
- 18417 Spruce St
- 2511 W 31st St
- 742 S Cypress St
- 598 W Fountain St
- 2725 Ponderosa Dr
- 2310 W 26th St
- 847 S Hemlock St
