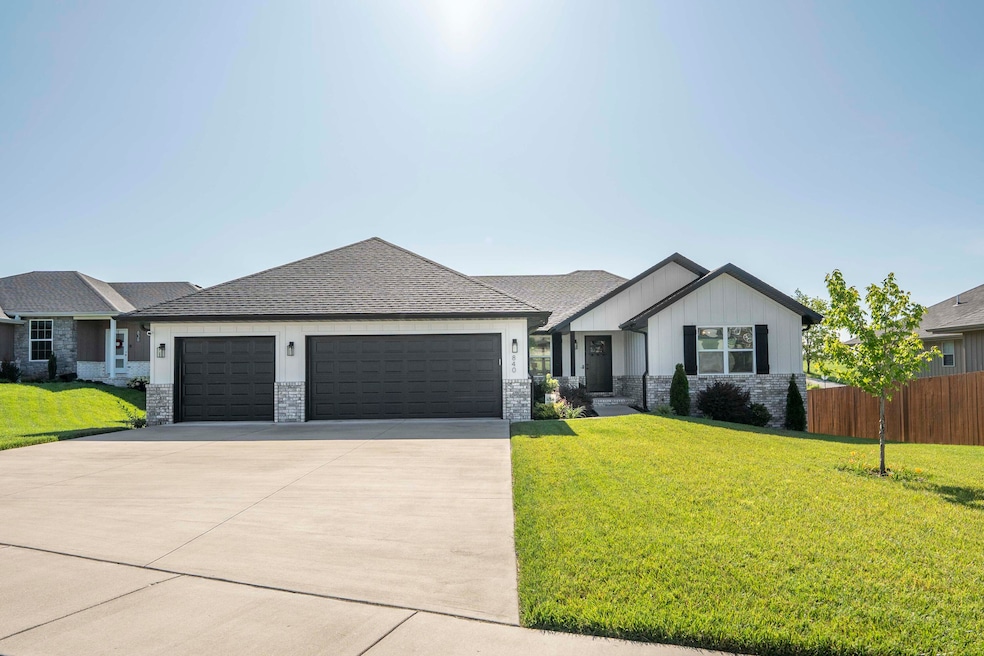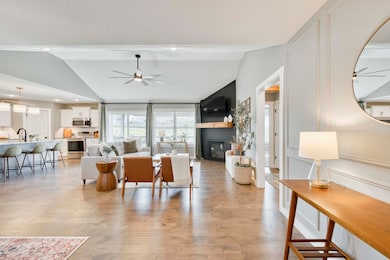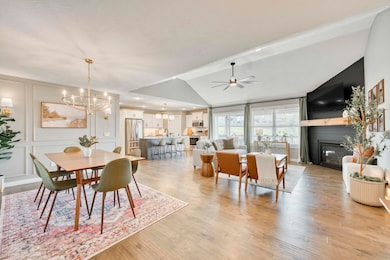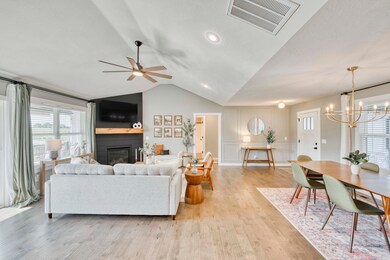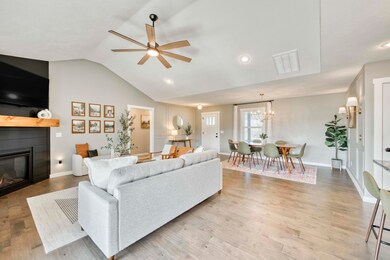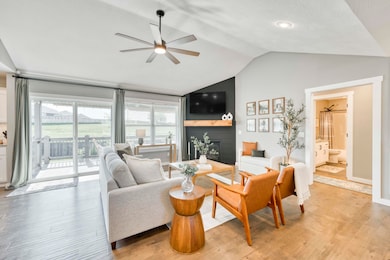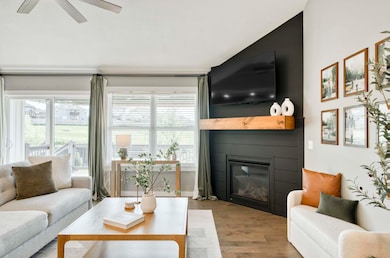Beautiful One-Level Home in Cobble Creek!
Welcome to this immaculate 4-bedroom, 2-bathroom home with over 1800 sq ft of thoughtfully designed living space—all on one level. Situated in the desirable Cobble Creek neighborhood, this 5-year-old home features a striking exterior and an inviting open, split-bedroom floorplan.
Step inside to discover a spacious living room complete with a vaulted ceiling, gas fireplace, and an abundance of natural light. The formal dining area adds a touch of elegance with an accent wall and stylish brushed gold lighting fixtures.
The kitchen is both functional and beautiful, showcasing white cabinetry, a stained island, granite countertops, subway tile backsplash, stainless steel LG appliances, and a walk-in corner pantry.
The serene primary suite provides a true retreat, featuring a luxurious en-suite bath with dual sinks, granite-topped vanity, soaking tub, walk-in shower, private water closet, and a large walk-in closet.
On the opposite side of the home, you'll find three additional bedrooms and a charming hallway accented with wood beams.
Outside, enjoy your private backyard oasis complete with a new privacy fence, covered deck, firepit area, and new landscaping. A large walk-in crawlspace offers exceptional additional storage. Bonus: brand-new roof installed in 2024!
Residents of Cobble Creek enjoy fantastic community amenities including a swimming pool and play area—perfect for summer days.
Don't miss this incredible opportunity to own a move-in ready home in a lovely community.

