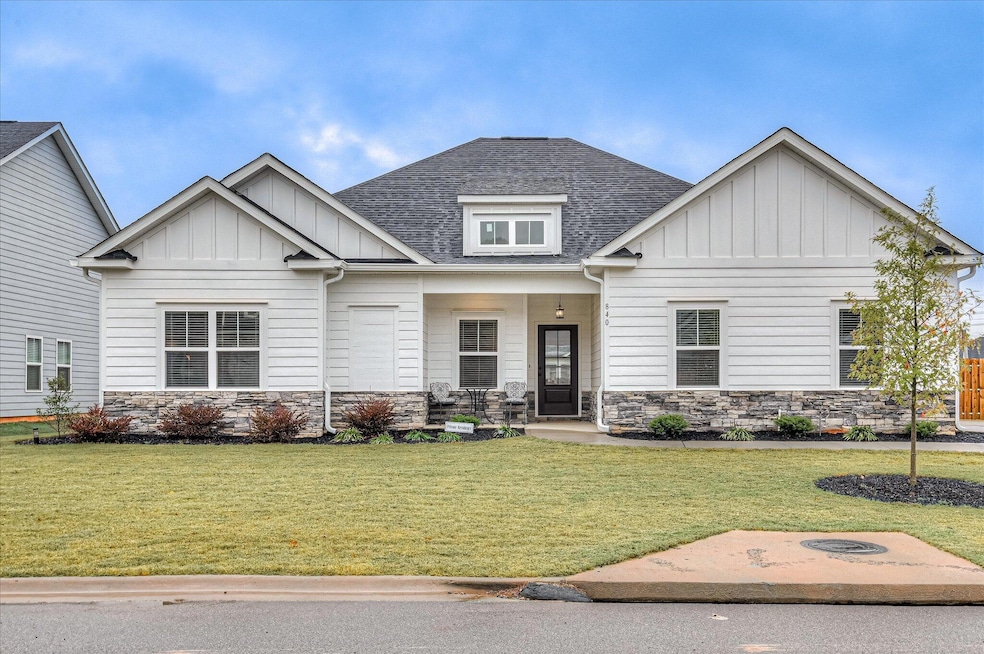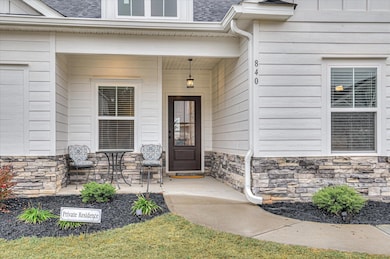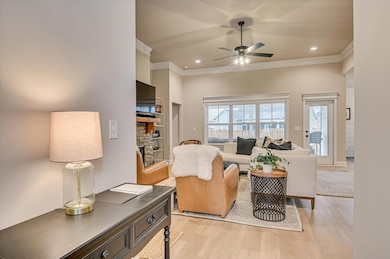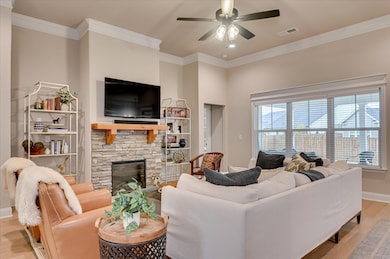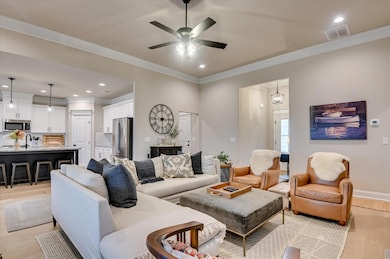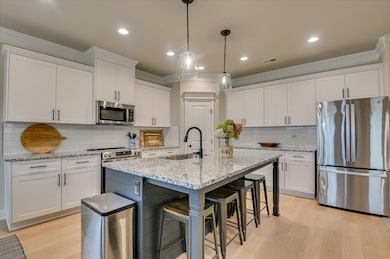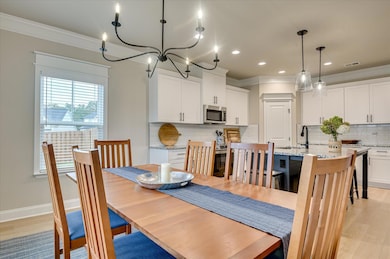3
Beds
2
Baths
1,809
Sq Ft
0.28
Acres
Highlights
- Wood Flooring
- Furnished
- Front Porch
- Corner Lot
- Solid Surface Countertops
- 2 Car Attached Garage
About This Home
This Beautiful one-story home is located just 10 minutes from downtown Aiken and just minutes from the closest grocery store and shopping. This home offers three bedrooms and two full bathrooms. The primary suite is complete with a walk-in closest. There is also a fenced backyard.
There is a security deposit, please contact Jane for more informs
Home Details
Home Type
- Single Family
Year Built
- Built in 2024
Lot Details
- 0.28 Acre Lot
- Privacy Fence
- Fenced
- Landscaped
- Corner Lot
- Level Lot
- Front and Back Yard Sprinklers
Parking
- 2 Car Attached Garage
- Driveway
Home Design
- Slab Foundation
- Shingle Roof
- Composition Roof
- HardiePlank Type
Interior Spaces
- 1,809 Sq Ft Home
- 1-Story Property
- Furnished
- Ceiling Fan
- Electric Fireplace
- Great Room with Fireplace
- Fire and Smoke Detector
- Washer and Electric Dryer Hookup
Kitchen
- Eat-In Kitchen
- Range
- Microwave
- Dishwasher
- Kitchen Island
- Solid Surface Countertops
- Disposal
Flooring
- Wood
- Carpet
Bedrooms and Bathrooms
- 3 Bedrooms
- Walk-In Closet
- 2 Full Bathrooms
Outdoor Features
- Front Porch
Schools
- East Aiken Elementary School
- Kennedy Middle School
- South Aiken High School
Utilities
- Central Air
- Heat Pump System
- Underground Utilities
- Electric Water Heater
Listing and Financial Details
- Property Available on 1/1/26
- Tenant pays for all utilities
Community Details
Pet Policy
- Dogs Allowed
Additional Features
- Property has a Home Owners Association
- Laundry Facilities
Map
Source: Aiken Association of REALTORS®
MLS Number: 220347
Nearby Homes
- 876 Speckled Teal Path
- 882 Speckled Teal Path
- 879 Speckled Teal Path
- 904 Speckled Teal Path
- 895 Speckled Teal Path
- 911 Speckled Teal Path
- 920 Speckled Teal Path
- 5122 Chimney Swift Path
- 929 Speckled Teal Path
- 949 Speckled Teal Path
- 980 Speckled Teal Path
- 987 Speckled Teal Path
- 1021 Speckled Teal Path
- 5036 Chimney Swift Path
- 5065 Chimney Swift Path
- 1037 Speckled Teal Path
- 36 Converse Dr
- 3000 London Ct
- 150 Portofino Ln SW
- 1900 Roses Run
- 136 Portofino Ln SW
- 160 Kirkwood Dr
- 109 Singletree Ln
- 241 Bainbridge Dr
- 304 Shadowood Dr
- 2038 Catlet Ct
- 2047 Catlet Ct
- 2031 Catlet Ct
- 667 Dandelion Row
- 1223 Carriage Dr
- 205 Club Villa Dr W
- 749 Silver Bluff Rd
- 650 Silver Bluff Rd
- 202 Silver Bluff Rd
- 101 Greengate Cir
- 384 Mimosa Cir
