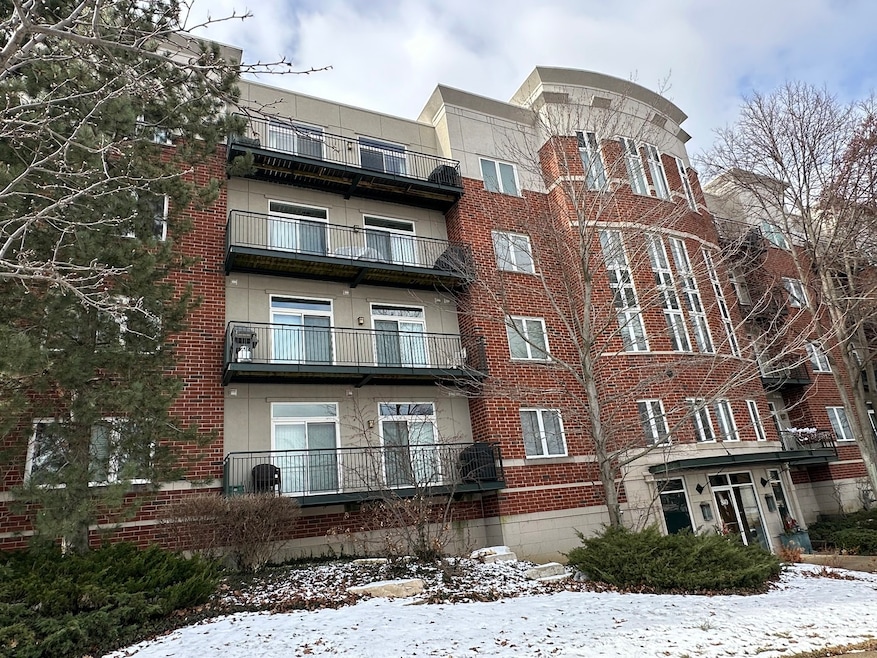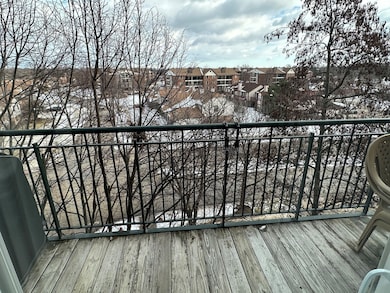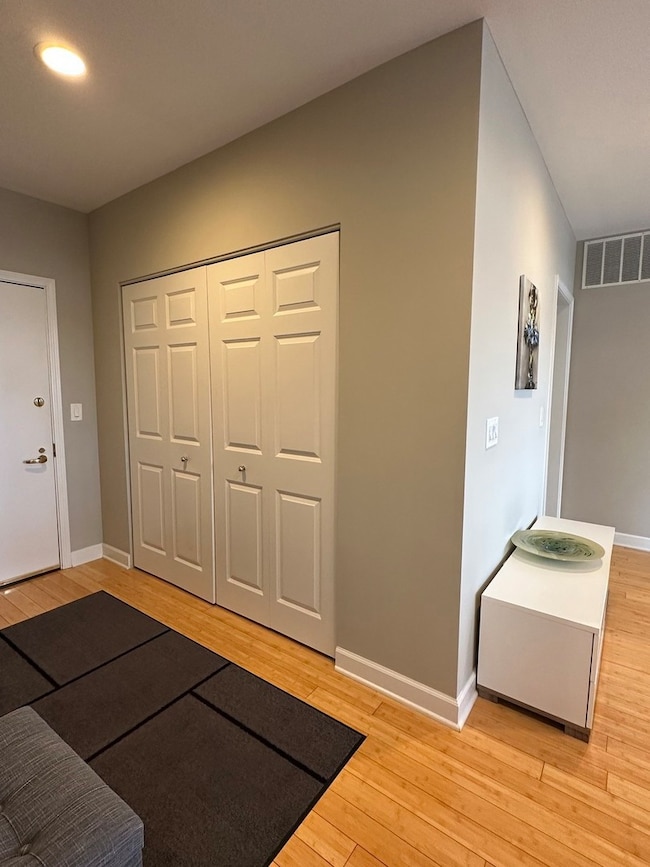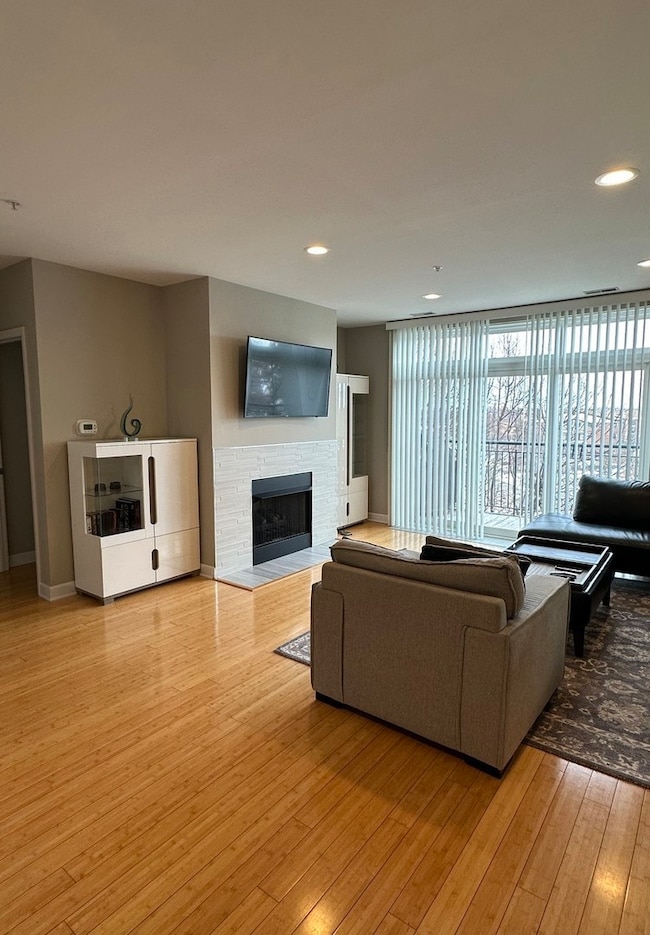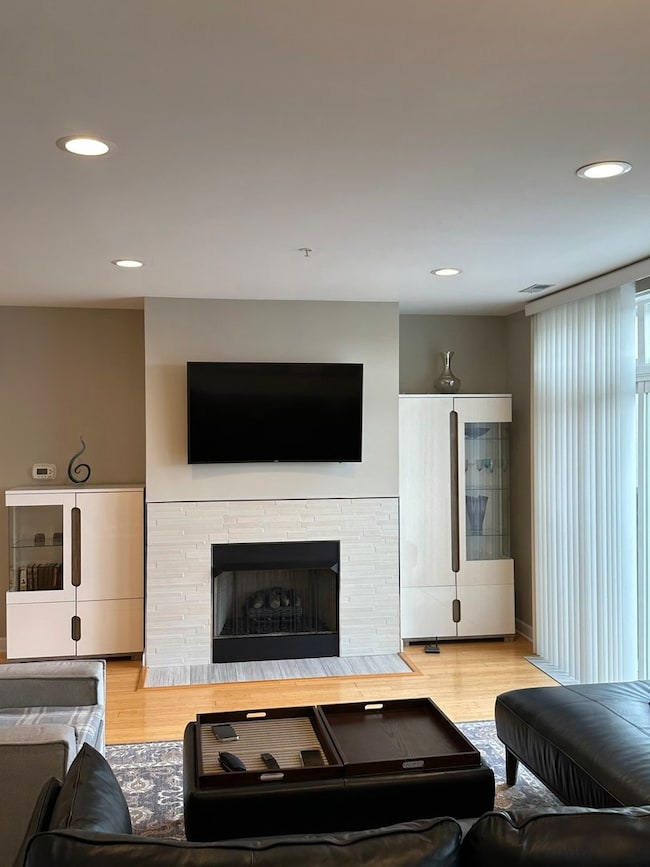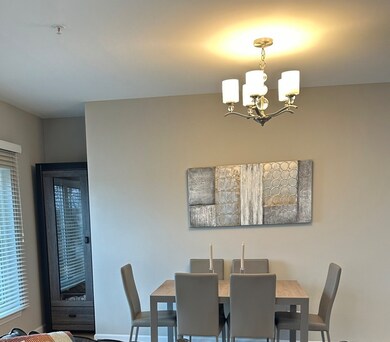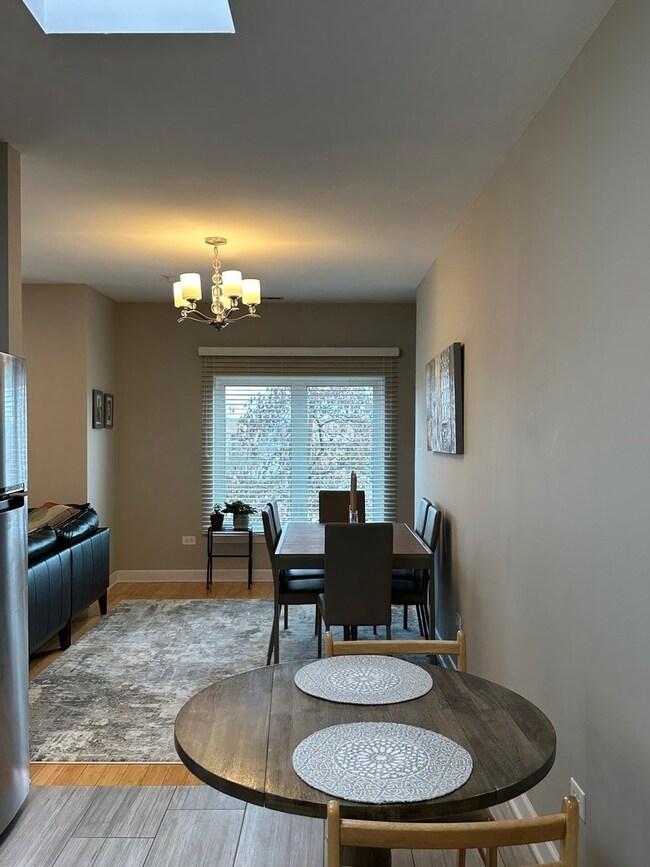
Delacourte Condominiums 840 Weidner Rd Unit 504 Buffalo Grove, IL 60089
South Buffalo Grove NeighborhoodHighlights
- Landscaped Professionally
- Pond
- Elevator
- Buffalo Grove High School Rated A+
- Wood Flooring
- 2-minute walk to Lions Park
About This Home
As of March 2025Finally on market ! Gorgeous Top floor unit w/ higher ceilings and sky lights. Move in and enjoy living in a beautiful spacious 2 bdr 2 bath updated condo w/ in-unit laundry. Unit features a living room with a fireplace and a balcony, open light filled dining room, kitchen with granite countertops and stainless steel appliances. Skylights in kitchen and bathroom, lots of closet space. Unit meticulously maintained, building with secure access, underground garage and storage. Heat and water included in HOA. The complex has a pond with swans and a quiet sitting area to enjoy fountains. Located close to schools, shopping, dining, parks and much more! Great location! Hurry to see and buy!
Last Agent to Sell the Property
VEK Realty Inc. License #471016945 Listed on: 01/17/2025
Property Details
Home Type
- Condominium
Est. Annual Taxes
- $5,898
Year Built
- Built in 2001 | Remodeled in 2022
Lot Details
- Landscaped Professionally
HOA Fees
- $408 Monthly HOA Fees
Parking
- 1 Car Attached Garage
- Parking Included in Price
Home Design
- Concrete Perimeter Foundation
Interior Spaces
- 1,632 Sq Ft Home
- Skylights
- Fireplace With Gas Starter
- Family Room
- Living Room with Fireplace
- Formal Dining Room
Kitchen
- Breakfast Bar
- Range
- Microwave
- Dishwasher
- Stainless Steel Appliances
Flooring
- Wood
- Ceramic Tile
Bedrooms and Bathrooms
- 2 Bedrooms
- 2 Potential Bedrooms
- Walk-In Closet
- 2 Full Bathrooms
- Dual Sinks
- Separate Shower
Laundry
- Laundry Room
- Dryer
- Washer
Outdoor Features
- Pond
Schools
- Henry W Longfellow Elementary Sc
- Cooper Middle School
- Buffalo Grove High School
Utilities
- Forced Air Heating and Cooling System
- Heating System Uses Natural Gas
Listing and Financial Details
- Homeowner Tax Exemptions
Community Details
Overview
- Association fees include heat, water, parking, insurance, exterior maintenance, lawn care, scavenger, snow removal
- 32 Units
- Shari Vass Association, Phone Number (847) 504-8004
- Property managed by Braeside Condominium Management
- 5-Story Property
Amenities
- Elevator
- Community Storage Space
Pet Policy
- Pets up to 35 lbs
- Dogs and Cats Allowed
Security
- Resident Manager or Management On Site
Ownership History
Purchase Details
Home Financials for this Owner
Home Financials are based on the most recent Mortgage that was taken out on this home.Purchase Details
Purchase Details
Home Financials for this Owner
Home Financials are based on the most recent Mortgage that was taken out on this home.Purchase Details
Home Financials for this Owner
Home Financials are based on the most recent Mortgage that was taken out on this home.Purchase Details
Home Financials for this Owner
Home Financials are based on the most recent Mortgage that was taken out on this home.Purchase Details
Purchase Details
Home Financials for this Owner
Home Financials are based on the most recent Mortgage that was taken out on this home.Purchase Details
Home Financials for this Owner
Home Financials are based on the most recent Mortgage that was taken out on this home.Similar Homes in the area
Home Values in the Area
Average Home Value in this Area
Purchase History
| Date | Type | Sale Price | Title Company |
|---|---|---|---|
| Deed | -- | Chicago Title | |
| Warranty Deed | $360,000 | None Listed On Document | |
| Warranty Deed | $215,000 | Chicago Title | |
| Special Warranty Deed | $178,000 | Attorney | |
| Deed | $217,500 | First American Title | |
| Interfamily Deed Transfer | -- | None Available | |
| Deed | $212,500 | -- | |
| Warranty Deed | $192,000 | -- |
Mortgage History
| Date | Status | Loan Amount | Loan Type |
|---|---|---|---|
| Previous Owner | $133,500 | Commercial | |
| Previous Owner | $137,500 | New Conventional | |
| Previous Owner | $84,000 | Credit Line Revolving | |
| Previous Owner | $169,600 | Unknown | |
| Previous Owner | $170,000 | No Value Available | |
| Previous Owner | $121,000 | No Value Available |
Property History
| Date | Event | Price | Change | Sq Ft Price |
|---|---|---|---|---|
| 03/10/2025 03/10/25 | Sold | $360,000 | 0.0% | $221 / Sq Ft |
| 01/31/2025 01/31/25 | Pending | -- | -- | -- |
| 01/17/2025 01/17/25 | For Sale | $359,900 | +65.5% | $221 / Sq Ft |
| 09/30/2015 09/30/15 | Sold | $217,500 | -5.0% | $148 / Sq Ft |
| 08/21/2015 08/21/15 | Pending | -- | -- | -- |
| 08/15/2015 08/15/15 | For Sale | $229,000 | -- | $156 / Sq Ft |
Tax History Compared to Growth
Tax History
| Year | Tax Paid | Tax Assessment Tax Assessment Total Assessment is a certain percentage of the fair market value that is determined by local assessors to be the total taxable value of land and additions on the property. | Land | Improvement |
|---|---|---|---|---|
| 2024 | $5,899 | $22,578 | $1,786 | $20,792 |
| 2023 | $5,899 | $22,578 | $1,786 | $20,792 |
| 2022 | $5,899 | $22,578 | $1,786 | $20,792 |
| 2021 | $4,556 | $18,891 | $247 | $18,644 |
| 2020 | $4,575 | $18,891 | $247 | $18,644 |
| 2019 | $4,572 | $20,938 | $247 | $20,691 |
| 2018 | $6,695 | $19,439 | $198 | $19,241 |
| 2017 | $4,517 | $19,439 | $198 | $19,241 |
| 2016 | $4,761 | $19,439 | $198 | $19,241 |
| 2015 | $4,296 | $15,269 | $843 | $14,426 |
| 2014 | $4,243 | $15,269 | $843 | $14,426 |
| 2013 | $4,492 | $17,174 | $843 | $16,331 |
Agents Affiliated with this Home
-
Gayane Kokorevich

Seller's Agent in 2025
Gayane Kokorevich
VEK Realty Inc.
(847) 456-6950
1 in this area
8 Total Sales
-
Leticia Andrade

Buyer's Agent in 2025
Leticia Andrade
Fulton Grace
(773) 383-2223
2 in this area
90 Total Sales
-

Seller's Agent in 2015
Uney Lai
@ Properties
-
Linda Francis

Buyer's Agent in 2015
Linda Francis
Berkshire Hathaway HomeServices Starck Real Estate
(847) 757-3300
25 Total Sales
About Delacourte Condominiums
Map
Source: Midwest Real Estate Data (MRED)
MLS Number: 11845927
APN: 03-05-303-032-1028
- 671 Hapsfield Ln Unit 304
- 631 Hapsfield Ln Unit 306
- 740 Weidner Rd Unit 206
- 5 Forestway Ct
- 3350 N Carriageway Dr Unit 217
- 3350 N Carriageway Dr Unit 114
- 1087 Miller Ln Unit 205
- 3300 N Carriageway Dr Unit 320
- 15 Greenwood Ct S
- 389 Weidner Rd
- 16 E Heritage Ct
- 889 Thornton Ln
- 3221 N Heritage Ln
- 899 Bernard Dr
- 3243 N Heritage Ln
- 931 Bernard Dr
- 832 Boxwood Ln Unit 2
- 1 Mohawk Ct
- 627 Raupp Blvd
- 725 Grove Dr Unit 209
