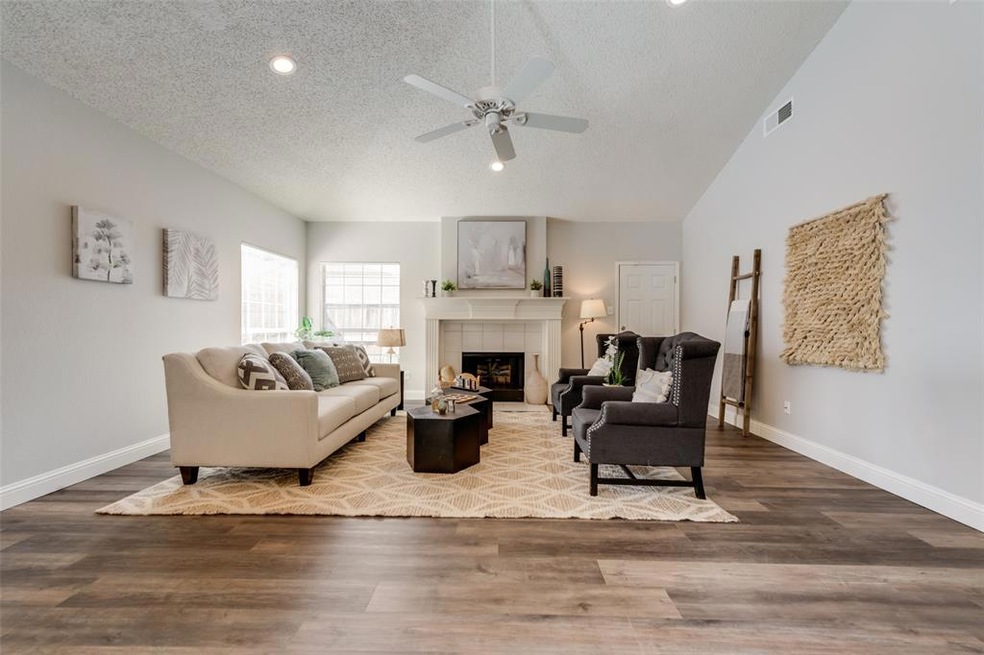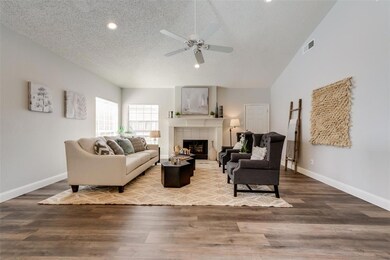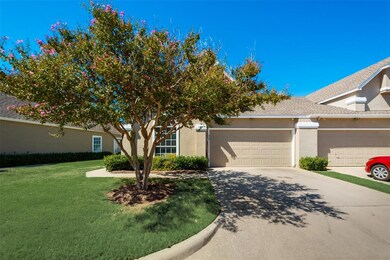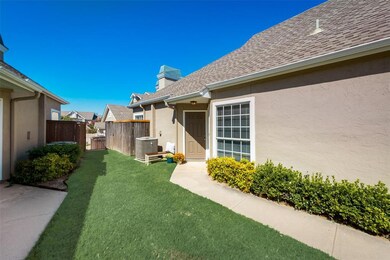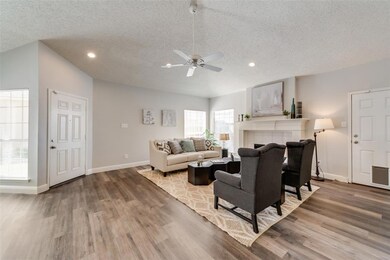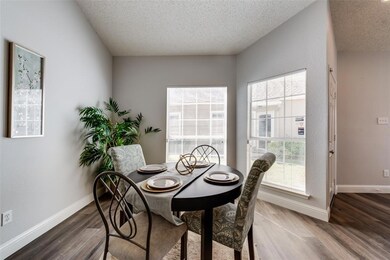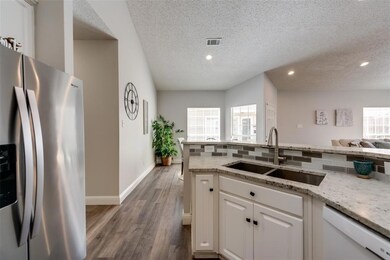
8400 Hickory St Unit 3101 Frisco, TX 75034
Rail District NeighborhoodHighlights
- Open Floorplan
- Vaulted Ceiling
- 2 Car Attached Garage
- Bright Academy Rated A-
- Granite Countertops
- Eat-In Kitchen
About This Home
As of July 2024A beautiful one story townhouse in a prime location in Frisco. Features 1473 sqf. 2 split large bedrooms, 2 baths, 2 car garage and a managable back yard.Side and private entry will lead into a light and bright vaulted ceiling living room with a fireplace and a doggie door to the back yard. Open concept with new luxury vinyl flooring throughout the main area. Updated kitchen with quartz countertop,backspalsh and sink. Plenty of cabinets and pantry. Breakfast bar and a great size dining room for entertaining. Laundry off the kitchen. Refrigerator, washer and dryer will convey. A spacious master ensuite with a large walk-in closet and a grand shower and 2 showerheads. Large second bedroom on the other side of the unit with walk-in closet and a second full bath. The house has some wheelchair accacible features. HOA covers outside structure including roof, fence and lawn care. Community club house with pool and hot tub. Close to shopping, restaurants and DNT. Exemplary Frisco ISD.
Last Agent to Sell the Property
SallyZDM Realty LLC Brokerage Phone: 888-455-6040 License #0573051 Listed on: 10/01/2022
Co-Listed By
Emma Marom
SallyZDM Realty LLC Brokerage Phone: 888-455-6040 License #0781224
Last Buyer's Agent
Michael Caraway
Real Broker, LLC License #0768940

Townhouse Details
Home Type
- Townhome
Est. Annual Taxes
- $5,146
Year Built
- Built in 1995
HOA Fees
- $316 Monthly HOA Fees
Parking
- 2 Car Attached Garage
- 2 Carport Spaces
Home Design
- Slab Foundation
- Composition Roof
- Stucco
Interior Spaces
- 1,473 Sq Ft Home
- 1-Story Property
- Open Floorplan
- Vaulted Ceiling
- Wood Burning Fireplace
Kitchen
- Eat-In Kitchen
- Electric Range
- <<microwave>>
- Dishwasher
- Granite Countertops
- Disposal
Flooring
- Carpet
- Ceramic Tile
- Luxury Vinyl Plank Tile
Bedrooms and Bathrooms
- 2 Bedrooms
- Walk-In Closet
- 2 Full Bathrooms
- Double Vanity
Schools
- Bright Elementary School
- Frisco High School
Additional Features
- Accessible Full Bathroom
- 3,920 Sq Ft Lot
- Central Heating and Cooling System
Community Details
- Association fees include all facilities, management, ground maintenance, maintenance structure
- Associa Principal Management Association
- Hickory Street Village Subdivision
Listing and Financial Details
- Assessor Parcel Number R305200800801
Ownership History
Purchase Details
Purchase Details
Purchase Details
Purchase Details
Purchase Details
Purchase Details
Similar Homes in the area
Home Values in the Area
Average Home Value in this Area
Purchase History
| Date | Type | Sale Price | Title Company |
|---|---|---|---|
| Warranty Deed | -- | None Listed On Document | |
| Warranty Deed | -- | -- | |
| Warranty Deed | -- | None Available | |
| Interfamily Deed Transfer | -- | None Available | |
| Warranty Deed | -- | -- | |
| Warranty Deed | -- | -- |
Property History
| Date | Event | Price | Change | Sq Ft Price |
|---|---|---|---|---|
| 07/15/2025 07/15/25 | For Sale | $360,000 | +1.4% | $244 / Sq Ft |
| 07/17/2024 07/17/24 | Sold | -- | -- | -- |
| 07/01/2024 07/01/24 | Pending | -- | -- | -- |
| 06/12/2024 06/12/24 | For Sale | $355,000 | +1.5% | $241 / Sq Ft |
| 11/01/2022 11/01/22 | Sold | -- | -- | -- |
| 10/04/2022 10/04/22 | Pending | -- | -- | -- |
| 10/01/2022 10/01/22 | For Sale | $349,900 | +42.8% | $238 / Sq Ft |
| 05/28/2019 05/28/19 | Sold | -- | -- | -- |
| 05/08/2019 05/08/19 | Pending | -- | -- | -- |
| 04/05/2019 04/05/19 | For Sale | $245,000 | -- | $166 / Sq Ft |
Tax History Compared to Growth
Tax History
| Year | Tax Paid | Tax Assessment Tax Assessment Total Assessment is a certain percentage of the fair market value that is determined by local assessors to be the total taxable value of land and additions on the property. | Land | Improvement |
|---|---|---|---|---|
| 2023 | $5,970 | $353,196 | $95,000 | $258,196 |
| 2022 | $5,865 | $309,777 | $80,000 | $229,777 |
| 2021 | $5,146 | $262,147 | $70,000 | $192,147 |
| 2020 | $4,739 | $232,180 | $60,000 | $172,180 |
| 2019 | $4,487 | $208,812 | $60,000 | $168,452 |
| 2018 | $4,136 | $189,829 | $50,000 | $171,360 |
| 2017 | $3,760 | $202,472 | $50,000 | $152,472 |
| 2016 | $3,451 | $189,679 | $40,000 | $149,679 |
| 2015 | $1,698 | $165,400 | $40,000 | $125,400 |
Agents Affiliated with this Home
-
B
Seller's Agent in 2025
Brian Sides
Fathom Realty LLC
(214) 533-9306
1 in this area
31 Total Sales
-
Pam Miller
P
Seller's Agent in 2024
Pam Miller
Keller Williams Legacy
(913) 269-0381
9 in this area
11 Total Sales
-
Sally Zaharovitz

Seller's Agent in 2022
Sally Zaharovitz
SallyZDM Realty LLC
(214) 713-9291
1 in this area
71 Total Sales
-
E
Seller Co-Listing Agent in 2022
Emma Marom
SallyZDM Realty LLC
-
M
Buyer's Agent in 2022
Michael Caraway
Real Broker, LLC
-
Dani Spangler
D
Seller's Agent in 2019
Dani Spangler
United Real Estate
(214) 675-3264
1 in this area
9 Total Sales
Map
Source: North Texas Real Estate Information Systems (NTREIS)
MLS Number: 20176116
APN: R-3052-008-0080-1
- 8400 Hickory St Unit 2902
- 8400 Hickory St Unit 103
- 8400 Hickory St Unit 4004
- 8400 Hickory St Unit 3301
- 8400 Hickory St Unit 1002
- 8801 Holly St
- 8720 Woodstream Dr
- 8701 Woodstream Dr
- 8430 Cripple Creek
- 8070 Rock Brook St
- 8594 Creekview Dr
- 8571 Hidden Spring Dr
- 7659 Preston Rd
- 8525 Clearcreek Cir
- 8534 Pebblebrook Dr
- 9404 Hedge St
- 8823 Battlement Rd
- 9440 Park Garden Dr
- 8859 Battlement Rd
- 9444 Hedge St
