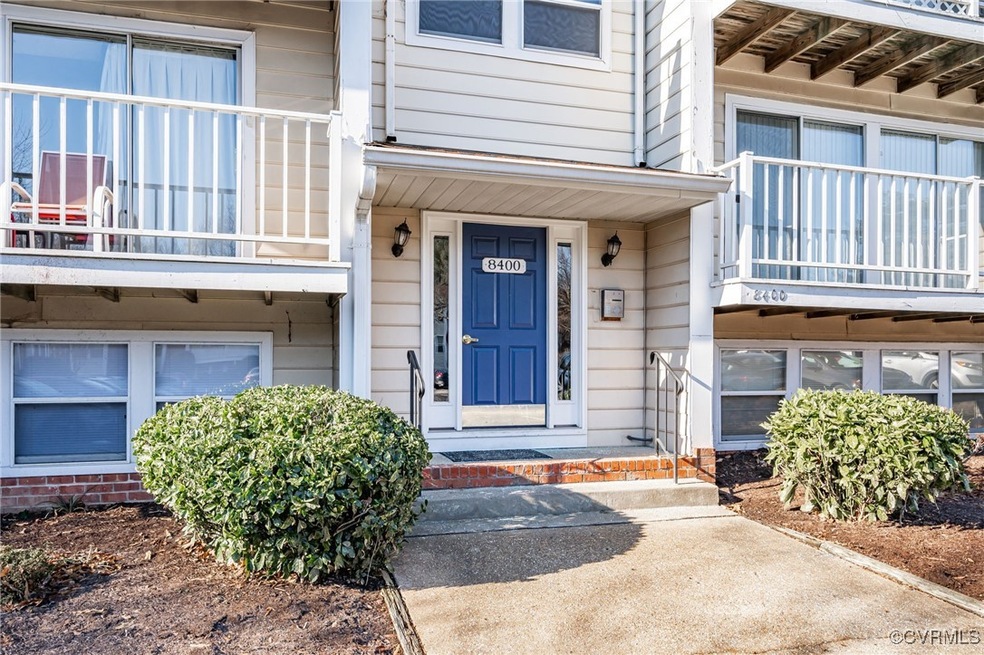
8400 Muldoon Ct Unit 3 Henrico, VA 23228
Laurel NeighborhoodHighlights
- Eat-In Kitchen
- En-Suite Primary Bedroom
- Vinyl Flooring
- Walk-In Closet
- Central Air
- Heat Pump System
About This Home
As of April 2025Welcome home to 8400 Muldoon Court located in the sought after Shannon Green! You’ll find this charming, renovated condo on the lower level featuring 2 bedrooms and 2 full baths. Brand new laminate wood plank flooring, new 6 panel doors and fresh paint throughout this entire home. Enjoy a spacious primary bedroom (your private retreat) offering a large walk-in closet and an ensuite bathroom with brand new vinyl tile flooring, vanity, mirror, hardware and lighting. The 2nd bedroom is also spacious and bright with an extra-large closet. The 2nd full bathroom also offers brand new vinyl tile flooring, vanity, mirror, hardware and lighting. Your main living area is spacious, open and bright which makes entertaining easy. Plenty of counter space and storage (large pantry) in your galley style kitchen with a new stainless-steel refrigerator. And who doesn’t love a dedicated laundry room that includes a washer and dryer? Perfect for first-time buyers, downsizers or investors looking for an excellent property in a prime location! Don’t miss the opportunity to own this low-maintenance move-in-ready condo with all the new bells and whistles. Schedule your showing to see this beauty today!
Last Agent to Sell the Property
Napier REALTORS ERA License #0225241211 Listed on: 01/22/2025

Property Details
Home Type
- Condominium
Est. Annual Taxes
- $1,458
Year Built
- Built in 1983
HOA Fees
- $218 Monthly HOA Fees
Parking
- Assigned Parking
Home Design
- Brick Exterior Construction
- Frame Construction
- Shingle Roof
- Composition Roof
- Vinyl Siding
Interior Spaces
- 848 Sq Ft Home
- 1-Story Property
- Window Treatments
Kitchen
- Eat-In Kitchen
- Electric Cooktop
- Stove
- Range Hood
- Ice Maker
- Dishwasher
- Laminate Countertops
Flooring
- Laminate
- Vinyl
Bedrooms and Bathrooms
- 2 Bedrooms
- En-Suite Primary Bedroom
- Walk-In Closet
- 2 Full Bathrooms
Laundry
- Dryer
- Washer
Home Security
Outdoor Features
- Exterior Lighting
Schools
- Dumbarton Elementary School
- Brookland Middle School
- Hermitage High School
Utilities
- Central Air
- Heat Pump System
- Water Heater
Listing and Financial Details
- Assessor Parcel Number 764-756-2095.087
Community Details
Overview
- Shannon Green Condo Subdivision
Security
- Fire and Smoke Detector
Ownership History
Purchase Details
Home Financials for this Owner
Home Financials are based on the most recent Mortgage that was taken out on this home.Purchase Details
Purchase Details
Similar Homes in Henrico, VA
Home Values in the Area
Average Home Value in this Area
Purchase History
| Date | Type | Sale Price | Title Company |
|---|---|---|---|
| Bargain Sale Deed | $214,950 | Fidelity National Title | |
| Interfamily Deed Transfer | -- | None Available | |
| Warranty Deed | $71,500 | -- |
Mortgage History
| Date | Status | Loan Amount | Loan Type |
|---|---|---|---|
| Open | $171,960 | New Conventional |
Property History
| Date | Event | Price | Change | Sq Ft Price |
|---|---|---|---|---|
| 04/01/2025 04/01/25 | Sold | $214,950 | 0.0% | $253 / Sq Ft |
| 02/25/2025 02/25/25 | Pending | -- | -- | -- |
| 02/24/2025 02/24/25 | For Sale | $214,950 | 0.0% | $253 / Sq Ft |
| 02/12/2025 02/12/25 | Pending | -- | -- | -- |
| 01/22/2025 01/22/25 | For Sale | $214,950 | -- | $253 / Sq Ft |
Tax History Compared to Growth
Tax History
| Year | Tax Paid | Tax Assessment Tax Assessment Total Assessment is a certain percentage of the fair market value that is determined by local assessors to be the total taxable value of land and additions on the property. | Land | Improvement |
|---|---|---|---|---|
| 2025 | $1,467 | $171,500 | $33,900 | $137,600 |
| 2024 | $1,467 | $146,100 | $28,800 | $117,300 |
| 2023 | $1,242 | $146,100 | $28,800 | $117,300 |
| 2022 | $1,072 | $132,400 | $28,000 | $104,400 |
| 2021 | $1,055 | $112,400 | $22,900 | $89,500 |
| 2020 | $978 | $112,400 | $22,900 | $89,500 |
| 2019 | $908 | $104,400 | $22,900 | $81,500 |
| 2018 | $840 | $96,500 | $22,900 | $73,600 |
| 2017 | $719 | $82,600 | $22,900 | $59,700 |
| 2016 | $719 | $82,600 | $22,900 | $59,700 |
| 2015 | $675 | $77,600 | $22,900 | $54,700 |
| 2014 | $675 | $77,600 | $22,900 | $54,700 |
Agents Affiliated with this Home
-
Tanya Cauthorne

Seller's Agent in 2025
Tanya Cauthorne
Napier REALTORS ERA
(804) 514-0450
2 in this area
23 Total Sales
-
Rhonda Banks

Buyer's Agent in 2025
Rhonda Banks
ICON Realty Group
(804) 357-2826
1 in this area
3 Total Sales
Map
Source: Central Virginia Regional MLS
MLS Number: 2501646
APN: 764-756-2095.087
- 8404 Muldoon Ct Unit 4
- 8406 Shannon Green Ct
- 8418 Shannon Green Ct
- 7701 Okeith Ct Unit 1601
- 7604 Roscommon Ct Unit 2403
- 7604 Roscommon Ct Unit 2411
- 5641 Knockadoon Ct
- 4914 Donegal Trace Ct
- 4810 Breeching Dee Ln
- 4901 Green Run Dr
- 4816 Breeching Dee Ln
- 4882 Wild Horse Ln
- 8106 Side Spring Terrace
- 4902 Lurgan Place
- 8741 Springwater Dr
- 8706 Greycliff Rd
- 9529 Hungary Woods Dr
- 8005 Grassmount Ct
- 2301 Homeview Dr
- 4205 W End Dr
