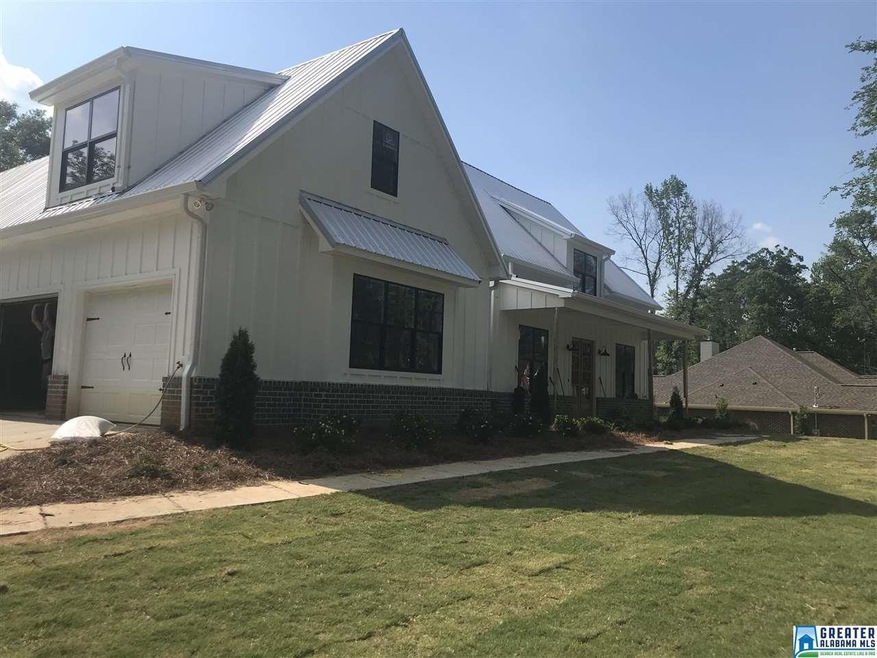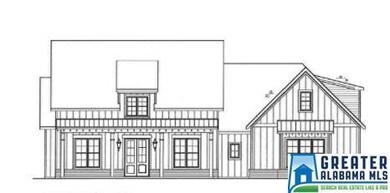
8400 Old Highway 31 Morris, AL 35116
Estimated Value: $460,000 - $501,507
3
Beds
2.5
Baths
2,568
Sq Ft
$185/Sq Ft
Est. Value
Highlights
- Covered Deck
- Wood Flooring
- Attic
- Bryan Elementary School Rated 9+
- Main Floor Primary Bedroom
- Bonus Room
About This Home
As of May 2018Great one level with bonus room up - very open
Home Details
Home Type
- Single Family
Est. Annual Taxes
- $1,200
Year Built
- 2017
Lot Details
- 1.21
Parking
- 2 Car Garage
- Side Facing Garage
- Driveway
Home Design
- Home Under Construction
- Slab Foundation
- HardiePlank Siding
Interior Spaces
- 1.5-Story Property
- Gas Fireplace
- French Doors
- Great Room with Fireplace
- Bonus Room
- Attic
Kitchen
- Stove
- Built-In Microwave
- Dishwasher
- Stainless Steel Appliances
- Stone Countertops
Flooring
- Wood
- Carpet
- Tile
Bedrooms and Bathrooms
- 3 Bedrooms
- Primary Bedroom on Main
- Split Bedroom Floorplan
- Walk-In Closet
- Split Vanities
- Bathtub and Shower Combination in Primary Bathroom
- Separate Shower
- Linen Closet In Bathroom
Laundry
- Laundry Room
- Laundry on main level
- Washer and Electric Dryer Hookup
Outdoor Features
- Covered Deck
Utilities
- Central Air
- Heat Pump System
- Underground Utilities
- Electric Water Heater
- Septic Tank
Community Details
- $13 Other Monthly Fees
Listing and Financial Details
- Tax Lot 5
- Assessor Parcel Number 7-12-2-0
Ownership History
Date
Name
Owned For
Owner Type
Purchase Details
Listed on
Oct 15, 2017
Closed on
May 31, 2018
Sold by
Cirrus Homes Llc
Bought by
Hall Lance Christopher and Hall Heather S
Seller's Agent
Cindy Mars
RE/MAX Northern Properties
Buyer's Agent
Cindy Mars
RE/MAX Northern Properties
List Price
$315,000
Sold Price
$325,000
Premium/Discount to List
$10,000
3.17%
Total Days on Market
0
Current Estimated Value
Home Financials for this Owner
Home Financials are based on the most recent Mortgage that was taken out on this home.
Estimated Appreciation
$151,127
Avg. Annual Appreciation
6.37%
Original Mortgage
$315,250
Interest Rate
4.5%
Mortgage Type
New Conventional
Purchase Details
Closed on
Aug 27, 2017
Sold by
D2 Development Llc
Bought by
Cirrus Homes Llc
Similar Homes in Morris, AL
Create a Home Valuation Report for This Property
The Home Valuation Report is an in-depth analysis detailing your home's value as well as a comparison with similar homes in the area
Home Values in the Area
Average Home Value in this Area
Purchase History
| Date | Buyer | Sale Price | Title Company |
|---|---|---|---|
| Hall Lance Christopher | $325,000 | -- | |
| Cirrus Homes Llc | $50,000 | -- |
Source: Public Records
Mortgage History
| Date | Status | Borrower | Loan Amount |
|---|---|---|---|
| Open | Hall Lance Christopher | $184,000 | |
| Closed | Hall Lance Christopher | $100,000 | |
| Open | Hall Lance Christopher | $319,440 | |
| Closed | Hall Lance Christopher | $315,250 |
Source: Public Records
Property History
| Date | Event | Price | Change | Sq Ft Price |
|---|---|---|---|---|
| 05/31/2018 05/31/18 | Sold | $325,000 | 0.0% | $127 / Sq Ft |
| 05/15/2018 05/15/18 | Price Changed | $325,000 | +3.2% | $127 / Sq Ft |
| 10/15/2017 10/15/17 | Pending | -- | -- | -- |
| 10/15/2017 10/15/17 | For Sale | $315,000 | -- | $123 / Sq Ft |
Source: Greater Alabama MLS
Tax History Compared to Growth
Tax History
| Year | Tax Paid | Tax Assessment Tax Assessment Total Assessment is a certain percentage of the fair market value that is determined by local assessors to be the total taxable value of land and additions on the property. | Land | Improvement |
|---|---|---|---|---|
| 2024 | $3,053 | $56,580 | -- | -- |
| 2022 | $2,639 | $47,550 | $5,200 | $42,350 |
| 2021 | $2,074 | $37,570 | $5,200 | $32,370 |
| 2020 | $1,954 | $35,450 | $5,200 | $30,250 |
| 2019 | $1,954 | $35,460 | $0 | $0 |
| 2018 | $543 | $9,600 | $0 | $0 |
Source: Public Records
Agents Affiliated with this Home
-
Cindy Mars

Seller's Agent in 2018
Cindy Mars
RE/MAX
(205) 966-3876
96 Total Sales
-
Tracey Ridener

Seller Co-Listing Agent in 2018
Tracey Ridener
RE/MAX
(205) 612-2810
92 Total Sales
Map
Source: Greater Alabama MLS
MLS Number: 798423
APN: 07-00-12-2-000-005.016
Nearby Homes
- 6678 Old Highway 31 Unit 6,007,004
- 186 Trotter Ln
- 198 Trotter Ln
- 8520 Sheffield Dr
- 8438 Warwick Dr
- 8309 2nd Ave
- 531 Crane St
- 511 Bowman Dr
- 8424 Mann Ln
- 8205 4th Ave
- 8603 Montina Dr
- 937 Morris Majestic Rd
- 8616 Driftwood Dr
- 8924 Stouts Rd Unit 1
- 556 Triple Creek Dr
- 0 Glennwood Rd Unit Lots 2B, 2C & 2D of
- 515 Nail Rd
- 1301 Stratford Ct
- 933 Glennwood Rd
- 524 Bridlewood Cir
- 8400 Old Highway 31
- 8404 Old Highway 31
- 8396 Old Highway 31
- 8390 Old Highway 31
- 8399 Old Highway 31
- 8395 Old Highway 31
- 8403 Old Highway 31
- 8391 Old Highway 31
- 8392 Old Highway 31
- 8407 Old Highway 31
- 8411 Old Highway 31
- 8388 Old Highway 31
- 8484 Sheffield Dr
- 8383 Old Highway 31
- 8415 Old Highway 31
- 8387 Old Highway 31
- 8488 Sheffield Dr
- 8472 Stouts Rd
- 8472 Stouts Rd Unit 3.002
- 8493 Sheffield Dr

