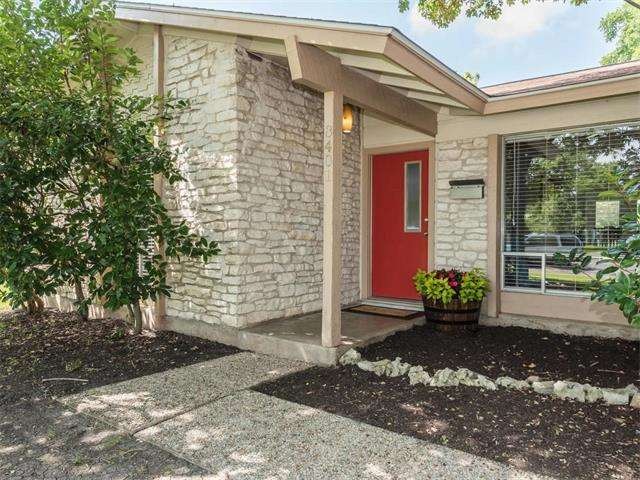
8401 Kimble Cove Austin, TX 78757
Wooten NeighborhoodHighlights
- Cul-De-Sac
- Cedar Closet
- Slate Flooring
- Attached Garage
- Patio
- Central Heating
About This Home
As of July 2016Cul-de-sac gem! This wonderful home on .44 acres features high end finishes including beautiful quartz kitchen counter tops, maple hardwood floors, a beautiful cedar ceiling in the master bedroom and a cedar coat closet. The tankless water heater was installed in 2013. Fresh interior paint and airy vaulted ceiling in living area. Just 2.3 miles to the Crestview light rail station and 3.1 miles to the Kramer station. Wooten neighborhood park and Beverly S. Sheffield Northwest District Park close by.
Last Agent to Sell the Property
HAVEN ABODE PROPERTIES GROUP, LLC License #0621301 Listed on: 06/20/2016
Home Details
Home Type
- Single Family
Est. Annual Taxes
- $7,056
Year Built
- Built in 1965
Lot Details
- Cul-De-Sac
- Back Yard
Home Design
- House
- Slab Foundation
- Composition Shingle Roof
Interior Spaces
- 1,173 Sq Ft Home
- Slate Flooring
- Prewired Security
- Laundry in Garage
Bedrooms and Bathrooms
- 3 Main Level Bedrooms
- Cedar Closet
- 2 Full Bathrooms
Parking
- Attached Garage
- Front Facing Garage
Outdoor Features
- Patio
Utilities
- Central Heating
- Electricity To Lot Line
Listing and Financial Details
- Assessor Parcel Number 02400801370000
- 2% Total Tax Rate
Ownership History
Purchase Details
Home Financials for this Owner
Home Financials are based on the most recent Mortgage that was taken out on this home.Purchase Details
Home Financials for this Owner
Home Financials are based on the most recent Mortgage that was taken out on this home.Purchase Details
Home Financials for this Owner
Home Financials are based on the most recent Mortgage that was taken out on this home.Purchase Details
Home Financials for this Owner
Home Financials are based on the most recent Mortgage that was taken out on this home.Similar Homes in the area
Home Values in the Area
Average Home Value in this Area
Purchase History
| Date | Type | Sale Price | Title Company |
|---|---|---|---|
| Special Warranty Deed | -- | None Available | |
| Vendors Lien | -- | Attorney | |
| Vendors Lien | -- | None Available | |
| Warranty Deed | -- | None Available | |
| Vendors Lien | -- | None Available |
Mortgage History
| Date | Status | Loan Amount | Loan Type |
|---|---|---|---|
| Open | $279,000 | New Conventional | |
| Previous Owner | $240,562 | FHA | |
| Previous Owner | $97,650 | Unknown | |
| Previous Owner | $126,675 | Purchase Money Mortgage | |
| Closed | $0 | Assumption |
Property History
| Date | Event | Price | Change | Sq Ft Price |
|---|---|---|---|---|
| 07/26/2016 07/26/16 | Sold | -- | -- | -- |
| 06/23/2016 06/23/16 | Pending | -- | -- | -- |
| 06/20/2016 06/20/16 | For Sale | $325,000 | +30.5% | $277 / Sq Ft |
| 05/03/2013 05/03/13 | Sold | -- | -- | -- |
| 03/08/2013 03/08/13 | Pending | -- | -- | -- |
| 03/06/2013 03/06/13 | For Sale | $249,000 | -- | $226 / Sq Ft |
Tax History Compared to Growth
Tax History
| Year | Tax Paid | Tax Assessment Tax Assessment Total Assessment is a certain percentage of the fair market value that is determined by local assessors to be the total taxable value of land and additions on the property. | Land | Improvement |
|---|---|---|---|---|
| 2023 | $7,056 | $483,240 | $0 | $0 |
| 2022 | $8,676 | $439,309 | $0 | $0 |
| 2021 | $8,693 | $399,372 | $180,000 | $246,888 |
| 2020 | $7,787 | $363,065 | $180,000 | $183,065 |
| 2018 | $7,992 | $360,976 | $168,000 | $192,976 |
| 2017 | $7,086 | $317,758 | $140,000 | $177,758 |
| 2016 | $6,348 | $284,642 | $163,800 | $177,482 |
| 2015 | $5,136 | $258,765 | $127,400 | $156,956 |
| 2014 | $5,136 | $235,241 | $127,400 | $107,841 |
Agents Affiliated with this Home
-
Maria Rivera
M
Seller's Agent in 2016
Maria Rivera
HAVEN ABODE PROPERTIES GROUP, LLC
(512) 619-2667
7 Total Sales
-
David & Kelly Thate

Buyer's Agent in 2016
David & Kelly Thate
Keller Williams Heritage
(512) 750-5777
40 Total Sales
-
Chris Hinkle
C
Seller's Agent in 2013
Chris Hinkle
Chris Hinkle Real Estate
(512) 589-9696
98 Total Sales
-
John Paul Porter

Buyer's Agent in 2013
John Paul Porter
DIGNIFIED DWELLINGS REALTY
(512) 563-8176
90 Total Sales
Map
Source: Unlock MLS (Austin Board of REALTORS®)
MLS Number: 7983492
APN: 244331
- 8403 Kimble Cove
- 8409 Kimble Cove
- 8221 Renton Dr
- 1804 Kendra Cove
- 8204 Easter Cove
- 8309 Burrell Dr
- 1520 Weyford Dr
- 8500 Woodstone Dr
- 8502 Woodstone Dr
- 2108 Lanier Dr
- 8504 Woodstone Dr
- 8301 Weyburn Dr
- 8516 Contour Dr
- 8102 Shadowood Dr
- 8507 Contour Dr
- 1500 Villanova Dr
- 2004 Teakwood Dr
- 8101 Mullen Dr
- 1748 Ohlen Rd Unit 76
- 1748 Ohlen Rd Unit 36
