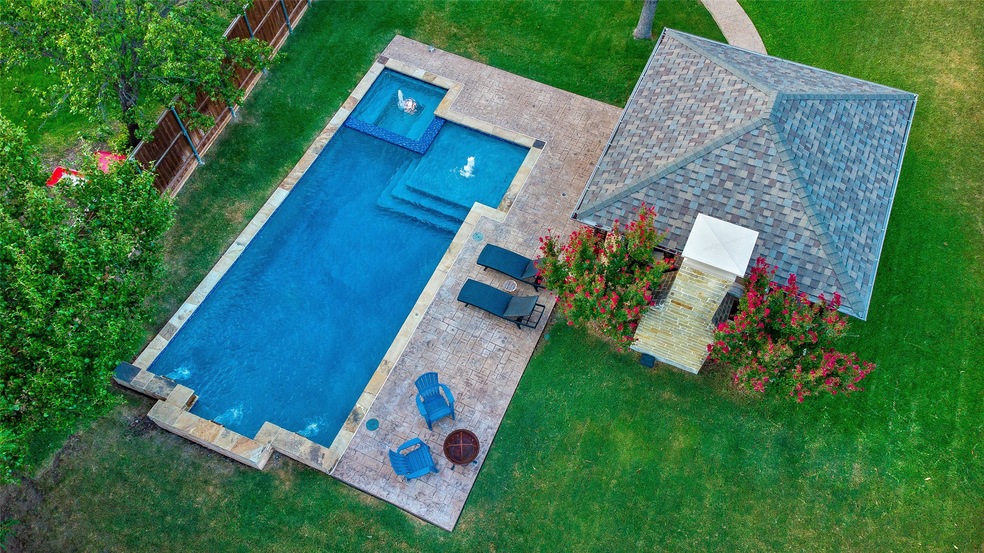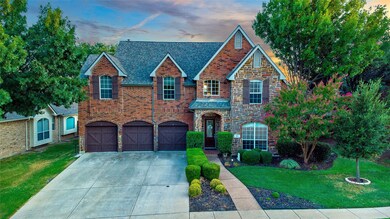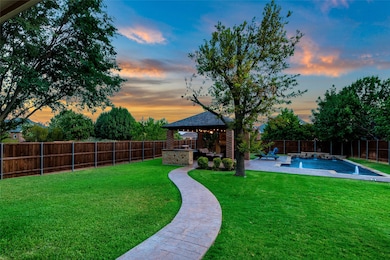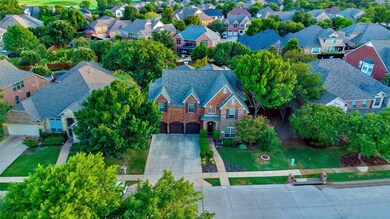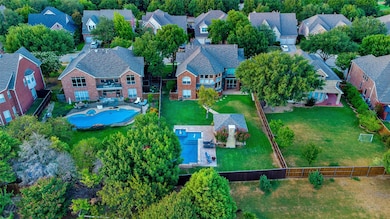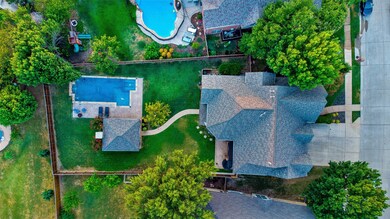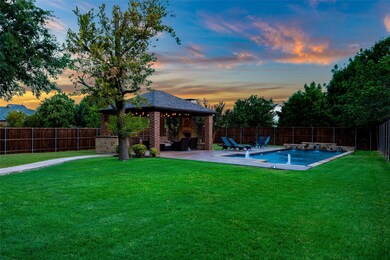
8401 Port Royal Ln McKinney, TX 75070
Stonebridge Ranch NeighborhoodHighlights
- Golf Course Community
- Fitness Center
- Fishing
- Dean & Mildred Bennett Elementary School Rated A
- Heated Pool and Spa
- Built-In Refrigerator
About This Home
As of June 2025!! BEAUTIFUL TOWERING TREES OUT YOUR FRONT DOOR !! GORGEOUS HOMES AND WINDING STREETS !!! WHY NOT LIVE IN THE LUXURIOUS STONEBRIDGE RANCH !!! MOVING UP TO A BIGGER HOME ? RELOCATING FOR A NEW JOB ? THE SECOND FLOOR MASTER SUITE IS TRULY A RETREAT WITH A SEPARATE OFFICE & SITTING-EXERCISE ROOM. ON THE SAME LEVEL AS THE MASTER ARE 2 ADDITIONAL BEDRMS , LARGE GAMERM PLUS A PRIVATE BALCONY WITH A STAIRCASE TO THE BACKYARD'S OUTSIDE LIVING & KITCHEN AREA . IMAGINE AND ENJOY THE HUGE RIVERBEND SANDLER BUILT POOL WITH A SPA , WATERFALL & STATE OF THE ART EQUIPMENT. THE BUILDER, KIMBALL HILL, INCLUDED TOP OF THE LINE STAINELESS KITCHEN APPLIANCES-GAS COOK TOP & BUILT IN REFRIGERATOR , GRANITES - SOARING CEILINGS, 3 CAR GARAGE & ON A QUITE CULDESAC STREET. METICULOUSLY MAINTAINED & LOVED BY THE OWNERS, THE BUYER WON'T HAVE TO WORRY ABOUT A LONG LIST OF DEFERRED MAINTAINCE. CONSTANT & RECENT UPDATES INCLUDE -WINDOW GLASS REPLACEMENT, ROOF REPLACED, HVAC SERVICE-FRESH PAINT & LANDSCAPING.
Last Agent to Sell the Property
Briggs Freeman Sotheby's Int'l Brokerage Phone: 972-596-9100 License #0282394 Listed on: 08/15/2022

Co-Listed By
Briggs Freeman Sotheby's Int’l Brokerage Phone: 972-596-9100 License #0485416
Home Details
Home Type
- Single Family
Est. Annual Taxes
- $11,594
Year Built
- Built in 2002
Lot Details
- 0.28 Acre Lot
- Cul-De-Sac
- Dog Run
- Property is Fully Fenced
- High Fence
- Wood Fence
- Back Yard
HOA Fees
- $70 Monthly HOA Fees
Parking
- 3 Car Direct Access Garage
- Inside Entrance
- Parking Accessed On Kitchen Level
- Lighted Parking
- Front Facing Garage
- Side by Side Parking
- Garage Door Opener
- Driveway
- On-Street Parking
- Golf Cart Garage
Home Design
- English Architecture
- Traditional Architecture
- Tudor Architecture
- Brick Exterior Construction
- Slab Foundation
- Composition Roof
Interior Spaces
- 4,027 Sq Ft Home
- 2-Story Property
- Open Floorplan
- Wet Bar
- Dry Bar
- Cathedral Ceiling
- Chandelier
- Fireplace Features Masonry
- Gas Fireplace
- Window Treatments
- Great Room with Fireplace
- 2 Fireplaces
- Den with Fireplace
- Loft
- Washer and Electric Dryer Hookup
Kitchen
- Eat-In Kitchen
- Electric Oven
- Built-In Gas Range
- Warming Drawer
- <<microwave>>
- Built-In Refrigerator
- Plumbed For Ice Maker
- Dishwasher
- Kitchen Island
- Granite Countertops
- Disposal
Flooring
- Wood
- Carpet
- Ceramic Tile
Bedrooms and Bathrooms
- 4 Bedrooms
- Walk-In Closet
- 3 Full Bathrooms
- Double Vanity
Home Security
- Home Security System
- Security Lights
- Fire and Smoke Detector
Eco-Friendly Details
- Energy-Efficient Insulation
Pool
- Heated Pool and Spa
- Heated Lap Pool
- Heated In Ground Pool
- Gunite Pool
- Outdoor Pool
- Pool Sweep
Outdoor Features
- Balcony
- Deck
- Covered patio or porch
- Outdoor Fireplace
- Outdoor Kitchen
- Fire Pit
- Exterior Lighting
- Outdoor Gas Grill
- Rain Gutters
Schools
- Bennett Elementary School
- Mckinney Boyd High School
Utilities
- Forced Air Zoned Heating and Cooling System
- Heating System Uses Natural Gas
- Vented Exhaust Fan
- Underground Utilities
- Gas Water Heater
- High Speed Internet
- Phone Available
- Cable TV Available
Listing and Financial Details
- Legal Lot and Block 14 / A
- Assessor Parcel Number R492700A01401
Community Details
Overview
- Association fees include all facilities, management, ground maintenance, maintenance structure, pest control, security
- Stonebride Ranch Community Association
- Gallery At Stonebridge Subdivision
- Community Lake
Amenities
- Restaurant
Recreation
- Golf Course Community
- Tennis Courts
- Community Playground
- Fitness Center
- Community Pool
- Fishing
- Park
Ownership History
Purchase Details
Home Financials for this Owner
Home Financials are based on the most recent Mortgage that was taken out on this home.Purchase Details
Home Financials for this Owner
Home Financials are based on the most recent Mortgage that was taken out on this home.Purchase Details
Home Financials for this Owner
Home Financials are based on the most recent Mortgage that was taken out on this home.Purchase Details
Home Financials for this Owner
Home Financials are based on the most recent Mortgage that was taken out on this home.Purchase Details
Home Financials for this Owner
Home Financials are based on the most recent Mortgage that was taken out on this home.Purchase Details
Home Financials for this Owner
Home Financials are based on the most recent Mortgage that was taken out on this home.Purchase Details
Home Financials for this Owner
Home Financials are based on the most recent Mortgage that was taken out on this home.Purchase Details
Home Financials for this Owner
Home Financials are based on the most recent Mortgage that was taken out on this home.Purchase Details
Purchase Details
Home Financials for this Owner
Home Financials are based on the most recent Mortgage that was taken out on this home.Similar Homes in McKinney, TX
Home Values in the Area
Average Home Value in this Area
Purchase History
| Date | Type | Sale Price | Title Company |
|---|---|---|---|
| Deed | -- | None Listed On Document | |
| Warranty Deed | -- | Chicago Title | |
| Special Warranty Deed | -- | Chicago Title | |
| Vendors Lien | -- | Chicago Title | |
| Vendors Lien | -- | Allegiance Title Co | |
| Vendors Lien | -- | Hftc | |
| Corporate Deed | -- | Ctic | |
| Warranty Deed | -- | Chicago Title Insurance Comp | |
| Special Warranty Deed | -- | -- | |
| Warranty Deed | -- | -- |
Mortgage History
| Date | Status | Loan Amount | Loan Type |
|---|---|---|---|
| Open | $640,000 | New Conventional | |
| Previous Owner | $722,000 | New Conventional | |
| Previous Owner | $351,000 | VA | |
| Previous Owner | $447,030 | VA | |
| Previous Owner | $179,000 | Stand Alone First | |
| Previous Owner | $88,300 | New Conventional | |
| Previous Owner | $98,400 | Unknown | |
| Previous Owner | $100,000 | Purchase Money Mortgage | |
| Previous Owner | $30,415 | Credit Line Revolving | |
| Previous Owner | $261,000 | Purchase Money Mortgage | |
| Previous Owner | $246,042 | No Value Available |
Property History
| Date | Event | Price | Change | Sq Ft Price |
|---|---|---|---|---|
| 06/30/2025 06/30/25 | Sold | -- | -- | -- |
| 06/18/2025 06/18/25 | Pending | -- | -- | -- |
| 06/03/2025 06/03/25 | Price Changed | $850,000 | -1.2% | $210 / Sq Ft |
| 05/15/2025 05/15/25 | Price Changed | $860,000 | -1.7% | $213 / Sq Ft |
| 05/01/2025 05/01/25 | Price Changed | $875,000 | -2.8% | $216 / Sq Ft |
| 04/24/2025 04/24/25 | For Sale | $900,000 | +12.6% | $222 / Sq Ft |
| 01/02/2023 01/02/23 | Sold | -- | -- | -- |
| 11/18/2022 11/18/22 | Pending | -- | -- | -- |
| 11/05/2022 11/05/22 | For Sale | $799,000 | 0.0% | $198 / Sq Ft |
| 11/04/2022 11/04/22 | Off Market | -- | -- | -- |
| 10/05/2022 10/05/22 | Price Changed | $799,000 | -5.9% | $198 / Sq Ft |
| 09/08/2022 09/08/22 | Price Changed | $849,500 | -5.5% | $211 / Sq Ft |
| 08/15/2022 08/15/22 | For Sale | $899,000 | +99.8% | $223 / Sq Ft |
| 10/03/2017 10/03/17 | Sold | -- | -- | -- |
| 09/05/2017 09/05/17 | Pending | -- | -- | -- |
| 08/31/2017 08/31/17 | For Sale | $450,000 | -- | $112 / Sq Ft |
Tax History Compared to Growth
Tax History
| Year | Tax Paid | Tax Assessment Tax Assessment Total Assessment is a certain percentage of the fair market value that is determined by local assessors to be the total taxable value of land and additions on the property. | Land | Improvement |
|---|---|---|---|---|
| 2023 | $12,571 | $751,602 | $143,000 | $608,602 |
| 2022 | $12,035 | $600,553 | $143,000 | $532,398 |
| 2021 | $11,594 | $545,957 | $121,000 | $424,957 |
| 2020 | $12,153 | $537,716 | $99,000 | $438,716 |
| 2019 | $11,965 | $503,314 | $103,500 | $399,814 |
| 2018 | $11,074 | $455,318 | $103,500 | $351,818 |
| 2017 | $10,653 | $438,000 | $92,000 | $346,000 |
| 2016 | $10,623 | $427,891 | $92,000 | $335,891 |
| 2015 | $8,779 | $399,757 | $80,500 | $319,257 |
Agents Affiliated with this Home
-
Kevin Skiles
K
Seller's Agent in 2025
Kevin Skiles
Fathom Realty
(214) 797-3235
2 in this area
26 Total Sales
-
Hannah Ewing
H
Buyer's Agent in 2025
Hannah Ewing
Acquisto Real Estate
(214) 991-1873
11 in this area
84 Total Sales
-
Dona Timm
D
Seller's Agent in 2023
Dona Timm
Briggs Freeman Sotheby's Int'l
(972) 333-3370
3 in this area
95 Total Sales
-
Dwayne Clark
D
Seller Co-Listing Agent in 2023
Dwayne Clark
Briggs Freeman Sotheby's Int’l
(214) 789-5321
1 in this area
3 Total Sales
-
Corey Young

Seller's Agent in 2017
Corey Young
RE/MAX
(214) 563-7139
1 in this area
124 Total Sales
-
Patti Winchester
P
Buyer's Agent in 2017
Patti Winchester
Compass RE Texas, LLC
(972) 322-5010
7 in this area
141 Total Sales
Map
Source: North Texas Real Estate Information Systems (NTREIS)
MLS Number: 20135954
APN: R-4927-00A-0140-1
- 8612 Irwin Ct
- 8116 Yellowstone Dr
- 1501 Canyon Creek Dr
- 1200 Somerset Dr
- 1601 Canyon Creek Dr
- 7904 Linksview Dr
- 1805 Canyon Creek Dr
- 8604 Preston Wood Dr
- 7805 Butternut Ln
- 8905 Glen Garden Dr
- 8205 Rayburn Ln
- 2204 Trinity Ln
- 2324 Stone Creek Dr
- 8304 Old Hickory Ln
- 2212 Stone Creek Dr
- 8204 Livingston Ln
- 8501 Persimmon Ct
- 8308 Clear Bay
- 808 Bluffwood Ave
- 2325 Hyer Place
