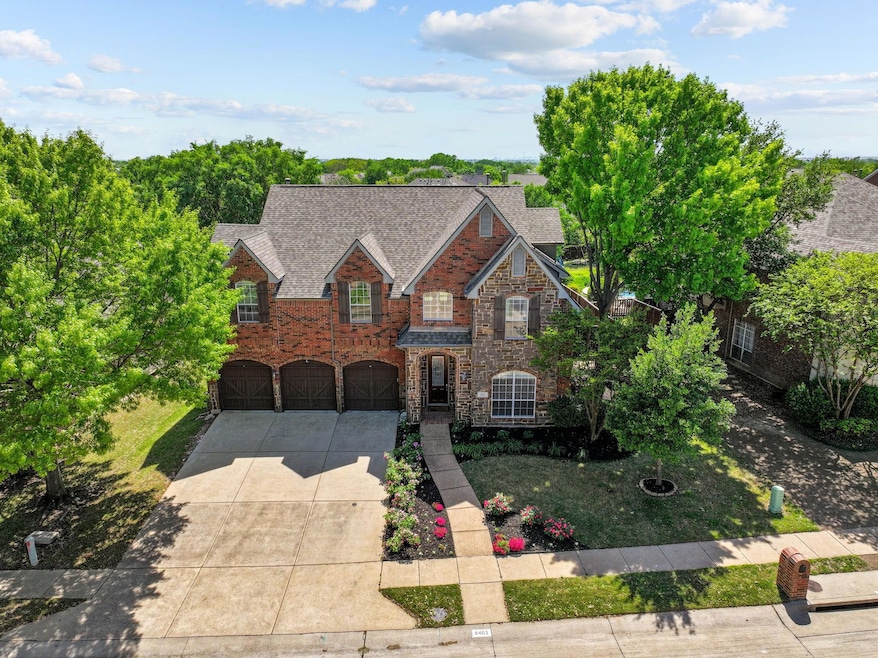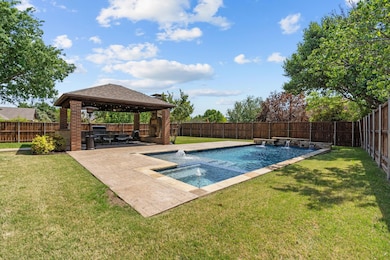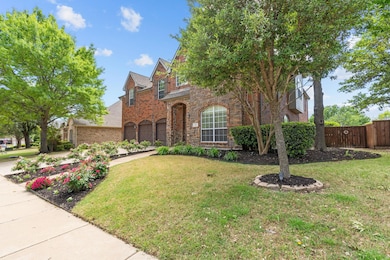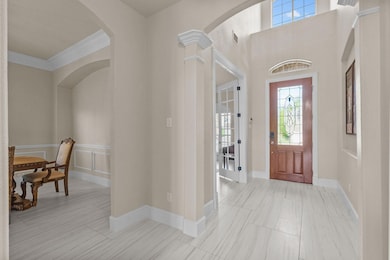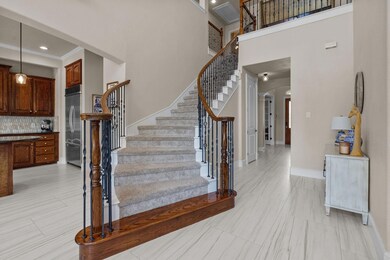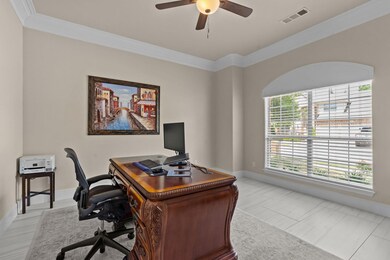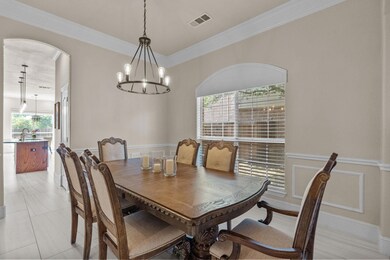
8401 Port Royal Ln McKinney, TX 75070
Stonebridge Ranch NeighborhoodHighlights
- Golf Course Community
- Fitness Center
- Fishing
- Dean & Mildred Bennett Elementary School Rated A
- Heated Pool and Spa
- Built-In Refrigerator
About This Home
As of June 2025Welcome to 8401 Port Royal Lane, a refined retreat nestled in the highly sought-after Gallery at Stonebridge in McKinney. Situated on an oversized 0.28-acre cul-de-sac lot, this elegant 5-bedroom, 3.5-bath residence offers over 4,000 sq ft of thoughtfully designed living space.
A graceful entryway opens into an expansive floorplan accented by newly installed tile flooring and abundant natural light. The gourmet kitchen is equipped with gleaming granite countertops, a stylish backsplash, and a seamless flow into the living and dining areas—designed for effortless entertaining.
The primary suite is a luxurious escape, featuring a spa-inspired bath and two adjoining bonus spaces ideal for a private office, library, nursery, or personal gym. A guest suite is conveniently located on the first floor, while the upper level offers a spacious game room and two additional bedrooms.
Outdoors, a heated pool with tranquil waterfalls anchors the backyard oasis, complemented by a covered outdoor living area featuring stone countertops, a built-in natural gas grill, and a cozy gas fireplace—perfect for year-round enjoyment. A rare 3-car garage and extended driveway add exceptional functionality.
Residents enjoy exclusive Stonebridge Ranch amenities, including community pools, tennis and pickleball courts, parks, and miles of scenic trails. Zoned to highly acclaimed McKinney ISD schools, this home beautifully balances luxury, comfort, and an unmatched lifestyle.
Experience the best of McKinney living—schedule your private tour today.
Last Agent to Sell the Property
Fathom Realty Brokerage Phone: 888-455-6040 License #0581085 Listed on: 04/24/2025

Home Details
Home Type
- Single Family
Est. Annual Taxes
- $13,972
Year Built
- Built in 2002
Lot Details
- 0.28 Acre Lot
- Lot Dimensions are 80x175
- Cul-De-Sac
- Wood Fence
- Landscaped
- Interior Lot
- Misting System
- Sprinkler System
- Few Trees
- Private Yard
- Back Yard
HOA Fees
- $84 Monthly HOA Fees
Parking
- 3 Car Attached Garage
- Front Facing Garage
- Garage Door Opener
- Driveway
- On-Street Parking
- Off-Street Parking
Home Design
- Traditional Architecture
- Brick Exterior Construction
- Slab Foundation
- Shingle Roof
- Composition Roof
Interior Spaces
- 4,046 Sq Ft Home
- 2-Story Property
- Open Floorplan
- Dry Bar
- Vaulted Ceiling
- Ceiling Fan
- Double Sided Fireplace
- Fireplace With Glass Doors
- Window Treatments
- Living Room with Fireplace
- 2 Fireplaces
- Washer and Gas Dryer Hookup
Kitchen
- Eat-In Kitchen
- <<convectionOvenToken>>
- Electric Oven
- Gas Cooktop
- Warming Drawer
- <<microwave>>
- Built-In Refrigerator
- Ice Maker
- Dishwasher
- Kitchen Island
- Granite Countertops
- Disposal
Flooring
- Wood
- Carpet
- Tile
Bedrooms and Bathrooms
- 5 Bedrooms
- Fireplace in Bedroom
- Walk-In Closet
- Fireplace in Bathroom
- Double Vanity
- Low Flow Plumbing Fixtures
Home Security
- Security System Owned
- Carbon Monoxide Detectors
- Fire and Smoke Detector
Eco-Friendly Details
- Energy-Efficient Lighting
- Energy-Efficient Insulation
- Energy-Efficient Thermostat
Pool
- Heated Pool and Spa
- Heated In Ground Pool
- Outdoor Pool
- Sport pool features two shallow ends and a deeper center
- Waterfall Pool Feature
- Pool Water Feature
Outdoor Features
- Balcony
- Covered patio or porch
- Outdoor Kitchen
- Exterior Lighting
- Outdoor Grill
- Rain Gutters
Schools
- Bennett Elementary School
- Mckinney Boyd High School
Utilities
- Zoned Heating and Cooling
- Heating System Uses Natural Gas
- Vented Exhaust Fan
- Underground Utilities
- Gas Water Heater
- High Speed Internet
- Cable TV Available
Listing and Financial Details
- Legal Lot and Block 14 / A
- Assessor Parcel Number R492700A01401
Community Details
Overview
- Association fees include all facilities
- Stonebridge Ranch Community Association
- Gallery At Stonebridge Subdivision
Recreation
- Golf Course Community
- Tennis Courts
- Community Playground
- Fitness Center
- Community Pool
- Fishing
- Park
Ownership History
Purchase Details
Home Financials for this Owner
Home Financials are based on the most recent Mortgage that was taken out on this home.Purchase Details
Home Financials for this Owner
Home Financials are based on the most recent Mortgage that was taken out on this home.Purchase Details
Home Financials for this Owner
Home Financials are based on the most recent Mortgage that was taken out on this home.Purchase Details
Home Financials for this Owner
Home Financials are based on the most recent Mortgage that was taken out on this home.Purchase Details
Home Financials for this Owner
Home Financials are based on the most recent Mortgage that was taken out on this home.Purchase Details
Home Financials for this Owner
Home Financials are based on the most recent Mortgage that was taken out on this home.Purchase Details
Home Financials for this Owner
Home Financials are based on the most recent Mortgage that was taken out on this home.Purchase Details
Home Financials for this Owner
Home Financials are based on the most recent Mortgage that was taken out on this home.Purchase Details
Purchase Details
Home Financials for this Owner
Home Financials are based on the most recent Mortgage that was taken out on this home.Similar Homes in the area
Home Values in the Area
Average Home Value in this Area
Purchase History
| Date | Type | Sale Price | Title Company |
|---|---|---|---|
| Deed | -- | None Listed On Document | |
| Warranty Deed | -- | Chicago Title | |
| Special Warranty Deed | -- | Chicago Title | |
| Vendors Lien | -- | Chicago Title | |
| Vendors Lien | -- | Allegiance Title Co | |
| Vendors Lien | -- | Hftc | |
| Corporate Deed | -- | Ctic | |
| Warranty Deed | -- | Chicago Title Insurance Comp | |
| Special Warranty Deed | -- | -- | |
| Warranty Deed | -- | -- |
Mortgage History
| Date | Status | Loan Amount | Loan Type |
|---|---|---|---|
| Open | $640,000 | New Conventional | |
| Previous Owner | $722,000 | New Conventional | |
| Previous Owner | $351,000 | VA | |
| Previous Owner | $447,030 | VA | |
| Previous Owner | $179,000 | Stand Alone First | |
| Previous Owner | $88,300 | New Conventional | |
| Previous Owner | $98,400 | Unknown | |
| Previous Owner | $100,000 | Purchase Money Mortgage | |
| Previous Owner | $30,415 | Credit Line Revolving | |
| Previous Owner | $261,000 | Purchase Money Mortgage | |
| Previous Owner | $246,042 | No Value Available |
Property History
| Date | Event | Price | Change | Sq Ft Price |
|---|---|---|---|---|
| 06/30/2025 06/30/25 | Sold | -- | -- | -- |
| 06/18/2025 06/18/25 | Pending | -- | -- | -- |
| 06/03/2025 06/03/25 | Price Changed | $850,000 | -1.2% | $210 / Sq Ft |
| 05/15/2025 05/15/25 | Price Changed | $860,000 | -1.7% | $213 / Sq Ft |
| 05/01/2025 05/01/25 | Price Changed | $875,000 | -2.8% | $216 / Sq Ft |
| 04/24/2025 04/24/25 | For Sale | $900,000 | +12.6% | $222 / Sq Ft |
| 01/02/2023 01/02/23 | Sold | -- | -- | -- |
| 11/18/2022 11/18/22 | Pending | -- | -- | -- |
| 11/05/2022 11/05/22 | For Sale | $799,000 | 0.0% | $198 / Sq Ft |
| 11/04/2022 11/04/22 | Off Market | -- | -- | -- |
| 10/05/2022 10/05/22 | Price Changed | $799,000 | -5.9% | $198 / Sq Ft |
| 09/08/2022 09/08/22 | Price Changed | $849,500 | -5.5% | $211 / Sq Ft |
| 08/15/2022 08/15/22 | For Sale | $899,000 | +99.8% | $223 / Sq Ft |
| 10/03/2017 10/03/17 | Sold | -- | -- | -- |
| 09/05/2017 09/05/17 | Pending | -- | -- | -- |
| 08/31/2017 08/31/17 | For Sale | $450,000 | -- | $112 / Sq Ft |
Tax History Compared to Growth
Tax History
| Year | Tax Paid | Tax Assessment Tax Assessment Total Assessment is a certain percentage of the fair market value that is determined by local assessors to be the total taxable value of land and additions on the property. | Land | Improvement |
|---|---|---|---|---|
| 2023 | $12,571 | $751,602 | $143,000 | $608,602 |
| 2022 | $12,035 | $600,553 | $143,000 | $532,398 |
| 2021 | $11,594 | $545,957 | $121,000 | $424,957 |
| 2020 | $12,153 | $537,716 | $99,000 | $438,716 |
| 2019 | $11,965 | $503,314 | $103,500 | $399,814 |
| 2018 | $11,074 | $455,318 | $103,500 | $351,818 |
| 2017 | $10,653 | $438,000 | $92,000 | $346,000 |
| 2016 | $10,623 | $427,891 | $92,000 | $335,891 |
| 2015 | $8,779 | $399,757 | $80,500 | $319,257 |
Agents Affiliated with this Home
-
Kevin Skiles
K
Seller's Agent in 2025
Kevin Skiles
Fathom Realty
(214) 797-3235
2 in this area
26 Total Sales
-
Hannah Ewing
H
Buyer's Agent in 2025
Hannah Ewing
Acquisto Real Estate
(214) 991-1873
11 in this area
84 Total Sales
-
Dona Timm
D
Seller's Agent in 2023
Dona Timm
Briggs Freeman Sotheby's Int'l
(972) 333-3370
3 in this area
95 Total Sales
-
Dwayne Clark
D
Seller Co-Listing Agent in 2023
Dwayne Clark
Briggs Freeman Sotheby's Int’l
(214) 789-5321
1 in this area
3 Total Sales
-
Corey Young

Seller's Agent in 2017
Corey Young
RE/MAX
(214) 563-7139
1 in this area
124 Total Sales
-
Patti Winchester
P
Buyer's Agent in 2017
Patti Winchester
Compass RE Texas, LLC
(972) 322-5010
7 in this area
142 Total Sales
Map
Source: North Texas Real Estate Information Systems (NTREIS)
MLS Number: 20909690
APN: R-4927-00A-0140-1
- 8612 Irwin Ct
- 8116 Yellowstone Dr
- 1501 Canyon Creek Dr
- 1200 Somerset Dr
- 1601 Canyon Creek Dr
- 7904 Linksview Dr
- 1805 Canyon Creek Dr
- 8604 Preston Wood Dr
- 7805 Butternut Ln
- 8905 Glen Garden Dr
- 8205 Rayburn Ln
- 2204 Trinity Ln
- 2324 Stone Creek Dr
- 8304 Old Hickory Ln
- 2212 Stone Creek Dr
- 8204 Livingston Ln
- 8501 Persimmon Ct
- 8308 Clear Bay
- 808 Bluffwood Ave
- 2325 Hyer Place
