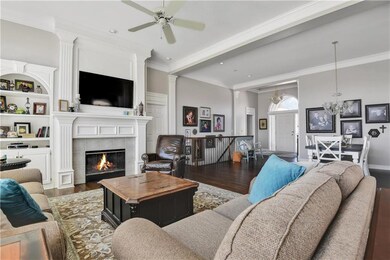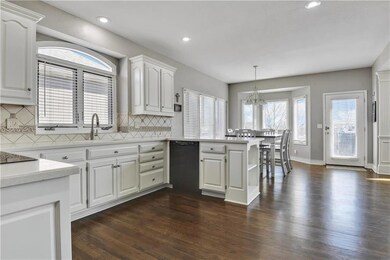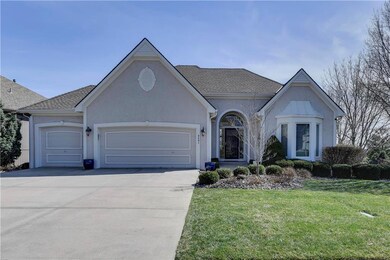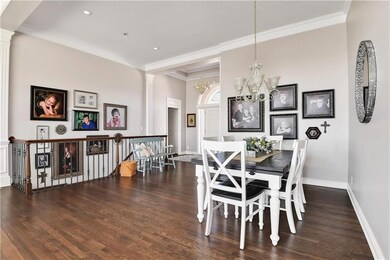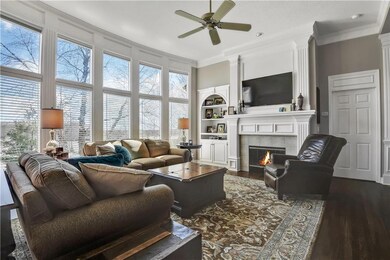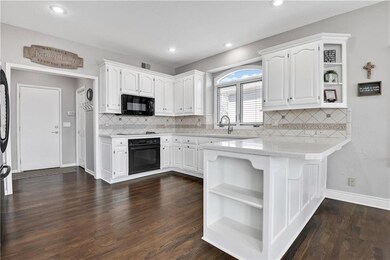
8401 W 157th St Overland Park, KS 66223
South Overland Park NeighborhoodHighlights
- Deck
- Vaulted Ceiling
- Wood Flooring
- Cedar Hills Elementary School Rated A+
- Traditional Architecture
- Whirlpool Bathtub
About This Home
As of April 2025Over $40K in updates! Reverse 1.5 Story w/open floor plan & spacious grt rm. New hardwd floors, int. paint, carpet, 4th Bedroom added,trek decking, wrought iron fence, & tile flring. Gourmet kitchen with white cabinets, breakfast bar & door to deck. Two bedrms/2 full baths on main level. Walk out lower level features full kitchen, large family rm, 2 bedrms, full bath & tons of light. Private yard with trees. 3 car garage with epoxy flrs, whole home generator, wood blinds, central vac., crown molding. BV Schools!
Last Agent to Sell the Property
ReeceNichols - Leawood License #SP00235392 Listed on: 04/02/2019

Home Details
Home Type
- Single Family
Est. Annual Taxes
- $7,003
Year Built
- Built in 2000
Lot Details
- 10,454 Sq Ft Lot
- Side Green Space
- Paved or Partially Paved Lot
- Sprinkler System
- Many Trees
HOA Fees
- $27 Monthly HOA Fees
Parking
- 3 Car Attached Garage
Home Design
- Traditional Architecture
- Composition Roof
Interior Spaces
- Wet Bar: Carpet, Ceiling Fan(s), Other, Walk-In Closet(s), Cathedral/Vaulted Ceiling, Hardwood, Ceramic Tiles, Whirlpool Tub, Pantry, Fireplace, Wood Floor
- Built-In Features: Carpet, Ceiling Fan(s), Other, Walk-In Closet(s), Cathedral/Vaulted Ceiling, Hardwood, Ceramic Tiles, Whirlpool Tub, Pantry, Fireplace, Wood Floor
- Vaulted Ceiling
- Ceiling Fan: Carpet, Ceiling Fan(s), Other, Walk-In Closet(s), Cathedral/Vaulted Ceiling, Hardwood, Ceramic Tiles, Whirlpool Tub, Pantry, Fireplace, Wood Floor
- Skylights
- Thermal Windows
- Shades
- Plantation Shutters
- Drapes & Rods
- Great Room with Fireplace
- Family Room
- Breakfast Room
- Formal Dining Room
- Home Office
- Workshop
- Storm Doors
- Laundry on main level
Kitchen
- Granite Countertops
- Laminate Countertops
Flooring
- Wood
- Wall to Wall Carpet
- Linoleum
- Laminate
- Stone
- Ceramic Tile
- Luxury Vinyl Plank Tile
- Luxury Vinyl Tile
Bedrooms and Bathrooms
- 4 Bedrooms
- Cedar Closet: Carpet, Ceiling Fan(s), Other, Walk-In Closet(s), Cathedral/Vaulted Ceiling, Hardwood, Ceramic Tiles, Whirlpool Tub, Pantry, Fireplace, Wood Floor
- Walk-In Closet: Carpet, Ceiling Fan(s), Other, Walk-In Closet(s), Cathedral/Vaulted Ceiling, Hardwood, Ceramic Tiles, Whirlpool Tub, Pantry, Fireplace, Wood Floor
- 3 Full Bathrooms
- Double Vanity
- Whirlpool Bathtub
- Carpet
Finished Basement
- Walk-Out Basement
- Sump Pump
- Sub-Basement: Kitchen- 2nd, Bedroom 4
Outdoor Features
- Deck
- Enclosed patio or porch
Schools
- Cedar Hills Elementary School
- Blue Valley West High School
Utilities
- Central Heating and Cooling System
Community Details
- Association fees include curbside recycling, trash pick up
- The Ridge At Pinewood Subdivision
Listing and Financial Details
- Assessor Parcel Number NP85720000-0001
Ownership History
Purchase Details
Home Financials for this Owner
Home Financials are based on the most recent Mortgage that was taken out on this home.Purchase Details
Purchase Details
Home Financials for this Owner
Home Financials are based on the most recent Mortgage that was taken out on this home.Purchase Details
Home Financials for this Owner
Home Financials are based on the most recent Mortgage that was taken out on this home.Purchase Details
Home Financials for this Owner
Home Financials are based on the most recent Mortgage that was taken out on this home.Purchase Details
Home Financials for this Owner
Home Financials are based on the most recent Mortgage that was taken out on this home.Purchase Details
Home Financials for this Owner
Home Financials are based on the most recent Mortgage that was taken out on this home.Similar Homes in Overland Park, KS
Home Values in the Area
Average Home Value in this Area
Purchase History
| Date | Type | Sale Price | Title Company |
|---|---|---|---|
| Warranty Deed | -- | Security 1St Title | |
| Warranty Deed | -- | Security 1St Title | |
| Deed | -- | Security 1St Title | |
| Deed | -- | Security 1St Title | |
| Quit Claim Deed | -- | None Listed On Document | |
| Warranty Deed | -- | Kansas City Title Inc | |
| Interfamily Deed Transfer | -- | Security 1St Title | |
| Interfamily Deed Transfer | -- | None Available | |
| Warranty Deed | -- | Secured Title Of Kansas City | |
| Corporate Deed | -- | Security Land Title Company |
Mortgage History
| Date | Status | Loan Amount | Loan Type |
|---|---|---|---|
| Open | $570,950 | New Conventional | |
| Closed | $570,950 | New Conventional | |
| Previous Owner | $405,000 | New Conventional | |
| Previous Owner | $403,750 | New Conventional | |
| Previous Owner | $95,000 | Credit Line Revolving | |
| Previous Owner | $250,000 | No Value Available |
Property History
| Date | Event | Price | Change | Sq Ft Price |
|---|---|---|---|---|
| 04/23/2025 04/23/25 | Sold | -- | -- | -- |
| 03/23/2025 03/23/25 | Pending | -- | -- | -- |
| 03/22/2025 03/22/25 | For Sale | $600,000 | +35.7% | $169 / Sq Ft |
| 06/10/2019 06/10/19 | Sold | -- | -- | -- |
| 05/21/2019 05/21/19 | Pending | -- | -- | -- |
| 05/19/2019 05/19/19 | Price Changed | $442,000 | -1.8% | $124 / Sq Ft |
| 05/07/2019 05/07/19 | Price Changed | $449,950 | -0.9% | $126 / Sq Ft |
| 05/07/2019 05/07/19 | For Sale | $454,000 | 0.0% | $128 / Sq Ft |
| 04/19/2019 04/19/19 | Pending | -- | -- | -- |
| 04/11/2019 04/11/19 | Price Changed | $454,000 | -1.3% | $128 / Sq Ft |
| 04/06/2019 04/06/19 | Price Changed | $459,950 | -2.1% | $129 / Sq Ft |
| 04/02/2019 04/02/19 | For Sale | $469,950 | +8.0% | $132 / Sq Ft |
| 11/02/2018 11/02/18 | Sold | -- | -- | -- |
| 08/10/2018 08/10/18 | Pending | -- | -- | -- |
| 08/07/2018 08/07/18 | For Sale | $435,000 | -- | $122 / Sq Ft |
Tax History Compared to Growth
Tax History
| Year | Tax Paid | Tax Assessment Tax Assessment Total Assessment is a certain percentage of the fair market value that is determined by local assessors to be the total taxable value of land and additions on the property. | Land | Improvement |
|---|---|---|---|---|
| 2024 | $7,003 | $68,115 | $16,367 | $51,748 |
| 2023 | $6,764 | $64,826 | $16,367 | $48,459 |
| 2022 | $5,991 | $56,431 | $16,367 | $40,064 |
| 2021 | $5,564 | $49,795 | $12,127 | $37,668 |
| 2020 | $5,563 | $49,450 | $11,031 | $38,419 |
| 2019 | $5,618 | $48,876 | $7,349 | $41,527 |
| 2018 | $0 | $51,209 | $7,353 | $43,856 |
| 2017 | $6,018 | $50,393 | $7,353 | $43,040 |
| 2016 | $5,935 | $49,657 | $7,353 | $42,304 |
| 2015 | $5,793 | $48,254 | $7,347 | $40,907 |
| 2013 | -- | $44,976 | $7,347 | $37,629 |
Agents Affiliated with this Home
-

Seller's Agent in 2025
Marcy Carter
LPT Realty LLC
(913) 271-6990
2 in this area
44 Total Sales
-
N
Buyer's Agent in 2025
Non MLS
Non-MLS Office
(913) 661-1600
35 in this area
7,753 Total Sales
-

Seller's Agent in 2019
Gina Dennis
ReeceNichols - Leawood
(913) 484-9232
7 in this area
115 Total Sales
-
K
Seller's Agent in 2018
KBT KCN Team
ReeceNichols - Leawood
(913) 293-6662
67 in this area
2,111 Total Sales
-

Seller Co-Listing Agent in 2018
Kathy Koehler
ReeceNichols - Leawood
(913) 488-3639
11 in this area
132 Total Sales
-

Buyer's Agent in 2018
Andrew Kneisler
ReeceNichols - Leawood
(913) 908-5008
7 in this area
96 Total Sales
Map
Source: Heartland MLS
MLS Number: 2155893
APN: NP85720000-0001
- 8609 W 157th St
- 8301 W 156th St
- 7865 W 157th Terrace
- 15590 Antioch Rd
- 8701 W 157th St
- 7862 W 158th Ct
- 9120 W 156th Place
- 9101 W 158th St
- 15450 Antioch Rd
- 8817 W 160th St
- 7904 W 153rd Terrace
- 9300 W 156th Place
- 15904 Kessler St
- 8503 W 153rd St
- 15533 England St
- 15816 England St
- 9332 W 158th St
- 9416 W 157th Place
- 9445 W 157th Place
- 15409 Conser St

