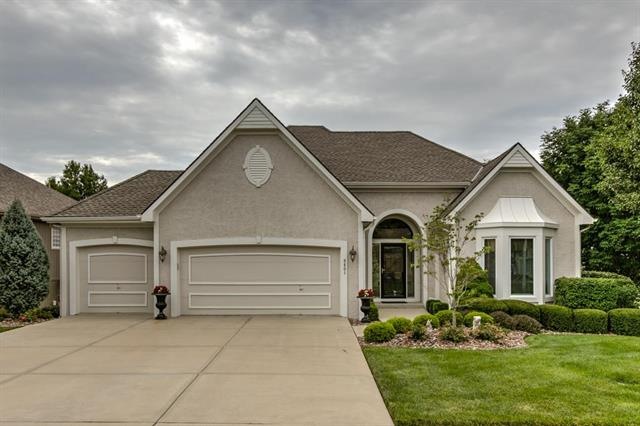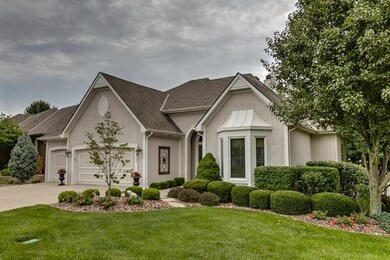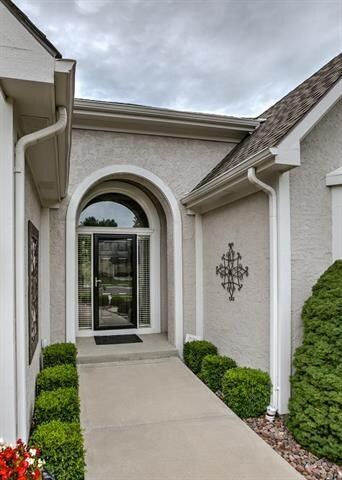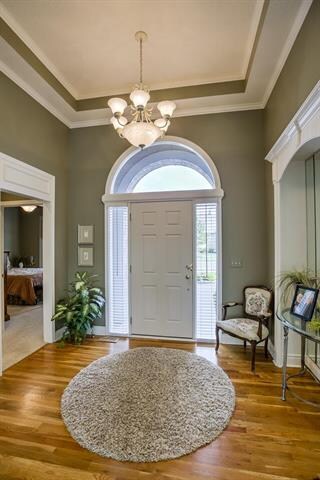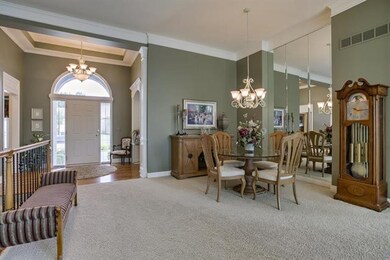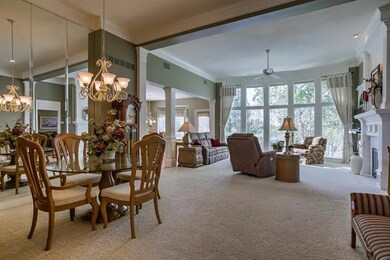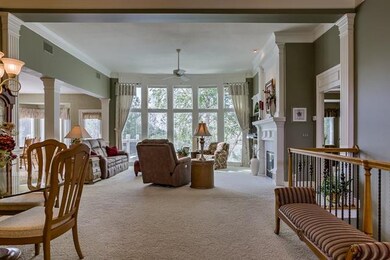
8401 W 157th St Overland Park, KS 66223
South Overland Park NeighborhoodHighlights
- Deck
- Vaulted Ceiling
- Wood Flooring
- Cedar Hills Elementary School Rated A+
- Traditional Architecture
- Whirlpool Bathtub
About This Home
As of April 2025Amazing reverse 1.5 Story in a great family neighborhood. Original owners added many upgrades when built such as 2 inch wood blinds all windows, crown molding, central vac, italian tile, power rise hunter douglas blinds, under counter lighting, corian countertops, and more. Sunny south windows overlook private yard w/large composite deck off kitchen and breakfast room. 2nd full kitchen in lower level and walk-out make this great for outdoor or indoor entertaining. 3 car garage with epoxy coated floors. Close to Blue Hawk shopping center.
Home Details
Home Type
- Single Family
Est. Annual Taxes
- $6,018
Year Built
- Built in 2000
Lot Details
- 10,454 Sq Ft Lot
- Side Green Space
- Paved or Partially Paved Lot
- Sprinkler System
- Many Trees
HOA Fees
- $27 Monthly HOA Fees
Parking
- 3 Car Attached Garage
- Garage Door Opener
Home Design
- Traditional Architecture
- Composition Roof
Interior Spaces
- Wet Bar: Carpet, Ceiling Fan(s), Other, Walk-In Closet(s), Cathedral/Vaulted Ceiling, Hardwood, Ceramic Tiles, Whirlpool Tub, Pantry, Fireplace
- Central Vacuum
- Built-In Features: Carpet, Ceiling Fan(s), Other, Walk-In Closet(s), Cathedral/Vaulted Ceiling, Hardwood, Ceramic Tiles, Whirlpool Tub, Pantry, Fireplace
- Vaulted Ceiling
- Ceiling Fan: Carpet, Ceiling Fan(s), Other, Walk-In Closet(s), Cathedral/Vaulted Ceiling, Hardwood, Ceramic Tiles, Whirlpool Tub, Pantry, Fireplace
- Skylights
- Thermal Windows
- Shades
- Plantation Shutters
- Drapes & Rods
- Great Room with Fireplace
- Family Room
- Breakfast Room
- Formal Dining Room
- Home Office
- Workshop
- Storm Doors
- Laundry on main level
Kitchen
- Electric Oven or Range
- Dishwasher
- Granite Countertops
- Laminate Countertops
- Disposal
Flooring
- Wood
- Wall to Wall Carpet
- Linoleum
- Laminate
- Stone
- Ceramic Tile
- Luxury Vinyl Plank Tile
- Luxury Vinyl Tile
Bedrooms and Bathrooms
- 3 Bedrooms
- Cedar Closet: Carpet, Ceiling Fan(s), Other, Walk-In Closet(s), Cathedral/Vaulted Ceiling, Hardwood, Ceramic Tiles, Whirlpool Tub, Pantry, Fireplace
- Walk-In Closet: Carpet, Ceiling Fan(s), Other, Walk-In Closet(s), Cathedral/Vaulted Ceiling, Hardwood, Ceramic Tiles, Whirlpool Tub, Pantry, Fireplace
- 3 Full Bathrooms
- Double Vanity
- Whirlpool Bathtub
- Bathtub with Shower
Finished Basement
- Walk-Out Basement
- Sump Pump
- Sub-Basement: Kitchen- 2nd
Outdoor Features
- Deck
- Enclosed patio or porch
Schools
- Cedar Hills Elementary School
- Blue Valley West High School
Utilities
- Central Heating and Cooling System
Community Details
- Association fees include curbside recycling, trash pick up
- The Ridge At Pinewood Subdivision
Listing and Financial Details
- Assessor Parcel Number NP85720000 0001
Ownership History
Purchase Details
Home Financials for this Owner
Home Financials are based on the most recent Mortgage that was taken out on this home.Purchase Details
Purchase Details
Home Financials for this Owner
Home Financials are based on the most recent Mortgage that was taken out on this home.Purchase Details
Home Financials for this Owner
Home Financials are based on the most recent Mortgage that was taken out on this home.Purchase Details
Home Financials for this Owner
Home Financials are based on the most recent Mortgage that was taken out on this home.Purchase Details
Home Financials for this Owner
Home Financials are based on the most recent Mortgage that was taken out on this home.Purchase Details
Home Financials for this Owner
Home Financials are based on the most recent Mortgage that was taken out on this home.Map
Similar Homes in the area
Home Values in the Area
Average Home Value in this Area
Purchase History
| Date | Type | Sale Price | Title Company |
|---|---|---|---|
| Warranty Deed | -- | Security 1St Title | |
| Warranty Deed | -- | Security 1St Title | |
| Deed | -- | Security 1St Title | |
| Deed | -- | Security 1St Title | |
| Quit Claim Deed | -- | None Listed On Document | |
| Warranty Deed | -- | Kansas City Title Inc | |
| Interfamily Deed Transfer | -- | Security 1St Title | |
| Interfamily Deed Transfer | -- | None Available | |
| Warranty Deed | -- | Secured Title Of Kansas City | |
| Corporate Deed | -- | Security Land Title Company |
Mortgage History
| Date | Status | Loan Amount | Loan Type |
|---|---|---|---|
| Open | $570,950 | New Conventional | |
| Closed | $570,950 | New Conventional | |
| Previous Owner | $405,000 | New Conventional | |
| Previous Owner | $403,750 | New Conventional | |
| Previous Owner | $95,000 | Credit Line Revolving | |
| Previous Owner | $250,000 | No Value Available |
Property History
| Date | Event | Price | Change | Sq Ft Price |
|---|---|---|---|---|
| 04/23/2025 04/23/25 | Sold | -- | -- | -- |
| 03/23/2025 03/23/25 | Pending | -- | -- | -- |
| 03/22/2025 03/22/25 | For Sale | $600,000 | +35.7% | $169 / Sq Ft |
| 06/10/2019 06/10/19 | Sold | -- | -- | -- |
| 05/21/2019 05/21/19 | Pending | -- | -- | -- |
| 05/19/2019 05/19/19 | Price Changed | $442,000 | -1.8% | $124 / Sq Ft |
| 05/07/2019 05/07/19 | Price Changed | $449,950 | -0.9% | $126 / Sq Ft |
| 05/07/2019 05/07/19 | For Sale | $454,000 | 0.0% | $128 / Sq Ft |
| 04/19/2019 04/19/19 | Pending | -- | -- | -- |
| 04/11/2019 04/11/19 | Price Changed | $454,000 | -1.3% | $128 / Sq Ft |
| 04/06/2019 04/06/19 | Price Changed | $459,950 | -2.1% | $129 / Sq Ft |
| 04/02/2019 04/02/19 | For Sale | $469,950 | +8.0% | $132 / Sq Ft |
| 11/02/2018 11/02/18 | Sold | -- | -- | -- |
| 08/10/2018 08/10/18 | Pending | -- | -- | -- |
| 08/07/2018 08/07/18 | For Sale | $435,000 | -- | $122 / Sq Ft |
Tax History
| Year | Tax Paid | Tax Assessment Tax Assessment Total Assessment is a certain percentage of the fair market value that is determined by local assessors to be the total taxable value of land and additions on the property. | Land | Improvement |
|---|---|---|---|---|
| 2024 | $7,003 | $68,115 | $16,367 | $51,748 |
| 2023 | $6,764 | $64,826 | $16,367 | $48,459 |
| 2022 | $5,991 | $56,431 | $16,367 | $40,064 |
| 2021 | $5,564 | $49,795 | $12,127 | $37,668 |
| 2020 | $5,563 | $49,450 | $11,031 | $38,419 |
| 2019 | $5,618 | $48,876 | $7,349 | $41,527 |
| 2018 | $0 | $51,209 | $7,353 | $43,856 |
| 2017 | $6,018 | $50,393 | $7,353 | $43,040 |
| 2016 | $5,935 | $49,657 | $7,353 | $42,304 |
| 2015 | $5,793 | $48,254 | $7,347 | $40,907 |
| 2013 | -- | $44,976 | $7,347 | $37,629 |
Source: Heartland MLS
MLS Number: 2122225
APN: NP85720000-0001
- 8515 W 156th Terrace
- 15802 Lowell Ln
- 7865 W 156th Place
- 15628 Slater St
- 15590 Antioch Rd
- 8701 W 157th St
- 15841 Shawnee Dr
- 15526 Shawnee Dr
- 15450 Antioch Rd
- 9328 W 156th Place
- 16021 Grandview St
- 15820 Robinson St
- 9332 W 158th St
- 9109 W 161st St
- 15808 Conser St
- 15242 Lowell Ave
- 7859 W 152nd Terrace
- 9419 W 157th Ct
- 9450 W 158th Terrace
- 15278 Conser St
